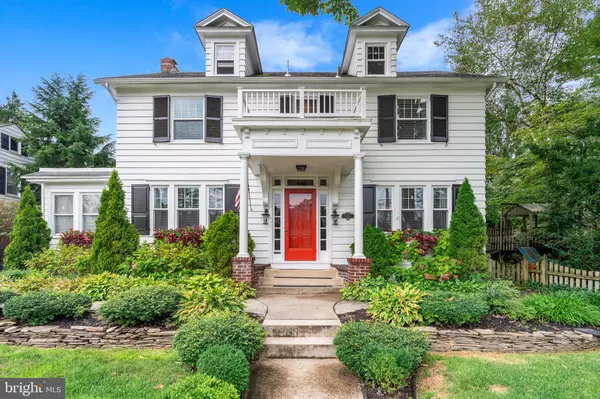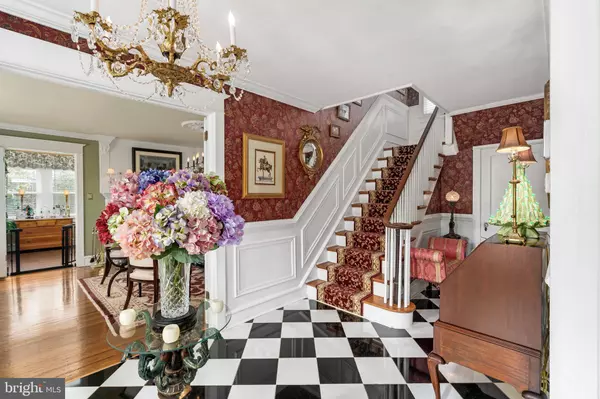$634,133
$599,900
5.7%For more information regarding the value of a property, please contact us for a free consultation.
715 E GREENMAN RD Haddonfield, NJ 08033
5 Beds
2 Baths
2,978 SqFt
Key Details
Sold Price $634,133
Property Type Single Family Home
Sub Type Detached
Listing Status Sold
Purchase Type For Sale
Square Footage 2,978 sqft
Price per Sqft $212
Subdivision Haddonleigh
MLS Listing ID NJCD399306
Sold Date 09/24/20
Style Colonial
Bedrooms 5
Full Baths 2
HOA Y/N N
Abv Grd Liv Area 2,978
Originating Board BRIGHT
Year Built 1925
Annual Tax Amount $14,067
Tax Year 2019
Lot Size 8,905 Sqft
Acres 0.2
Lot Dimensions 65.00 x 137.00
Property Description
***HIGHEST & BEST DUE BY MON 8/10 4PM*** A charming colonial home in Haddonleigh with many lovingly restored original features, stunning upgrades and a spectacular pool oasis retreat sure to wow anyone who visits. This is an entertainer's dream. 715 E Greenman Rd has been brought back to life over the past 10 years, sitting on a tree-lined street in one of the most desirable locations in Haddonleigh. A newly rebuilt portico beckons you to enter through to the classic, newly-tiled black and white entryway that embraces all of the eloquence and grandeur of the Great Gatsby era. The current owners have made extensive renovations and repairs including refinishing the original hardwood floors with inlay details and installing crown molding throughout the living room and dining room. They have also constructed a grand fireplace mantle, creating a dual-sided gas fireplace that spans both living room and office. The office has new ceramic flooring, with windows on 3 sides letting in plenty of natural light - perfect for your next Zoom call. The kitchen enjoys original restored cabinetry, and custom cabinetry built to mirror the originals, together with some modern touches such as stain-resistant Quartz countertops, marble backsplash, and a wine fridge. On the second floor, there are four generous bedrooms and a completely remodeled family bathroom- featuring some of the most exquisite marble tile inlay, a double vanity and a huge double walk-in shower with seamless entry through the glass doors. On the third floor there is yet another generous sized bedroom and ample storage - which could be turned into the closet of your dreams. The family room at the rear of the property is a brand new addition, with hardwood flooring, decorative beams and a gas fireplace, and large French doors with spectacular views and access to your pool oasis. The outside has been spared no expense. Extensive landscaping, the installation of a heated saltwater pool with Grecian flare; and the former historical carriage house has been turned into a beautiful pool house with a poured concrete floor, all new windows, air conditioning, and even a half bath. Some further upgrades over the years include a brand new electrical system, front and back irrigation system, central air on the first floor, and more. This is the hottest new listing to hit the market so don't delay! Book your appointment today.
Location
State NJ
County Camden
Area Haddon Twp (20416)
Zoning RESIDENTIAL
Rooms
Other Rooms Living Room, Dining Room, Bedroom 2, Bedroom 3, Bedroom 4, Bedroom 5, Kitchen, Family Room, Bedroom 1, Office, Bathroom 1, Bathroom 2
Basement Unfinished
Interior
Hot Water Natural Gas
Heating Radiant
Cooling Central A/C, Window Unit(s)
Flooring Hardwood
Fireplaces Number 2
Fireplaces Type Gas/Propane, Mantel(s), Marble
Fireplace Y
Heat Source Natural Gas
Exterior
Garage Spaces 3.0
Pool Fenced, Heated, In Ground, Saltwater
Water Access N
Accessibility None
Total Parking Spaces 3
Garage N
Building
Story 3
Sewer Public Sewer
Water Public
Architectural Style Colonial
Level or Stories 3
Additional Building Above Grade, Below Grade
New Construction N
Schools
School District Haddon Township Public Schools
Others
Senior Community No
Tax ID 16-00015 06-00015
Ownership Fee Simple
SqFt Source Assessor
Horse Property N
Special Listing Condition Standard
Read Less
Want to know what your home might be worth? Contact us for a FREE valuation!

Our team is ready to help you sell your home for the highest possible price ASAP

Bought with Colleen Mary Hadden • Keller Williams Realty - Cherry Hill





