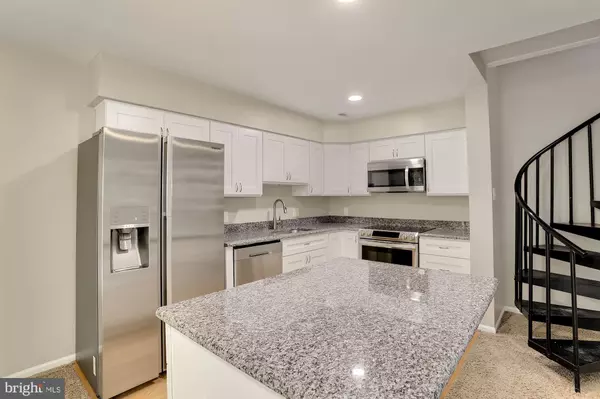$170,000
$164,999
3.0%For more information regarding the value of a property, please contact us for a free consultation.
39 BRIDGEWATER DR Marlton, NJ 08053
2 Beds
2 Baths
1,112 SqFt
Key Details
Sold Price $170,000
Property Type Condo
Sub Type Condo/Co-op
Listing Status Sold
Purchase Type For Sale
Square Footage 1,112 sqft
Price per Sqft $152
Subdivision Oak Hollow
MLS Listing ID NJBL381952
Sold Date 10/26/20
Style Contemporary
Bedrooms 2
Full Baths 2
Condo Fees $215/mo
HOA Fees $13
HOA Y/N Y
Abv Grd Liv Area 1,112
Originating Board BRIGHT
Year Built 1988
Annual Tax Amount $3,961
Tax Year 2019
Lot Dimensions 0.00 x 0.00
Property Description
Great opportunity why pay rent when you can own? This upper level end unit condo in the Oak Hollow section of Kings Grant is a smart buy. Drive thru this Pretty landscaped community, with a recently updated "sports courts" and access to walking paths, a community lake and pool and see why this is a popular, enjoyable place to live. This end unit condo offers great room style living, kitchen and dining with a huge bedroom, with walk in closet and access to a full bath. A loft space with great storage and a second full bath offers a 2nd bedroom option. The unit enjoys the xtra windows and also backs to woods for an amazing, tranquil views from two decks. The current owner has just completed updates to the space with the "big" ticket items in place for you to enjoy peace of mind for many years. Including an all new kitchen complete with white, shaker style cabinets, granite counters and breakfast bar, lighting and a stainless kitchen appliance package! Other upgrades include-stack-able washer and dryer, Pella patio doors, new decking, new roof PLUS a high efficiency HVAC system. The entire space also offers fresh, neutral paint colors, carpets and flooring...completely ready to move in and decorate then feel the pride of your smart real estate investing...and comfort of your new home!
Location
State NJ
County Burlington
Area Evesham Twp (20313)
Zoning RD-1
Rooms
Main Level Bedrooms 1
Interior
Interior Features Carpet, Breakfast Area, Combination Dining/Living, Combination Kitchen/Living, Curved Staircase, Dining Area, Floor Plan - Open, Kitchen - Gourmet, Recessed Lighting, Upgraded Countertops, Walk-in Closet(s)
Hot Water Electric
Heating Heat Pump(s)
Cooling Heat Pump(s)
Flooring Carpet, Laminated, Tile/Brick
Heat Source Electric
Exterior
Garage Spaces 2.0
Parking On Site 1
Amenities Available Basketball Courts, Golf Course, Jog/Walk Path, Pool - Outdoor, Bike Trail, Common Grounds, Lake, Tot Lots/Playground
Water Access N
View Trees/Woods
Roof Type Architectural Shingle
Accessibility None
Total Parking Spaces 2
Garage N
Building
Lot Description Backs to Trees
Story 2
Unit Features Garden 1 - 4 Floors
Sewer Public Sewer
Water Public
Architectural Style Contemporary
Level or Stories 2
Additional Building Above Grade, Below Grade
New Construction N
Schools
Elementary Schools Richard L. Rice School
Middle Schools Marlton Middle M.S.
High Schools Cherokee H.S.
School District Evesham Township
Others
HOA Fee Include All Ground Fee,Common Area Maintenance,Management,Parking Fee,Snow Removal,Trash
Senior Community No
Tax ID 13-00051 57-00001-C0147
Ownership Condominium
Acceptable Financing Cash, Conventional
Horse Property N
Listing Terms Cash, Conventional
Financing Cash,Conventional
Special Listing Condition Standard
Read Less
Want to know what your home might be worth? Contact us for a FREE valuation!

Our team is ready to help you sell your home for the highest possible price ASAP

Bought with Mark J McKenna • Pat McKenna Realtors





