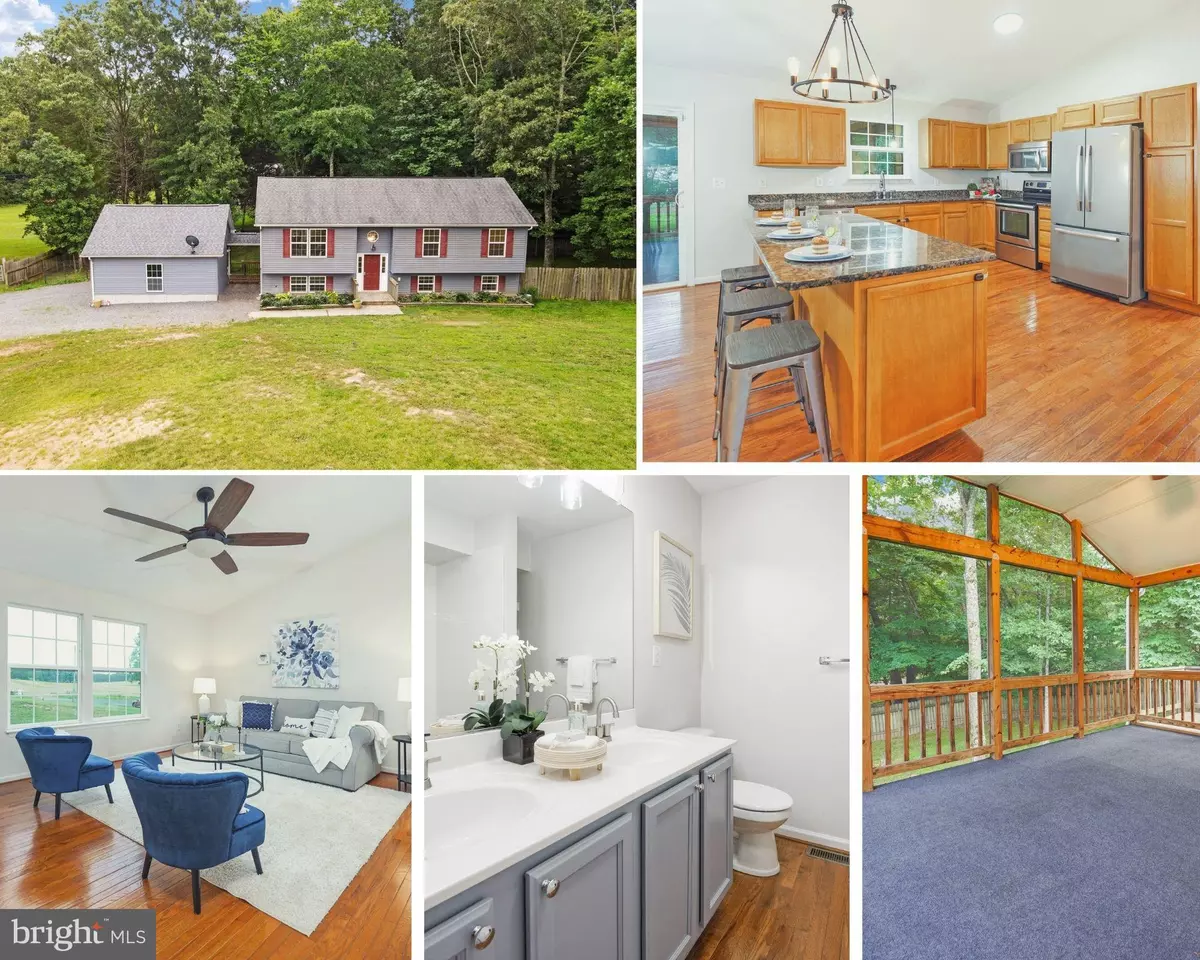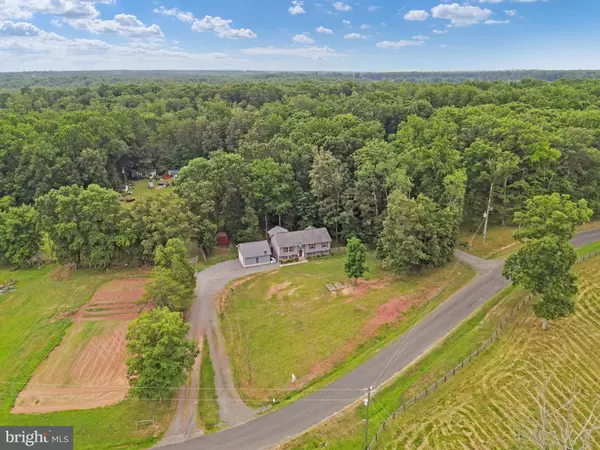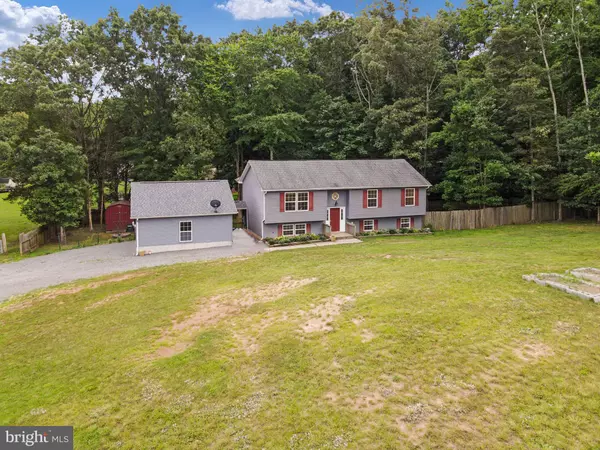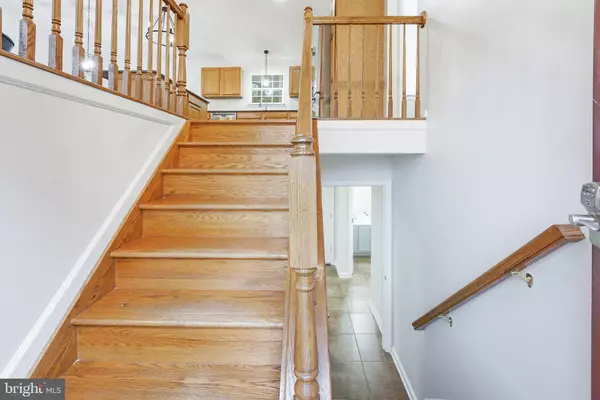$445,000
$450,000
1.1%For more information regarding the value of a property, please contact us for a free consultation.
2721 COURTNEY SCHOOL RD Midland, VA 22728
4 Beds
3 Baths
1,232 SqFt
Key Details
Sold Price $445,000
Property Type Single Family Home
Sub Type Detached
Listing Status Sold
Purchase Type For Sale
Square Footage 1,232 sqft
Price per Sqft $361
Subdivision None Available
MLS Listing ID VAFQ2005382
Sold Date 08/15/22
Style Split Foyer
Bedrooms 4
Full Baths 3
HOA Y/N N
Abv Grd Liv Area 1,232
Originating Board BRIGHT
Year Built 2011
Annual Tax Amount $3,846
Tax Year 2021
Lot Size 0.930 Acres
Acres 0.93
Property Description
Country living at its best can be found with this charming split level on almost one acre. Upper level features cathedral ceilings which offer bright and spacious open concept living in great room overlooking the pasture across the street. Kitchen has granite counters and upgraded stainless steel appliances, including brand new dishwasher, under cabinet lighting, and large kitchen island with overhang for breakfast area seating. The dining area easily walks out to the screened in deck with extended area, perfect for grilling and entertaining, or simply relaxing and enjoying nature. Follow the gleaming hardwood floors down the hall for three bedrooms, including primary suite with two closets and ensuite bath with double vanity. Downstairs has a large family room with additional storage built ins, the fourth bedroom, a full bath, large mudroom at walk out to backyard, built in doggy door, and ceramic tile for easy keeping. Backyard is almost fully fenced with firepit area and large storage shed. Lot continues behind and around fence for approximately an extra ten feet behind and to the side. Whole house has been freshly painted including all bathroom vanities and is completely move in ready. Welcome home!
Location
State VA
County Fauquier
Zoning RA
Rooms
Other Rooms Living Room, Dining Room, Primary Bedroom, Bedroom 2, Bedroom 3, Kitchen, Den, Laundry, Mud Room, Bathroom 2, Primary Bathroom
Basement Fully Finished, Outside Entrance, Rear Entrance, Walkout Level
Main Level Bedrooms 3
Interior
Interior Features Built-Ins, Ceiling Fan(s), Combination Dining/Living, Combination Kitchen/Dining, Combination Kitchen/Living, Floor Plan - Open, Kitchen - Island, Upgraded Countertops, Wood Floors
Hot Water Electric
Heating Central
Cooling Ceiling Fan(s), Central A/C
Flooring Ceramic Tile, Hardwood
Equipment Built-In Microwave, Dishwasher, Icemaker, Oven/Range - Electric, Refrigerator, Stainless Steel Appliances
Furnishings No
Fireplace N
Appliance Built-In Microwave, Dishwasher, Icemaker, Oven/Range - Electric, Refrigerator, Stainless Steel Appliances
Heat Source Electric
Laundry Basement, Hookup
Exterior
Exterior Feature Deck(s), Enclosed, Screened
Parking Features Garage - Side Entry
Garage Spaces 4.0
Fence Partially, Wood
Utilities Available Electric Available
Water Access N
Roof Type Architectural Shingle
Accessibility None
Porch Deck(s), Enclosed, Screened
Total Parking Spaces 4
Garage Y
Building
Story 2
Foundation Concrete Perimeter
Sewer On Site Septic, Septic = # of BR
Water Well
Architectural Style Split Foyer
Level or Stories 2
Additional Building Above Grade, Below Grade
Structure Type Cathedral Ceilings
New Construction N
Schools
School District Fauquier County Public Schools
Others
Pets Allowed Y
Senior Community No
Tax ID 7838-26-9077
Ownership Fee Simple
SqFt Source Assessor
Acceptable Financing Cash, Conventional, FHA, VA
Horse Property N
Listing Terms Cash, Conventional, FHA, VA
Financing Cash,Conventional,FHA,VA
Special Listing Condition Standard
Pets Allowed No Pet Restrictions
Read Less
Want to know what your home might be worth? Contact us for a FREE valuation!

Our team is ready to help you sell your home for the highest possible price ASAP

Bought with Melinda Bell • Samson Properties





