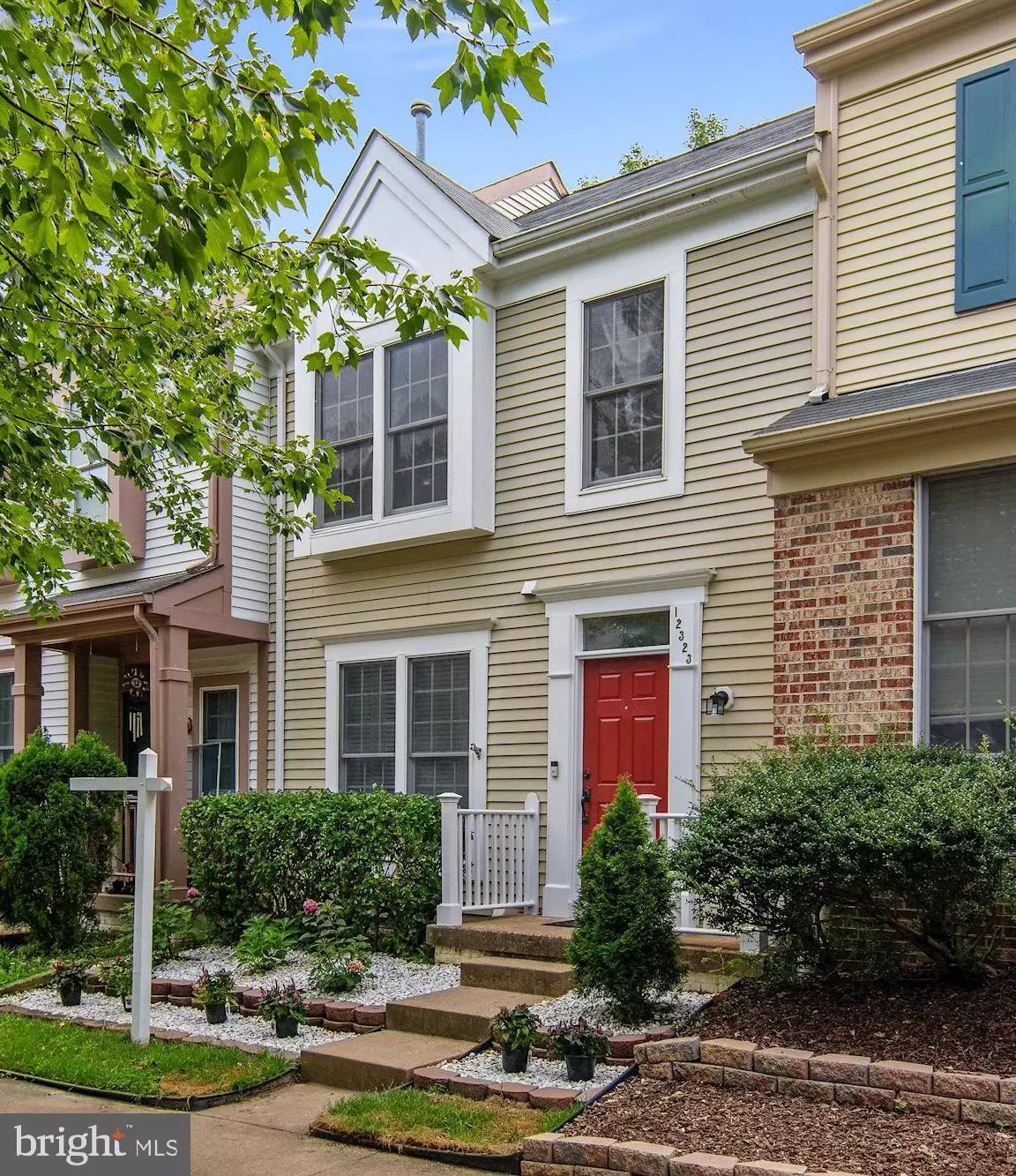$371,000
$350,000
6.0%For more information regarding the value of a property, please contact us for a free consultation.
12323 MANCHESTER WAY Woodbridge, VA 22192
3 Beds
4 Baths
1,980 SqFt
Key Details
Sold Price $371,000
Property Type Townhouse
Sub Type Interior Row/Townhouse
Listing Status Sold
Purchase Type For Sale
Square Footage 1,980 sqft
Price per Sqft $187
Subdivision Westridge
MLS Listing ID VAPW500842
Sold Date 09/01/20
Style Colonial
Bedrooms 3
Full Baths 3
Half Baths 1
HOA Fees $115/mo
HOA Y/N Y
Abv Grd Liv Area 1,440
Originating Board BRIGHT
Year Built 1990
Annual Tax Amount $3,797
Tax Year 2020
Lot Size 1,599 Sqft
Acres 0.04
Property Description
This beautifully updated 3-level townhome is completely turnkey! Located in the sought after community of Westridge, offering both tranquility and easy access to plentiful community amenities. You truly have everything in one place! 3 Bedrooms, 3 Full Baths, Den, and Nanny/in-law quarters that can be used as flex space. The home was completely renovated in 2016. The main level?s spacious open floor plan features a luxury kitchen with granite countertops, stainless steel appliances, modern cabinetry, eat-in kitchen, formal dining and living room bathed in light, with hardwood floors throughout. Off of the updated gourmet kitchen are a brand new deck and garden patio that overlook a private natural area and stream. Filled with natural light, the large Master Bedroom boasts cathedral ceilings, new hardwood floors, en suite Master Bath, double sinks, and a spacious master closet. The expansive lower level includes a Den with wood-burning fireplace, Nanny/in-law quarters with full bath. The Westridge community offers countless modern amenities including 3 pools, a Swim & Racquet Club, walk/jog paths, its own beautiful lake, among many others. It?s truly a modern oasis in a perfect location at the end of Manchester Way. ** Deadline for offers is 4 PM, Monday, 10 Aug **
Location
State VA
County Prince William
Zoning RPC
Direction West
Rooms
Other Rooms Dining Room, Primary Bedroom, Bedroom 2, Bedroom 3, Kitchen, Game Room, Family Room, Den, Foyer, Laundry, Storage Room, Bathroom 1, Bathroom 2, Bathroom 3, Primary Bathroom
Basement Fully Finished
Interior
Interior Features Breakfast Area, Ceiling Fan(s), Crown Moldings, Dining Area, Floor Plan - Open, Formal/Separate Dining Room, Kitchen - Eat-In, Kitchen - Table Space, Upgraded Countertops, Tub Shower, Walk-in Closet(s), Wood Floors, Primary Bath(s), Recessed Lighting
Hot Water Natural Gas
Heating Forced Air
Cooling Central A/C, Programmable Thermostat, Ceiling Fan(s)
Flooring Hardwood, Carpet
Fireplaces Number 1
Fireplaces Type Mantel(s)
Equipment Dishwasher, Dryer, Microwave, Refrigerator, Stainless Steel Appliances, Water Heater, Washer, Exhaust Fan, Stove
Furnishings No
Fireplace Y
Window Features Screens,Storm
Appliance Dishwasher, Dryer, Microwave, Refrigerator, Stainless Steel Appliances, Water Heater, Washer, Exhaust Fan, Stove
Heat Source Natural Gas
Laundry Lower Floor
Exterior
Exterior Feature Deck(s)
Parking On Site 2
Utilities Available Cable TV Available, Multiple Phone Lines
Amenities Available Basketball Courts, Common Grounds, Community Center, Jog/Walk Path, Pool - Outdoor, Tot Lots/Playground, Tennis Courts, Recreational Center
Water Access N
Accessibility None
Porch Deck(s)
Garage N
Building
Story 3
Sewer Public Sewer
Water Public
Architectural Style Colonial
Level or Stories 3
Additional Building Above Grade, Below Grade
Structure Type Vaulted Ceilings
New Construction N
Schools
Elementary Schools Westridge
Middle Schools Woodbridge
High Schools Woodbridge
School District Prince William County Public Schools
Others
Pets Allowed Y
HOA Fee Include Common Area Maintenance,Management,Pool(s),Recreation Facility,Snow Removal
Senior Community No
Tax ID 8193-66-7506
Ownership Fee Simple
SqFt Source Assessor
Acceptable Financing Cash, Conventional, FHA, VA
Horse Property N
Listing Terms Cash, Conventional, FHA, VA
Financing Cash,Conventional,FHA,VA
Special Listing Condition Standard
Pets Allowed Cats OK, Dogs OK
Read Less
Want to know what your home might be worth? Contact us for a FREE valuation!

Our team is ready to help you sell your home for the highest possible price ASAP

Bought with Branden C Beasley • CENTURY 21 New Millennium





