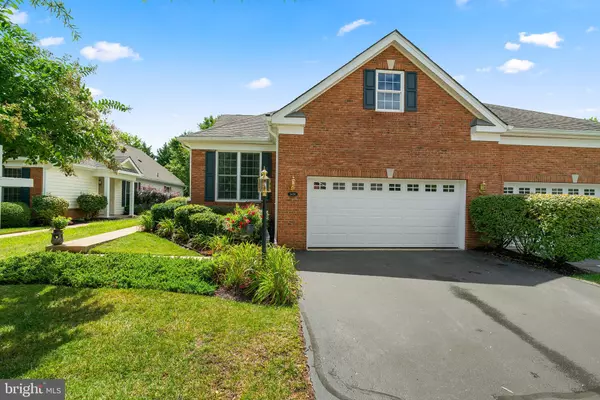$540,000
$547,500
1.4%For more information regarding the value of a property, please contact us for a free consultation.
5494 RODRIQUEZ LN Haymarket, VA 20169
3 Beds
3 Baths
2,535 SqFt
Key Details
Sold Price $540,000
Property Type Townhouse
Sub Type End of Row/Townhouse
Listing Status Sold
Purchase Type For Sale
Square Footage 2,535 sqft
Price per Sqft $213
Subdivision Dominion Valley Country Club
MLS Listing ID VAPW500202
Sold Date 09/14/20
Style Contemporary,Carriage House,Loft,Loft with Bedrooms
Bedrooms 3
Full Baths 3
HOA Fees $462/mo
HOA Y/N Y
Abv Grd Liv Area 2,535
Originating Board BRIGHT
Year Built 2006
Annual Tax Amount $5,493
Tax Year 2020
Lot Size 5,319 Sqft
Acres 0.12
Property Description
Enjoy the Video Tour : https://tours.housefli.com/1662282?idx=1 : Luxury End Unit Glenhurst Model Carriage Home located in the desirable Active Adult Community of Regency Community (Age 55 and Over) in Dominion Valley Country Club * Desirable Main Level Living with 3 Bedrooms, 3 Baths and 2535 Sqft of Living Space * Stained Glass Front Door and Brick Stoop Entry Greets you as you enter the Spacious Great Room with Vaulted Ceilings and Ceiling Fan * Gourmet Kitchen with Stainless Steel Appliances, Gas Cooktop, Granite Counter Tops * Cozy Eating Area with Bay Window is perfect for enjoying coffee on sunny mornings * Spacious 2nd Bedroom with Full Bath on Main Level * Laundry Room with Wet Sink * Main Level Master Suite with Tray Ceilings, Dual Closets & Luxury Bath with Ceramic Tile * Upper level boasts Recreation Room/Office, 3rd Bedroom with spacious walk-in closet & full bath -- perfect for office and guests! This lovely home is complete with a private outdoor oasis with paver patio and landscaping backing to trees for added privacy and enjoyable cookouts! Enjoy the Active Adult Lifestyle with Golf, Exercise, Dining and Entertainment * The HOA Fee includes Exterior lawn, garden, sow, termite remediation, roof and driveway replacements, powe wash and paint exterior (every 6 years), irrigation system and Comcast Internet Service. Outdoor fitness, walking trails, indoor and outdoor pools will complete your Active, enjoyable lifestyle!
Location
State VA
County Prince William
Zoning RPC
Direction East
Rooms
Other Rooms Bedroom 2, Bedroom 3, Kitchen, Breakfast Room, Sun/Florida Room, Great Room, Laundry, Recreation Room, Bathroom 2, Bathroom 3
Main Level Bedrooms 2
Interior
Interior Features Ceiling Fan(s), Kitchen - Eat-In, Sprinkler System, Walk-in Closet(s), Window Treatments, Wood Floors, Attic, Breakfast Area, Carpet, Chair Railings, Crown Moldings, Dining Area, Entry Level Bedroom, Floor Plan - Open, Kitchen - Gourmet, Kitchen - Table Space, Primary Bath(s), Pantry, Recessed Lighting, Soaking Tub, Stall Shower
Hot Water Natural Gas
Heating Forced Air
Cooling Central A/C
Flooring Carpet, Wood, Ceramic Tile
Equipment Built-In Microwave, Cooktop, Disposal, Dishwasher, Oven - Wall, Refrigerator, Water Heater, Cooktop - Down Draft, Exhaust Fan, Icemaker, Microwave
Fireplace N
Window Features Screens,Bay/Bow
Appliance Built-In Microwave, Cooktop, Disposal, Dishwasher, Oven - Wall, Refrigerator, Water Heater, Cooktop - Down Draft, Exhaust Fan, Icemaker, Microwave
Heat Source Natural Gas
Laundry Has Laundry, Main Floor
Exterior
Exterior Feature Patio(s)
Parking Features Garage - Front Entry
Garage Spaces 2.0
Utilities Available Under Ground
Amenities Available Club House, Common Grounds, Community Center, Fitness Center, Gated Community, Golf Course Membership Available, Jog/Walk Path, Pool - Outdoor, Recreational Center, Retirement Community
Water Access N
View Trees/Woods
Roof Type Shingle
Accessibility Level Entry - Main
Porch Patio(s)
Attached Garage 2
Total Parking Spaces 2
Garage Y
Building
Lot Description Backs to Trees
Story 2
Sewer Public Sewer
Water Public
Architectural Style Contemporary, Carriage House, Loft, Loft with Bedrooms
Level or Stories 2
Additional Building Above Grade, Below Grade
Structure Type 2 Story Ceilings,9'+ Ceilings,Cathedral Ceilings,Tray Ceilings
New Construction N
Schools
Elementary Schools Alvey
Middle Schools Ronald Wilson Regan
High Schools Battlefield
School District Prince William County Public Schools
Others
HOA Fee Include Common Area Maintenance,Lawn Care Front,Lawn Care Rear,Snow Removal,All Ground Fee,Lawn Care Side,Lawn Maintenance,Management,Pool(s),Recreation Facility,Road Maintenance,Security Gate,Trash
Senior Community No
Tax ID 7299-72-6201
Ownership Fee Simple
SqFt Source Assessor
Security Features Security Gate
Acceptable Financing Cash, Conventional, FHA, VA
Listing Terms Cash, Conventional, FHA, VA
Financing Cash,Conventional,FHA,VA
Special Listing Condition Standard
Read Less
Want to know what your home might be worth? Contact us for a FREE valuation!

Our team is ready to help you sell your home for the highest possible price ASAP

Bought with Roberta Ferguson Radun • RE/MAX Allegiance





