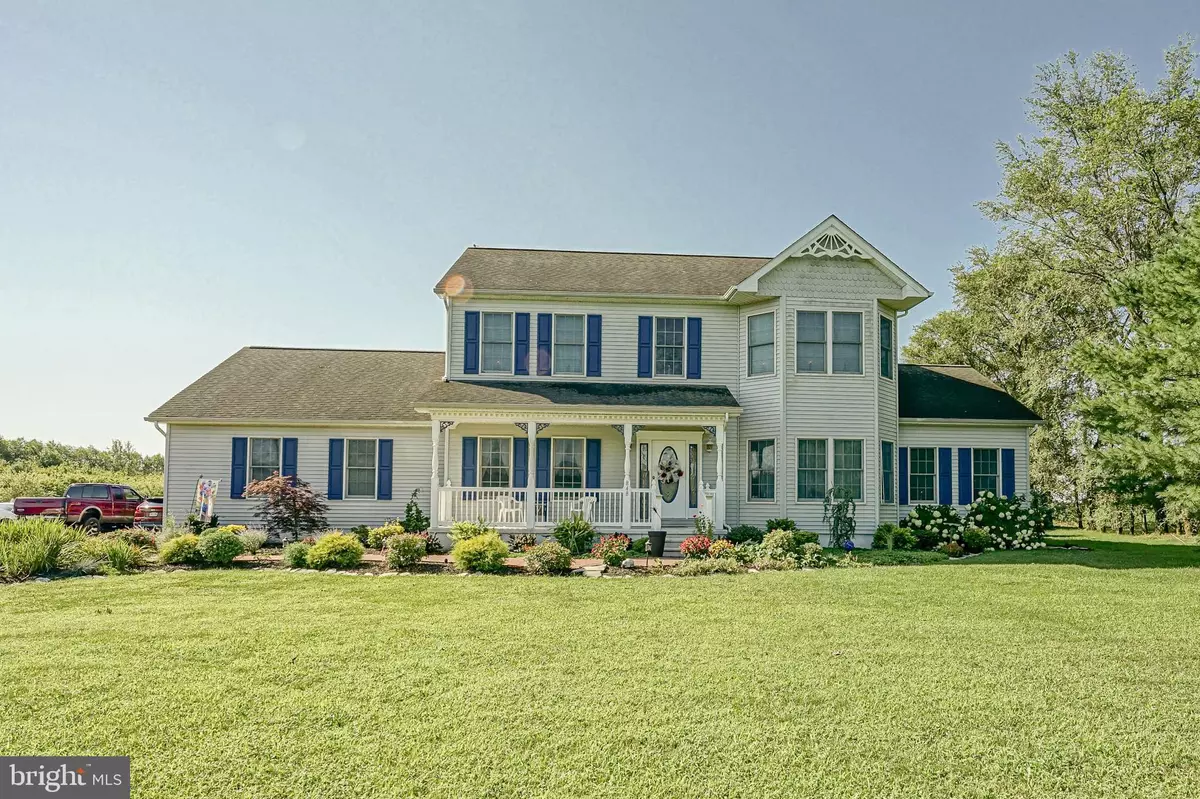$405,000
$409,900
1.2%For more information regarding the value of a property, please contact us for a free consultation.
848 WHIG LANE Monroeville, NJ 08343
4 Beds
3 Baths
2,560 SqFt
Key Details
Sold Price $405,000
Property Type Single Family Home
Sub Type Detached
Listing Status Sold
Purchase Type For Sale
Square Footage 2,560 sqft
Price per Sqft $158
Subdivision None Available
MLS Listing ID NJGL262670
Sold Date 11/23/20
Style Colonial
Bedrooms 4
Full Baths 2
Half Baths 1
HOA Y/N N
Abv Grd Liv Area 2,560
Originating Board BRIGHT
Year Built 1997
Annual Tax Amount $11,090
Tax Year 2019
Lot Size 1.000 Acres
Acres 1.0
Lot Dimensions 0.00 x 0.00
Property Description
Country Living at its Best! Welcome home to this beautifully cared for 4 bedroom, 2.5 bath home located on a rural road in Monroeville, Elk Township. Begin your day with a cup of coffee on your welcoming front porch and spend weekends with friends and family in the back yard, on your huge deck, screen in gazebo, hot tub or just sitting by your waterfall pond with a glass of wine taking in the peacefulness of the quiet country setting. As you make your way down the asphalt driveway, you will be delighted with the curb appeal and the custom landscaping. Enter through the front door you will be impressed with the center hall design with hardwood floors throughout the foyer, living room and dining room. The living room is accented with beautiful crown molding and an electric fireplace giving it that ambiance it so well deserves. The dining room sit off to the right and will delight your guests for dinner. Check out the large kitchen with island and breakfast bar, with seating enough for 3 stools. This beautifully upgraded kitchen features Quartz countertops, stainless steel appliances, new cooktop gas stove, double oven, pantry, Solid Oak and glass upper cabinet doors, tile backsplash and flooring, recessed and pendant lighting and a sunny breakfast nook. Fantastic family room has a tray ceiling, beautiful trim molding and a gas fireplace to keep you cozy on those snowy winter nights. French doors lead out to the 26 X 16 foot deck and connects to the screened in gazebo. The retractable awning over the deck provides shade for comfort. Or hop in to the hot tub and feel yourself relax in no time at all. Escape to the Master Suite, complete with Bay window, large walk in closet and private bath with double vanity. Three additional bedrooms and full hall bath complete the 2nd floor. Retreat to the basement to a large game/2nd family room with bar and another gas fireplace. Hobby Room with cabinetry and storage/workshop area. A second set of stairs leads up to the garage for another easy access. Garage is huge, 2 plus car and storage as well. People door also leads to the rear yard. So many extra amenities, whole house generator (new in last 3 yrs.), brand new hot tub, shed, Newer HVAC and Hot water tank (3-4yrs old) Newer Gas cooktop (3Yrs old). All Anderson window and doors. Solid Oak 6 panel doors Under ground sprinkler system. So many great finds to this home. Close to Route 55 & Route 77.
Location
State NJ
County Gloucester
Area Elk Twp (20804)
Zoning RE
Direction Northwest
Rooms
Other Rooms Living Room, Dining Room, Primary Bedroom, Bedroom 2, Bedroom 3, Bedroom 4, Kitchen, Game Room, Family Room, Laundry, Other, Workshop, Bathroom 1, Hobby Room, Primary Bathroom
Basement Garage Access, Heated, Fully Finished, Full, Interior Access, Improved, Sump Pump, Walkout Stairs, Windows, Workshop
Interior
Interior Features Attic, Bar, Carpet, Ceiling Fan(s), Crown Moldings, Dining Area, Family Room Off Kitchen, Floor Plan - Traditional, Formal/Separate Dining Room, Kitchen - Country, Kitchen - Eat-In, Kitchen - Gourmet, Kitchen - Island, Kitchen - Table Space, Primary Bath(s), Tub Shower, Upgraded Countertops, Walk-in Closet(s), Water Treat System, Wood Floors
Hot Water Natural Gas
Heating Zoned, Energy Star Heating System, Forced Air
Cooling Central A/C, Zoned
Flooring Hardwood, Carpet, Ceramic Tile, Vinyl
Fireplaces Number 3
Fireplaces Type Corner, Electric, Fireplace - Glass Doors, Gas/Propane, Insert, Mantel(s), Marble, Screen, Wood
Equipment Built-In Microwave, Built-In Range, Cooktop, Dishwasher, Oven - Wall, Oven - Self Cleaning, Oven - Double, Microwave, Stainless Steel Appliances, Water Conditioner - Owned
Furnishings No
Fireplace Y
Window Features Double Hung,Double Pane,Screens
Appliance Built-In Microwave, Built-In Range, Cooktop, Dishwasher, Oven - Wall, Oven - Self Cleaning, Oven - Double, Microwave, Stainless Steel Appliances, Water Conditioner - Owned
Heat Source Natural Gas
Laundry Dryer In Unit, Main Floor, Washer In Unit
Exterior
Exterior Feature Deck(s), Enclosed, Porch(es), Screened
Parking Features Additional Storage Area, Garage - Side Entry, Garage Door Opener, Inside Access, Oversized
Garage Spaces 12.0
Utilities Available Cable TV, Natural Gas Available, Electric Available
Water Access N
Roof Type Pitched,Shingle
Accessibility 2+ Access Exits
Porch Deck(s), Enclosed, Porch(es), Screened
Attached Garage 2
Total Parking Spaces 12
Garage Y
Building
Lot Description Front Yard, Landscaping, Not In Development, Open, Rear Yard, Road Frontage, Rural, SideYard(s), Private
Story 2
Foundation Block
Sewer On Site Septic
Water Well
Architectural Style Colonial
Level or Stories 2
Additional Building Above Grade
New Construction N
Schools
School District Elk Township Public Schools
Others
Pets Allowed Y
Senior Community No
Tax ID 04-00035-00001 01
Ownership Fee Simple
SqFt Source Assessor
Acceptable Financing Cash, Conventional, FHA, VA
Horse Property N
Listing Terms Cash, Conventional, FHA, VA
Financing Cash,Conventional,FHA,VA
Special Listing Condition Standard
Pets Allowed No Pet Restrictions
Read Less
Want to know what your home might be worth? Contact us for a FREE valuation!

Our team is ready to help you sell your home for the highest possible price ASAP

Bought with Racheal L Marzi • Compass New Jersey, LLC - Moorestown





