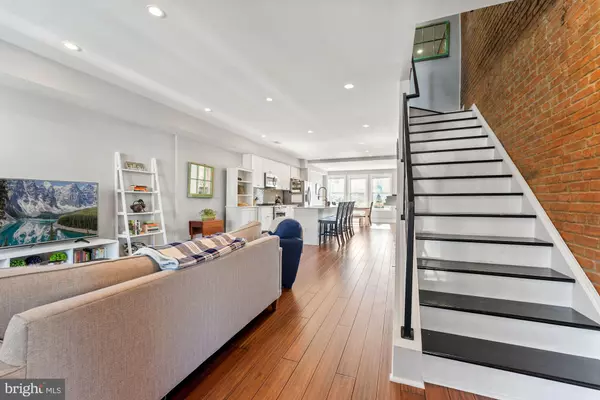$880,000
$825,000
6.7%For more information regarding the value of a property, please contact us for a free consultation.
225 CHANNING ST NE Washington, DC 20002
4 Beds
4 Baths
2,152 SqFt
Key Details
Sold Price $880,000
Property Type Townhouse
Sub Type Interior Row/Townhouse
Listing Status Sold
Purchase Type For Sale
Square Footage 2,152 sqft
Price per Sqft $408
Subdivision Edgewood
MLS Listing ID DCDC2037368
Sold Date 03/30/22
Style Federal
Bedrooms 4
Full Baths 3
Half Baths 1
HOA Y/N N
Abv Grd Liv Area 1,602
Originating Board BRIGHT
Year Built 1925
Annual Tax Amount $5,795
Tax Year 2021
Lot Size 1,525 Sqft
Acres 0.04
Property Description
Fabulous row house in Edgewood with 4 bedrooms and 3.5 baths. Fully renovated in 2017, this property features a beautiful gourmet kitchen with stainless appliances, island with breakfast bar, loads of cabinets, and lots of counter space. Separate dining area also has butler's pantry with wine refrigerator. Bright living room with exposed brick and main floor powder room. Primary bedroom has open ceilings and ensuite bath. Two more bedrooms, second bath, and washer/dryer complete the upper floor. The lower level is a perfect in-law suite with front and rear entrances, full kitchen with stainless appliances, bedroom, full bath, and separate laundry. Relaxing front porch, rear deck, and off street parking for 2 cars. Located on a quiet tree lined street within walking distance of the new Bryant Street development (Alamo Drafthouse and Metro Bar), Metropolitan Branch Trail, and the Rhode Island Avenue Metro.
Location
State DC
County Washington
Zoning R-3
Rooms
Basement Connecting Stairway, Fully Finished, Rear Entrance, Front Entrance
Interior
Interior Features 2nd Kitchen, Ceiling Fan(s), Dining Area, Floor Plan - Open, Kitchen - Gourmet, Primary Bath(s), Recessed Lighting, Wood Floors, Window Treatments
Hot Water Natural Gas
Heating Central, Forced Air
Cooling Central A/C
Equipment Built-In Microwave, Dishwasher, Disposal, Dryer - Front Loading, Icemaker, Refrigerator, Stainless Steel Appliances, Washer - Front Loading, Water Heater
Fireplace N
Window Features Double Pane,Insulated,Screens
Appliance Built-In Microwave, Dishwasher, Disposal, Dryer - Front Loading, Icemaker, Refrigerator, Stainless Steel Appliances, Washer - Front Loading, Water Heater
Heat Source Natural Gas
Laundry Basement, Upper Floor
Exterior
Garage Spaces 2.0
Water Access N
Accessibility Other
Total Parking Spaces 2
Garage N
Building
Story 3
Foundation Other
Sewer Public Sewer
Water Public
Architectural Style Federal
Level or Stories 3
Additional Building Above Grade, Below Grade
New Construction N
Schools
School District District Of Columbia Public Schools
Others
Senior Community No
Tax ID 3556//0097
Ownership Fee Simple
SqFt Source Assessor
Horse Property N
Special Listing Condition Standard
Read Less
Want to know what your home might be worth? Contact us for a FREE valuation!

Our team is ready to help you sell your home for the highest possible price ASAP

Bought with Andrew J Hopley • Keller Williams Realty Centre





