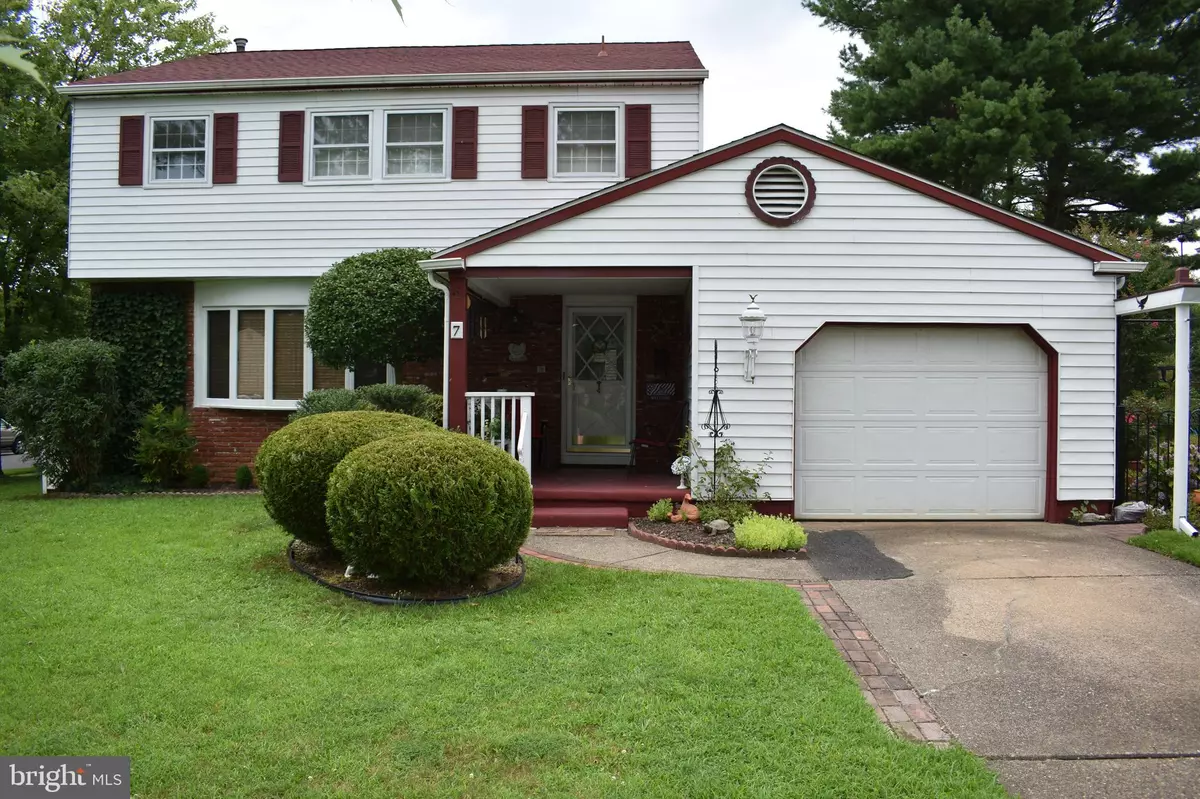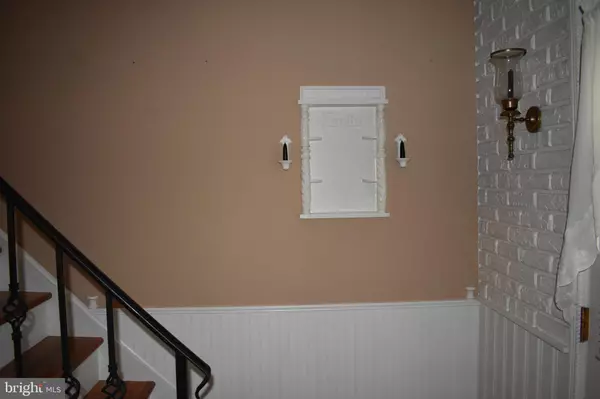$233,000
$244,900
4.9%For more information regarding the value of a property, please contact us for a free consultation.
7 HARVARD AVE Blackwood, NJ 08012
4 Beds
3 Baths
1,836 SqFt
Key Details
Sold Price $233,000
Property Type Single Family Home
Sub Type Detached
Listing Status Sold
Purchase Type For Sale
Square Footage 1,836 sqft
Price per Sqft $126
Subdivision Nob Hill Homes
MLS Listing ID NJGL262172
Sold Date 09/30/20
Style Colonial
Bedrooms 4
Full Baths 2
Half Baths 1
HOA Y/N N
Abv Grd Liv Area 1,836
Originating Board BRIGHT
Year Built 1971
Annual Tax Amount $6,517
Tax Year 2019
Lot Size 10,660 Sqft
Acres 0.24
Lot Dimensions 82.00 x 130.00
Property Description
Charming 4 bedroom, 2 1/2 bath Colonial on spacious corner lot in Nob Hill Homes has cute Country charm. Sip sweet tea on the front porch and admire your beautiful yard with charming flowerbeds, or step inside into the foyer and slip through french double-doors into your living room that is flooded with natural light from the bay window. From the living room step into the formal dining room boasting a chair rail and ceiling fan just steps away from your cute Country Kitchen where you can image a hearty breakfast cooked at the gas stove and served at the kitchen table. This kitchen featuring white cabinets with several built-in pantry storage features as well as a home intercom system. Just beyond the kitchen imagine yourself snuggling up on cold nights in the den which features a gorgeous wall-length brick wood burning fireplace and french doors leading to the enclosed screen porch that overlooks your roomy back yard and patio area with privacy fence. Just off of the den is a laundry room with convenient exterior entry and the half bath. Retire for the evening up the staircase and into your spacious master bedroom and wash the dust away in your private master bath. The upper level features hardwood flooring throughout, and three additional nice-sized bedrooms. The common full bathroom has newer flooring and lots of country charm. The home also features a central vacuum system to make weekend cleaning a breeze! This home has an attached garage and full basement for ample storage needs. Showings begin on August 14th. Don't miss out, this beauty won't last!
Location
State NJ
County Gloucester
Area Washington Twp (20818)
Zoning PR1
Rooms
Other Rooms Living Room, Dining Room, Primary Bedroom, Bedroom 2, Bedroom 3, Bedroom 4, Kitchen, Den, Basement, Laundry, Bathroom 2, Primary Bathroom, Half Bath
Basement Full
Interior
Interior Features Carpet, Central Vacuum, Built-Ins, Ceiling Fan(s), Chair Railings, Dining Area, Family Room Off Kitchen, Intercom, Kitchen - Eat-In, Primary Bath(s), Stall Shower, Tub Shower, Wainscotting, Wood Floors, Wood Stove
Hot Water Natural Gas
Heating Forced Air
Cooling Central A/C
Flooring Hardwood, Carpet, Vinyl
Fireplaces Number 1
Fireplaces Type Brick, Wood
Equipment Central Vacuum, Dryer - Electric, Freezer, Intercom, Oven/Range - Gas, Refrigerator, Washer
Fireplace Y
Window Features Bay/Bow,Double Hung
Appliance Central Vacuum, Dryer - Electric, Freezer, Intercom, Oven/Range - Gas, Refrigerator, Washer
Heat Source Natural Gas
Laundry Main Floor
Exterior
Exterior Feature Patio(s), Porch(es), Enclosed
Parking Features Garage Door Opener, Garage - Front Entry, Inside Access
Garage Spaces 2.0
Water Access N
Roof Type Shingle
Accessibility None
Porch Patio(s), Porch(es), Enclosed
Attached Garage 1
Total Parking Spaces 2
Garage Y
Building
Story 2
Sewer Public Sewer
Water Public
Architectural Style Colonial
Level or Stories 2
Additional Building Above Grade, Below Grade
New Construction N
Schools
School District Washington Township
Others
Senior Community No
Tax ID 18-00004 04-00027
Ownership Fee Simple
SqFt Source Assessor
Security Features Intercom,Non-Monitored,Carbon Monoxide Detector(s),Smoke Detector
Acceptable Financing Conventional, FHA, VA, Cash
Listing Terms Conventional, FHA, VA, Cash
Financing Conventional,FHA,VA,Cash
Special Listing Condition Standard
Read Less
Want to know what your home might be worth? Contact us for a FREE valuation!

Our team is ready to help you sell your home for the highest possible price ASAP

Bought with Sam Abed • Global Elite Realty





