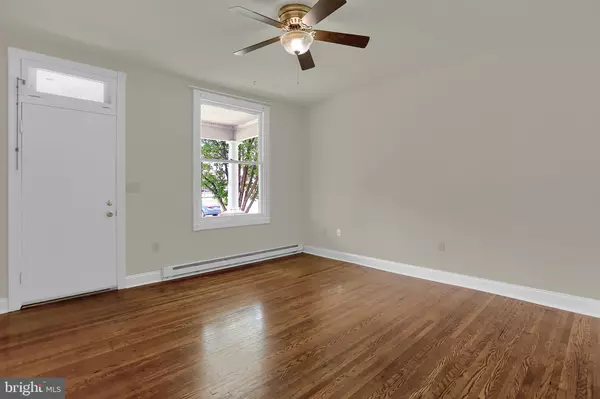$140,000
$140,000
For more information regarding the value of a property, please contact us for a free consultation.
506 HERMAN AVE Lemoyne, PA 17043
3 Beds
2 Baths
1,510 SqFt
Key Details
Sold Price $140,000
Property Type Single Family Home
Sub Type Twin/Semi-Detached
Listing Status Sold
Purchase Type For Sale
Square Footage 1,510 sqft
Price per Sqft $92
Subdivision Lemoyne Borough
MLS Listing ID PACB124936
Sold Date 08/07/20
Style Traditional
Bedrooms 3
Full Baths 2
HOA Y/N N
Abv Grd Liv Area 1,510
Originating Board BRIGHT
Year Built 1900
Annual Tax Amount $2,125
Tax Year 2020
Lot Size 3,485 Sqft
Acres 0.08
Property Description
This is a 2 Unit home, that is ideal for owner occupant. Or investment property. Annual rental $18,000. Net operating income $12,810. 1st floor unit $675,2nd floor $825 projected. 2nd floor unit to be vacant 7/17/20.The property was taken down to bare studs, rewired, re framed where necessary and the plumbing (fresh water lines and drain lines) was all replaced within the last 14 years. All the horse hair plaster and lathe was removed, as well as the knob and tube electrical wiring and the cast iron plumbing lines. The first floor unit was completed in 2009 and the second floor unit was completed in 2018. Everything was replaced including bathtubs, vanities, kitchen cabinets, light fixtures etc. the flooring was all updated with either ceramic tile, carpet or vinyl plank flooring and the hardwood on the first floor was refinished. My goal was to make these units easy to rent (which they are) with as few of headaches as possible. Please see mls PACB124930 for additional information.
Location
State PA
County Cumberland
Area Lemoyne Boro (14412)
Zoning RESIDENTIAL
Rooms
Other Rooms Living Room, Bedroom 2, Kitchen, Basement, Bedroom 1, Bathroom 1
Basement Full, Unfinished
Main Level Bedrooms 1
Interior
Interior Features Ceiling Fan(s)
Hot Water Electric
Heating Baseboard - Electric
Cooling Window Unit(s)
Fireplace N
Heat Source Electric
Laundry Basement, Common
Exterior
Exterior Feature Balcony, Deck(s), Patio(s), Porch(es)
Water Access N
Roof Type Metal
Accessibility None
Porch Balcony, Deck(s), Patio(s), Porch(es)
Garage N
Building
Story 2
Sewer Public Sewer
Water Public
Architectural Style Traditional
Level or Stories 2
Additional Building Above Grade, Below Grade
New Construction N
Schools
High Schools Cedar Cliff
School District West Shore
Others
Senior Community No
Tax ID 12-22-0822-157
Ownership Fee Simple
SqFt Source Assessor
Acceptable Financing Cash, Conventional
Listing Terms Cash, Conventional
Financing Cash,Conventional
Special Listing Condition Standard
Read Less
Want to know what your home might be worth? Contact us for a FREE valuation!

Our team is ready to help you sell your home for the highest possible price ASAP

Bought with TRICIA WATKINS • Berkshire Hathaway HomeServices Homesale Realty





