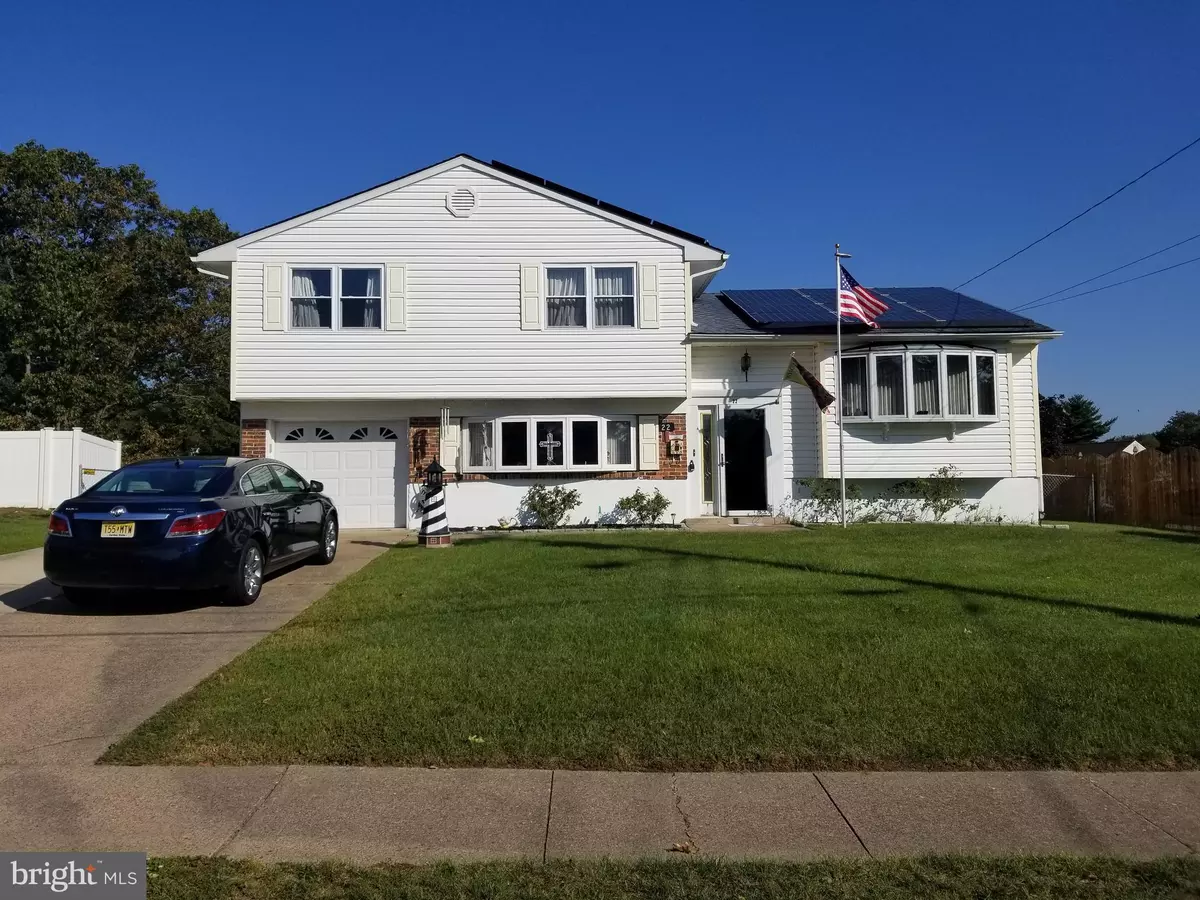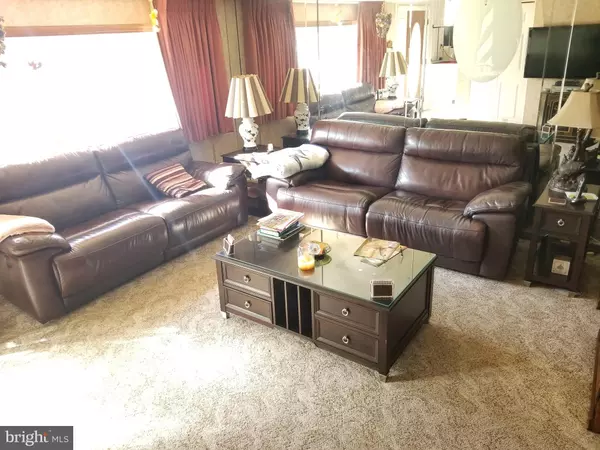$215,000
$210,000
2.4%For more information regarding the value of a property, please contact us for a free consultation.
22 GREENWOOD DR Blackwood, NJ 08012
3 Beds
2 Baths
1,621 SqFt
Key Details
Sold Price $215,000
Property Type Single Family Home
Sub Type Detached
Listing Status Sold
Purchase Type For Sale
Square Footage 1,621 sqft
Price per Sqft $132
Subdivision Greenwood Park
MLS Listing ID NJGL265140
Sold Date 11/25/20
Style Split Level
Bedrooms 3
Full Baths 1
Half Baths 1
HOA Y/N N
Abv Grd Liv Area 1,621
Originating Board BRIGHT
Year Built 1968
Annual Tax Amount $5,519
Tax Year 2019
Lot Size 9,709 Sqft
Acres 0.22
Lot Dimensions 73.00 x 133.00
Property Description
Spacious and Nicely Maintained 3 Bed 1.5 Bath Split Level in Greenwood Park!! The Primary Bedroom can Easily be modified back to 2 Bedrooms to give your Buyer the Original 4 Bedroom Split Level, or enjoy the Generous Over-Size Primary Bedroom with Full Bath. This Wonderful Family Home sits on a Large 73 x 133 Open Lot and Features an Inviting Family Room, Living Room, Eat-In Country Kitchen, Dining Room, Laundry Room, Attached Garage, Expanded Double Driveway and so much More. The Rear Yard offers plenty of Room for the Children to Roam, or is Perfect for Entertaining. Plenty of Storage, Rear Shed, Patio, Gas Heat, Central Air, Large Room Sizes, Solar Panels, Sprinkler System and a Convenient Location close to Schools, Shopping, Public Transportation, Major Highway Arteries Including Philadelphia and Jersey Shore Points all Make this Home a Great Buy in Todays Market. Won't Last Long!! Home is in Nice Condition, but being Sold in it's Present "As Is"" Condition with the Buyer Responsible for any and all Inspections, Certifications and Repairs Including but not Limited to the Township Certificate and Fire Marshal Compliance. Conventional Financing Only.
Location
State NJ
County Gloucester
Area Washington Twp (20818)
Zoning PR1
Rooms
Other Rooms Living Room, Dining Room, Primary Bedroom, Bedroom 2, Bedroom 3, Kitchen, Family Room, Laundry
Interior
Interior Features Carpet, Combination Kitchen/Dining, Combination Kitchen/Living, Floor Plan - Traditional, Kitchen - Eat-In, Primary Bath(s), Stall Shower
Hot Water Natural Gas
Heating Forced Air
Cooling Central A/C
Equipment Built-In Microwave, Dishwasher, Disposal, Dryer - Gas, Oven - Self Cleaning, Oven/Range - Gas
Window Features Bay/Bow,Green House,Wood Frame
Appliance Built-In Microwave, Dishwasher, Disposal, Dryer - Gas, Oven - Self Cleaning, Oven/Range - Gas
Heat Source Natural Gas
Laundry Lower Floor
Exterior
Parking Features Garage - Front Entry, Garage Door Opener
Garage Spaces 1.0
Fence Chain Link, Wood
Utilities Available Cable TV Available, Electric Available, Natural Gas Available, Phone Available, Sewer Available, Water Available
Water Access N
Roof Type Pitched,Shingle
Accessibility None
Attached Garage 1
Total Parking Spaces 1
Garage Y
Building
Lot Description Cleared, Front Yard, Open, Rear Yard, SideYard(s)
Story 3
Foundation Block
Sewer Public Sewer
Water Public
Architectural Style Split Level
Level or Stories 3
Additional Building Above Grade, Below Grade
New Construction N
Schools
High Schools Washington Township
School District Washington Township
Others
Senior Community No
Tax ID 18-00192 03-00002
Ownership Fee Simple
SqFt Source Assessor
Acceptable Financing Cash, Conventional
Listing Terms Cash, Conventional
Financing Cash,Conventional
Special Listing Condition Standard
Read Less
Want to know what your home might be worth? Contact us for a FREE valuation!

Our team is ready to help you sell your home for the highest possible price ASAP

Bought with Thomas E Lillie Jr. • Thomas E Lillie Realty





