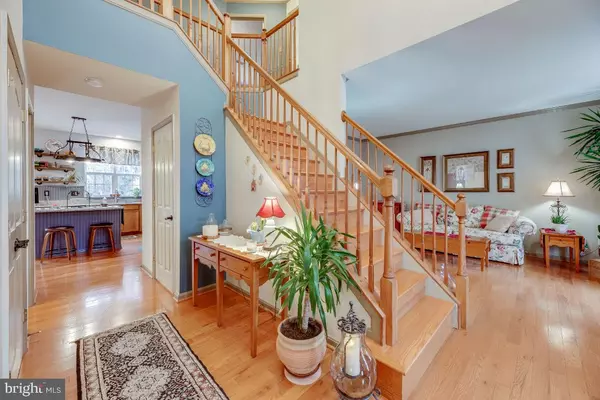$575,000
$545,000
5.5%For more information regarding the value of a property, please contact us for a free consultation.
3222 NOBILITY CT Waldorf, MD 20603
4 Beds
4 Baths
3,464 SqFt
Key Details
Sold Price $575,000
Property Type Single Family Home
Sub Type Detached
Listing Status Sold
Purchase Type For Sale
Square Footage 3,464 sqft
Price per Sqft $165
Subdivision Charles Crossing
MLS Listing ID MDCH2010316
Sold Date 04/27/22
Style Colonial
Bedrooms 4
Full Baths 3
Half Baths 1
HOA Fees $92/ann
HOA Y/N Y
Abv Grd Liv Area 2,792
Originating Board BRIGHT
Year Built 2001
Annual Tax Amount $4,853
Tax Year 2021
Lot Size 9,718 Sqft
Acres 0.22
Property Description
Your search ends here! PRIDE IN OWNERSHIP SHINES in this 3-level Colonial style home situated on a quiet cul-de-sac. Well-maintained by original owners, it's the perfect intersection of space, function, and style. With over 4,000 square feet, this gem has an abundance of amazing features that will have you ready to call it home! Head inside and you will immediately enjoy the sun-drenched two-story foyer, solid oak wood flooring throughout, formal living and dining rooms, and a light-filled office/den. Modern flare meets charm in the tastefully updated kitchen with floating display shelves, granite countertops, stainless steel appliances, kitchen island, and French doors leading to the large deck – perfect for relaxing or entertaining! Enjoy extra storage with a 2nd walk-in pantry just off the kitchen and garage. This could easily be converted to a mud or laundry room. Step down into the family room with a gas fireplace just off the kitchen. Large windows offer more natural light to fill your home with warmth. Make your way to the upper level and enjoy the huge primary bedroom with vaulted ceilings, walls of windows, a custom-built walk-in closet that will WOW you, a second walk-in closet, and an en-suite bathroom packed with a soaking tub, double vanity, and a separate shower. The second spacious bedroom has a customized walk-in closet that could also serve as a play room – a feature you won’t find in any other home nearby. You’ll also find an additional two large bedrooms and updated full bathroom - there is plenty of room for all! But there’s more… the lower level features a finished rec room, a sizeable room with double closets that could serve as a 5th bedroom, a full bathroom nearby, a large laundry room with folding table space, and a huge storage area with rear entrance that could be converted to a kitchen area or 6th bedroom! With all these wonderful features on the lower level, it's the perfect space for an in-law suite and offers the opportunity for additional rental income. The two-car garage allows for additional parking and more storage with built-in shelves and second refrigerator/freezer. The beautifully maintained yard is welcoming and lined with charming crape myrtle, oak, and maple trees. Sellers can settle ASAP and would prefer to rent back thru end of June, if possible, but it is not a deal-breaker. This home is truly one of a kind and WILL NOT last long! Don't miss your opportunity to be the proud new owner - schedule your showing today!!
Location
State MD
County Charles
Zoning RM
Rooms
Basement Connecting Stairway, Partially Finished, Rear Entrance
Interior
Interior Features Ceiling Fan(s), Chair Railings, Crown Moldings, Family Room Off Kitchen, Kitchen - Island, Kitchen - Table Space, Recessed Lighting, Soaking Tub, Upgraded Countertops, Walk-in Closet(s), Wood Floors
Hot Water Natural Gas
Heating Heat Pump(s)
Cooling Central A/C
Flooring Hardwood, Partially Carpeted
Fireplaces Number 1
Fireplaces Type Gas/Propane, Mantel(s)
Equipment Built-In Microwave, Dishwasher, Disposal, Dryer, Exhaust Fan, Extra Refrigerator/Freezer, Icemaker, Oven/Range - Electric, Refrigerator, Stainless Steel Appliances, Washer
Fireplace Y
Appliance Built-In Microwave, Dishwasher, Disposal, Dryer, Exhaust Fan, Extra Refrigerator/Freezer, Icemaker, Oven/Range - Electric, Refrigerator, Stainless Steel Appliances, Washer
Heat Source Electric
Exterior
Exterior Feature Deck(s)
Parking Features Garage - Front Entry, Garage Door Opener, Inside Access
Garage Spaces 6.0
Water Access N
Accessibility None
Porch Deck(s)
Attached Garage 2
Total Parking Spaces 6
Garage Y
Building
Story 3
Foundation Permanent
Sewer Public Sewer
Water Public
Architectural Style Colonial
Level or Stories 3
Additional Building Above Grade, Below Grade
Structure Type Vaulted Ceilings,2 Story Ceilings
New Construction N
Schools
School District Charles County Public Schools
Others
Senior Community No
Tax ID 0906270786
Ownership Fee Simple
SqFt Source Assessor
Acceptable Financing Cash, Conventional, FHA, VA
Listing Terms Cash, Conventional, FHA, VA
Financing Cash,Conventional,FHA,VA
Special Listing Condition Standard
Read Less
Want to know what your home might be worth? Contact us for a FREE valuation!

Our team is ready to help you sell your home for the highest possible price ASAP

Bought with Melanie Harvey • Keller Williams Three Bridges






