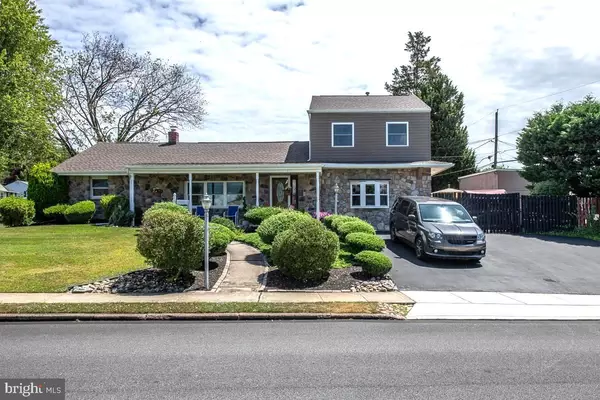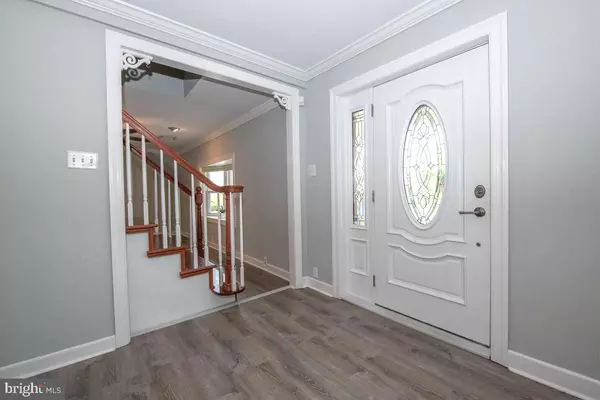$315,000
$309,900
1.6%For more information regarding the value of a property, please contact us for a free consultation.
124 RAYMOND AVE Aston, PA 19014
4 Beds
2 Baths
1,875 SqFt
Key Details
Sold Price $315,000
Property Type Single Family Home
Sub Type Detached
Listing Status Sold
Purchase Type For Sale
Square Footage 1,875 sqft
Price per Sqft $168
Subdivision None Available
MLS Listing ID PADE520398
Sold Date 09/18/20
Style Ranch/Rambler
Bedrooms 4
Full Baths 1
Half Baths 1
HOA Y/N N
Abv Grd Liv Area 1,875
Originating Board BRIGHT
Year Built 1954
Annual Tax Amount $5,376
Tax Year 2019
Lot Size 8,494 Sqft
Acres 0.19
Lot Dimensions 50.00 x 120.00
Property Description
This Lovely 3 / 4 Bedrooms, 2 full Bath Colonial Awaits Your Visit. As you enter this home, to the left you will enter the formal Living Room, to the right you will enter the Dining Room which will lead you thru a pocket door to the Eat-In Kitchen with access to the composite Deck and to the awesome Patio for your outdoor enjoyment. Back inside you will be delighted with a 1st floor Master Bedroom with two ceiling fans, and four windows to let the natural light shine in. Here you will find an alarm pad for security. The next room could be used as a Nursery or an Office with a window and a double door closet. The updated Hall Bath features custom built-in cabinets, a tub /shower combo. The main floor also has new ceiling fans. The second-floor features 2 additional Bedrooms and Hall Bath. The lower level includes a nice Family Room/ super Rec Room, private Arts/Craft Room, lots of Storage area, Utility area with shelves, Pantry closet, Cedar closet, and Laundry area. The extra-wide driveway is great for parking and surrounded by beautiful landscaping/hardscaping. Close to Malls, Choice Shopping, and Great Medical Facilities. The State of Delaware is Close-By for Tax-Free Shopping and Close to Major Routes, I-95, Blue Route (476), and Rt 202.
Location
State PA
County Delaware
Area Aston Twp (10402)
Zoning RESID
Rooms
Other Rooms Living Room, Dining Room, Primary Bedroom, Bedroom 2, Bedroom 3, Bedroom 4, Kitchen, Basement, Bathroom 1, Half Bath
Basement Full
Main Level Bedrooms 4
Interior
Hot Water Natural Gas
Heating Forced Air
Cooling Central A/C
Heat Source Natural Gas
Exterior
Utilities Available Cable TV
Water Access N
Accessibility None
Garage N
Building
Story 1
Sewer Public Sewer
Water Public
Architectural Style Ranch/Rambler
Level or Stories 1
Additional Building Above Grade, Below Grade
New Construction N
Schools
Middle Schools Northley
High Schools Sun Valley
School District Penn-Delco
Others
Senior Community No
Tax ID 02-00-01982-00
Ownership Fee Simple
SqFt Source Assessor
Acceptable Financing Cash, Conventional
Listing Terms Cash, Conventional
Financing Cash,Conventional
Special Listing Condition Standard
Read Less
Want to know what your home might be worth? Contact us for a FREE valuation!

Our team is ready to help you sell your home for the highest possible price ASAP

Bought with Melissa Ford-Long • Keller Williams Real Estate -Exton





