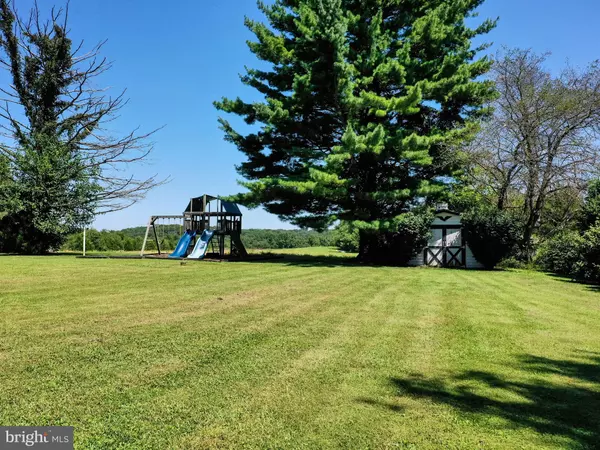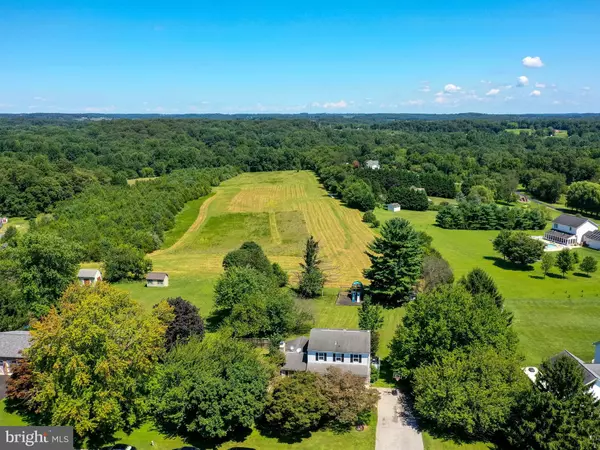$405,000
$405,000
For more information regarding the value of a property, please contact us for a free consultation.
2025 ARABIAN DR Finksburg, MD 21048
4 Beds
3 Baths
1,820 SqFt
Key Details
Sold Price $405,000
Property Type Single Family Home
Sub Type Detached
Listing Status Sold
Purchase Type For Sale
Square Footage 1,820 sqft
Price per Sqft $222
Subdivision Carroll County Trails
MLS Listing ID MDCR199070
Sold Date 10/29/20
Style Colonial
Bedrooms 4
Full Baths 2
Half Baths 1
HOA Y/N N
Abv Grd Liv Area 1,820
Originating Board BRIGHT
Year Built 1976
Annual Tax Amount $3,155
Tax Year 2019
Lot Size 0.702 Acres
Acres 0.7
Property Description
No HOA and nestled off in Carroll County Trails just before Brown Rd. Home is located in the quieter section of the subdivision and backs to pasture fields. The level .70 ac lot is just enough room to have your privacy but not hard to maintain. Covered porches and sun room add to the outside enjoyment that 2025 offers. A partially fenced side yard is accessed through gate and from sun room which would be very convenient for your fury family member. LETS GET TO THE INSIDE! Plenty of rooms to spread out and have a virtual classroom AND home office. A Sunken family room is so cozy and offers character w/ the faux wood beams. 4 BEDROOMS upstairs with master BR having an en suite FBA as well as a WIC. IMPROVEMENT LIST: updated new flooring warrantied for life! and new carpet** THE FLOORING IS MY FAVORITE,**completely renovated full bathrooms including plumbing from copper to cpvc, entire home was professionally painted in the ever popular gray palette, fireplace has new liner 2019, new HVAC done in June 2020, water heater in 2018, basement water proofing was done in 2006 AND w/d dw 2019/20. Lastly, w/ all the room in the house, the unfinished basement is perfect for storage and play area in addition there is access to outside by walk up stairs w/ belco doors. MAKE THE TIME TO SEE THIS ONE!
Location
State MD
County Carroll
Zoning RESIDENTIAL
Rooms
Other Rooms Living Room, Dining Room, Primary Bedroom, Bedroom 2, Bedroom 3, Bedroom 4, Kitchen, Family Room, Basement, Sun/Florida Room, Primary Bathroom, Full Bath, Half Bath
Basement Other, Connecting Stairway, Full, Poured Concrete, Shelving, Sump Pump, Unfinished, Water Proofing System, Walkout Stairs
Interior
Interior Features Attic/House Fan, Carpet, Ceiling Fan(s), Family Room Off Kitchen, Floor Plan - Traditional, Formal/Separate Dining Room, Kitchen - Eat-In, Primary Bath(s), Walk-in Closet(s), Wood Floors
Hot Water Natural Gas
Heating Forced Air, Central, Programmable Thermostat
Cooling Central A/C, Ceiling Fan(s)
Flooring Partially Carpeted, Ceramic Tile, Vinyl, Wood
Fireplaces Number 1
Fireplaces Type Wood
Equipment Built-In Microwave, Dishwasher, Oven/Range - Gas, Refrigerator, Stainless Steel Appliances, Washer, Water Conditioner - Owned, Water Heater, Dryer - Electric
Fireplace Y
Appliance Built-In Microwave, Dishwasher, Oven/Range - Gas, Refrigerator, Stainless Steel Appliances, Washer, Water Conditioner - Owned, Water Heater, Dryer - Electric
Heat Source Natural Gas
Laundry Basement
Exterior
Exterior Feature Porch(es)
Garage Spaces 4.0
Fence Partially, Wood, Privacy
Utilities Available Cable TV, Natural Gas Available
Water Access N
View Pasture, Street
Roof Type Shingle
Accessibility Other
Porch Porch(es)
Total Parking Spaces 4
Garage N
Building
Lot Description Level, Rear Yard, SideYard(s)
Story 3
Foundation Block
Sewer On Site Septic, Septic = # of BR
Water Well
Architectural Style Colonial
Level or Stories 3
Additional Building Above Grade, Below Grade
Structure Type Dry Wall
New Construction N
Schools
Elementary Schools Sandymount
Middle Schools Shiloh
High Schools Westminster
School District Carroll County Public Schools
Others
Senior Community No
Tax ID 0704031555
Ownership Fee Simple
SqFt Source Assessor
Acceptable Financing Conventional, FHA, VA, Cash
Horse Property N
Listing Terms Conventional, FHA, VA, Cash
Financing Conventional,FHA,VA,Cash
Special Listing Condition Standard
Read Less
Want to know what your home might be worth? Contact us for a FREE valuation!

Our team is ready to help you sell your home for the highest possible price ASAP

Bought with Daniel Borowy • Redfin Corp





