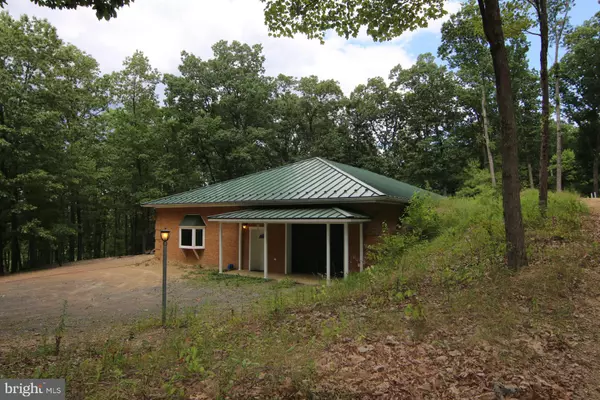$297,000
$324,900
8.6%For more information regarding the value of a property, please contact us for a free consultation.
96 JACK PINE HILL Millerstown, PA 17062
3 Beds
1 Bath
2,377 SqFt
Key Details
Sold Price $297,000
Property Type Single Family Home
Sub Type Detached
Listing Status Sold
Purchase Type For Sale
Square Footage 2,377 sqft
Price per Sqft $124
Subdivision None Available
MLS Listing ID PAPY102528
Sold Date 05/17/21
Style Bungalow
Bedrooms 3
Full Baths 1
HOA Y/N N
Abv Grd Liv Area 2,377
Originating Board BRIGHT
Year Built 2008
Annual Tax Amount $4,359
Tax Year 2021
Lot Size 5.310 Acres
Acres 5.31
Property Description
Its like living a vacation every day! A survivalists dream. 5.31 wood acres with complete privacy located just minutes from Millerstown, Tuscarora Township in Northern Perry County away from the city lights yet only 35 minutes from the city of Harrisburg. 2,500 square foot brick rancher that is built like a fortress with concrete walls, metal hip roof, radiant heating in the floors and multiple heating plans for versatility and comfort. Home not fully completed and requires some renovations. Finish this home your way! Out door furnace room for auxiliary heating source, equipment shed and wood storage shed capable of storing years of wood for burning. Three underground propane tanks, central air conditioning and two master suits. Detached garage with over sized front and back garage doors for RV parking plus addition inside parking for eight plus vehicles and a one-bedroom suite that could be used as a rental or a care taker living quarters. Property completely fenced by a substantial electrified fence system that is in need of repair. Lots of infrastructure that would cost you twice as much to build elsewhere. With just a little imagination and work you could have complete paradise. Call listing agent to discuss financing and options on how to borrow extra funds to make immediate improvements.
Location
State PA
County Perry
Area Tuscarora Twp (150260)
Zoning RESIDENTIAL
Direction North
Rooms
Other Rooms Living Room, Bedroom 2, Bedroom 3, Kitchen, Bedroom 1, Laundry, Other, Full Bath
Main Level Bedrooms 3
Interior
Interior Features Attic, Crown Moldings, Chair Railings, Combination Kitchen/Dining, Combination Dining/Living, Entry Level Bedroom, Floor Plan - Open, Primary Bath(s), Recessed Lighting, Stall Shower
Hot Water Propane
Heating Radiant
Cooling Central A/C
Flooring Concrete
Equipment Refrigerator
Furnishings No
Fireplace N
Window Features Insulated
Appliance Refrigerator
Heat Source Propane - Owned, Wood
Laundry Has Laundry, Main Floor
Exterior
Parking Features Oversized, Garage Door Opener, Garage - Front Entry, Garage - Rear Entry, Additional Storage Area
Garage Spaces 9.0
Fence Fully, Vinyl, Wire, Electric
Water Access N
Roof Type Metal,Hip
Street Surface Gravel,Stone
Accessibility None
Road Frontage Private
Attached Garage 1
Total Parking Spaces 9
Garage Y
Building
Lot Description Irregular, Mountainous, Trees/Wooded
Story 1
Foundation Concrete Perimeter
Sewer On Site Septic
Water Well
Architectural Style Bungalow
Level or Stories 1
Additional Building Above Grade, Below Grade
Structure Type Dry Wall,Masonry
New Construction N
Schools
Elementary Schools Greenwood
High Schools Greenwood Middle/High School
School District Greenwood
Others
Senior Community No
Tax ID 260-043.00-050.018
Ownership Fee Simple
SqFt Source Assessor
Acceptable Financing Cash, Conventional
Horse Property N
Listing Terms Cash, Conventional
Financing Cash,Conventional
Special Listing Condition Standard
Read Less
Want to know what your home might be worth? Contact us for a FREE valuation!

Our team is ready to help you sell your home for the highest possible price ASAP

Bought with Donna Jean Knisely • American Dreams Realty, LLC





