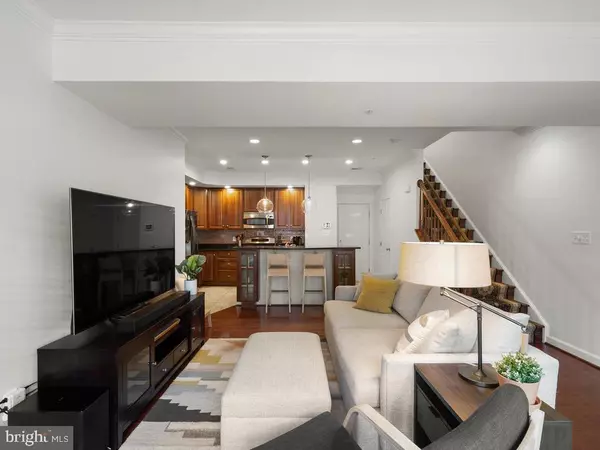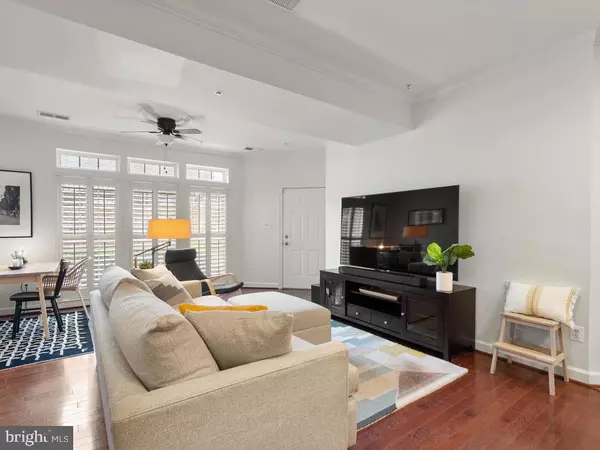$330,000
$320,000
3.1%For more information regarding the value of a property, please contact us for a free consultation.
2364 MERSEYSIDE DR #137 Woodbridge, VA 22191
3 Beds
3 Baths
1,552 SqFt
Key Details
Sold Price $330,000
Property Type Condo
Sub Type Condo/Co-op
Listing Status Sold
Purchase Type For Sale
Square Footage 1,552 sqft
Price per Sqft $212
Subdivision Potomac Club
MLS Listing ID VAPW502556
Sold Date 10/16/20
Style Traditional
Bedrooms 3
Full Baths 2
Half Baths 1
Condo Fees $158/mo
HOA Fees $139/mo
HOA Y/N Y
Abv Grd Liv Area 1,552
Originating Board BRIGHT
Year Built 2008
Annual Tax Amount $3,450
Tax Year 2020
Property Description
***Multiple offers received*** This GORGEOUS end unit, 3BR/2.5BA condo in sought after Potomac Club checks all the boxes! Main level entrance with high ceilings and an open floor plan create a sense of space. Lots of cabinet and counter space in the kitchen, with a new refrigerator and gas cooking. Large master with walk-in closet and 3 piece ensuite. Two additional bedrooms, one with a balcony, are amply sized. Beautiful plantation shutters throughout. Upper level laundry room with new front-load washer/dryer. New HVAC (3/2020) with UV filter. Ducts and dryer vent recently cleaned. The gated Potomac Club community offers extensive amenities; recreation center with indoor/outdoor pools, rock climbing wall, sauna, exercise room, game room, community room, business center and playgrounds. Stonebridge at Potomac Town Center shopping and dining is across the street. Lots of commuter options: I-95, VRE, and public transportation at the gate.
Location
State VA
County Prince William
Zoning R16
Rooms
Other Rooms Living Room, Primary Bedroom, Bedroom 2, Bedroom 3, Kitchen, Laundry, Bathroom 1, Bathroom 2, Primary Bathroom
Interior
Interior Features Ceiling Fan(s), Window Treatments
Hot Water Natural Gas
Heating Forced Air
Cooling Ceiling Fan(s)
Equipment Built-In Microwave, Dryer, Washer, Dishwasher, Disposal, Humidifier, Refrigerator, Icemaker, Stove
Fireplace N
Window Features Bay/Bow
Appliance Built-In Microwave, Dryer, Washer, Dishwasher, Disposal, Humidifier, Refrigerator, Icemaker, Stove
Heat Source Natural Gas
Laundry Upper Floor
Exterior
Parking Features Garage Door Opener
Garage Spaces 1.0
Amenities Available Club House, Exercise Room, Fitness Center, Gated Community, Pool - Indoor, Pool - Outdoor, Meeting Room, Party Room, Swimming Pool, Tot Lots/Playground
Water Access N
Accessibility None
Attached Garage 1
Total Parking Spaces 1
Garage Y
Building
Story 2
Sewer Public Sewer
Water Public
Architectural Style Traditional
Level or Stories 2
Additional Building Above Grade, Below Grade
New Construction N
Schools
School District Prince William County Public Schools
Others
HOA Fee Include Common Area Maintenance,Security Gate,Pool(s)
Senior Community No
Tax ID 8391-03-3758.01
Ownership Condominium
Security Features Electric Alarm
Special Listing Condition Standard
Read Less
Want to know what your home might be worth? Contact us for a FREE valuation!

Our team is ready to help you sell your home for the highest possible price ASAP

Bought with Lisa D Sinclair • Century 21 Redwood Realty





