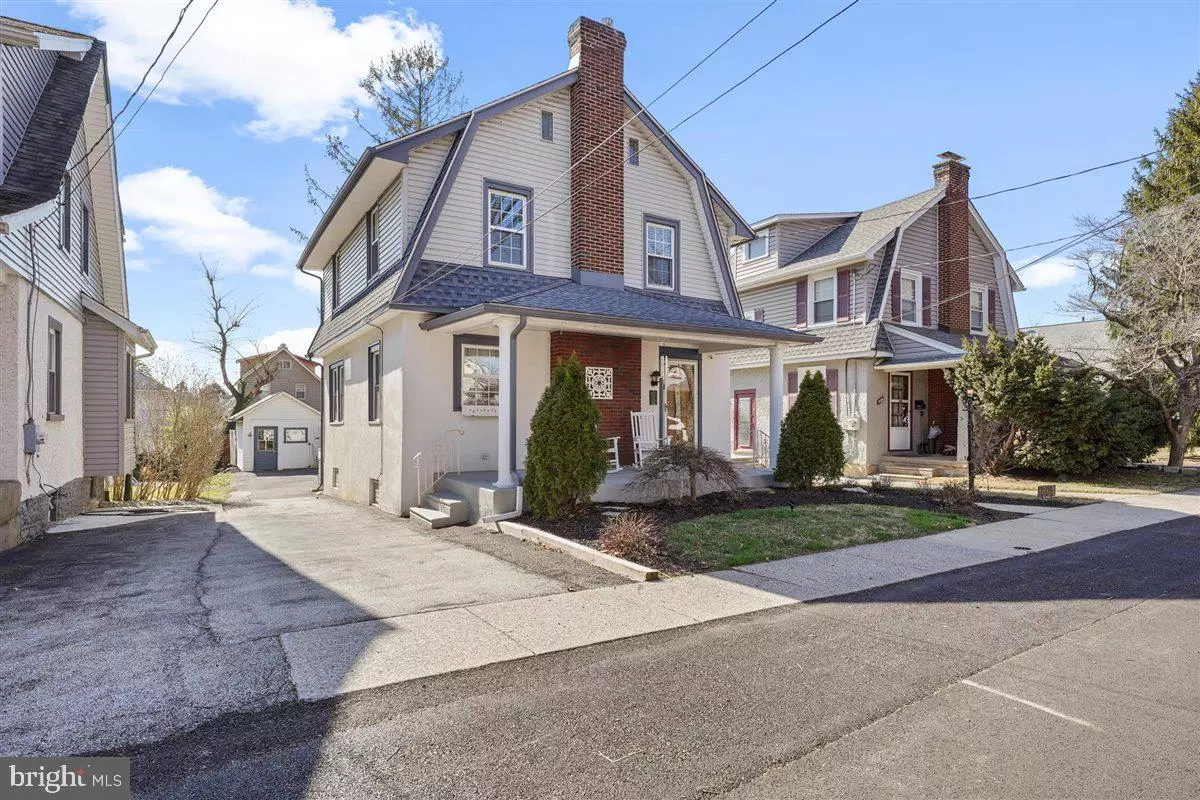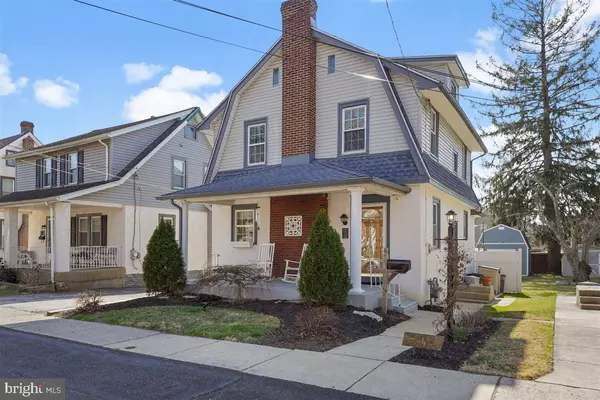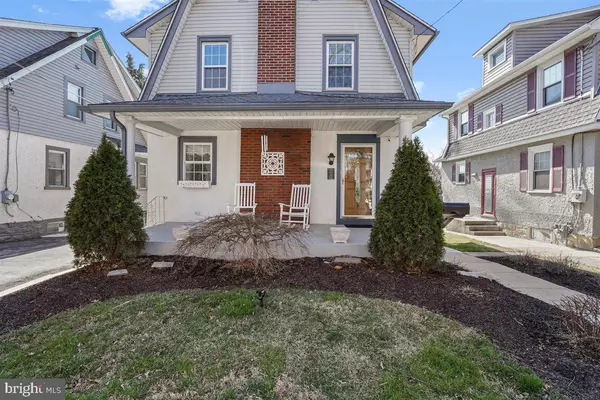$312,500
$275,000
13.6%For more information regarding the value of a property, please contact us for a free consultation.
504 WILDE AVE Drexel Hill, PA 19026
3 Beds
2 Baths
1,531 SqFt
Key Details
Sold Price $312,500
Property Type Single Family Home
Sub Type Detached
Listing Status Sold
Purchase Type For Sale
Square Footage 1,531 sqft
Price per Sqft $204
Subdivision Drexelbrook
MLS Listing ID PADE2020726
Sold Date 04/26/22
Style Dutch,Colonial
Bedrooms 3
Full Baths 1
Half Baths 1
HOA Y/N N
Abv Grd Liv Area 1,531
Originating Board BRIGHT
Year Built 1915
Annual Tax Amount $5,787
Tax Year 2021
Lot Size 4,792 Sqft
Acres 0.11
Lot Dimensions 40.00 x 120.00
Property Description
Looking for that move in condition home? Well, here it is. This large dutch colonial single home is located on a very quiet street in Drexel Hill. You'll first notice the covered front concrete patio, perfect for your morning coffee. Walking into the home, the living room features a lovely wood burning fireplace. The formal dining room had the wall removed to open directly into the gorgeous kitchen. There's a mini split system for heat and air in the dining room and you can't help but notice the beautiful hardwood floors with inlay on the first floor. The updated newer kitchen is a chef's delight with an abundance of maple cabinets, some with roll out drawers. The stainless steel appliances include a 5 burner gas range, dishwasher and microwave. The granite counters are a wonderful addition along with the unique backsplash, tile floor, recessed lights and pendant lights over the convenient breakfast island. The 2nd floor features a master bedroom with large wall closet with an organizer system. The 2nd bedroom has new carpets, ceiling fan and a closet organizer. The 3rd bedroom features shelving in the closet and access to a walk up unheated attic that is insulated and floored for extra living space or storage. The basement has a finished area with drywall, carpets and recessed lights. There's a separate office desk area. A convenient powder room is on this level. The laundry room is very big and has cabinet storage and updated pex plumbing. You'll also find the separate utility area featuring the gas heater (2004)...gas water heater (2018)....100 amp electric panel box. The chimney liner was replaced in 2019. Wait till you see the back yard. From the dining room, the sliders lead you to a large wood deck that has solar lights along the posts. Walk down the steps to a wonderful concrete patio, perfect for that barbecue grill ! You have a very nice size back yard and (2) sheds. One has been converted to a "man cave" with cable and electric. One is a large barn storage shed with high ceilings. Don't miss the private drive for at least 4 cars. The roof on the house is only about 10 years old. The location is ideal being on a quiet street but having the ability to be at all major highways within minutes. Conveniently located with schools, shopping and public transportation nearby. Come take a look!
Location
State PA
County Delaware
Area Upper Darby Twp (10416)
Zoning RES
Rooms
Basement Full, Partially Finished
Interior
Interior Features Attic, Ceiling Fan(s), Combination Kitchen/Dining, Pantry, Recessed Lighting, Wood Floors
Hot Water Natural Gas
Heating Hot Water
Cooling Ductless/Mini-Split
Fireplaces Number 1
Heat Source Natural Gas
Exterior
Garage Spaces 4.0
Water Access N
Roof Type Shingle
Accessibility None
Total Parking Spaces 4
Garage N
Building
Story 3
Foundation Other
Sewer Public Sewer
Water Public
Architectural Style Dutch, Colonial
Level or Stories 3
Additional Building Above Grade, Below Grade
New Construction N
Schools
School District Upper Darby
Others
Senior Community No
Tax ID 16-11-01954-00
Ownership Fee Simple
SqFt Source Assessor
Acceptable Financing Cash, Conventional, FHA
Listing Terms Cash, Conventional, FHA
Financing Cash,Conventional,FHA
Special Listing Condition Standard
Read Less
Want to know what your home might be worth? Contact us for a FREE valuation!

Our team is ready to help you sell your home for the highest possible price ASAP

Bought with Norma Kopf • BHHS Fox & Roach-Doylestown





