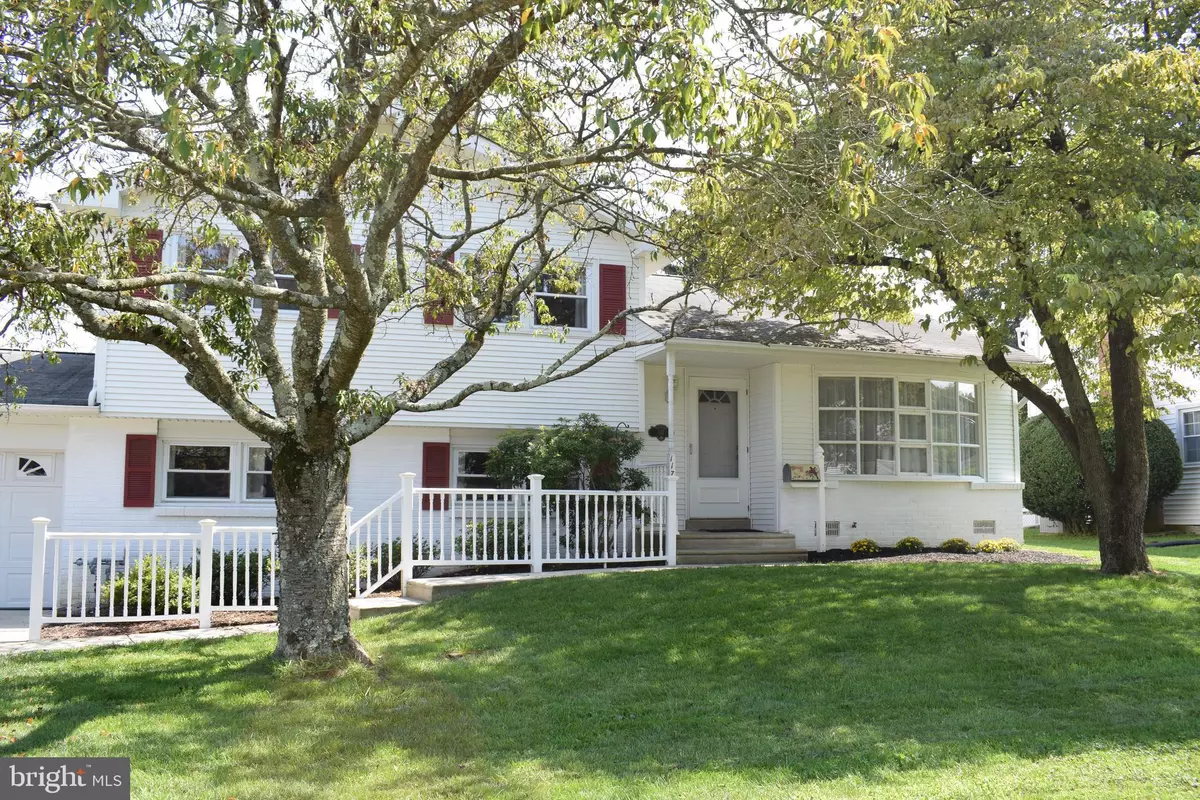$385,000
$385,000
For more information regarding the value of a property, please contact us for a free consultation.
117 LOUISE DR Morrisville, PA 19067
4 Beds
2 Baths
2,047 SqFt
Key Details
Sold Price $385,000
Property Type Single Family Home
Sub Type Detached
Listing Status Sold
Purchase Type For Sale
Square Footage 2,047 sqft
Price per Sqft $188
Subdivision Pennsbury Hgts
MLS Listing ID PABU503338
Sold Date 10/06/20
Style Split Level
Bedrooms 4
Full Baths 1
Half Baths 1
HOA Y/N N
Abv Grd Liv Area 2,047
Originating Board BRIGHT
Year Built 1958
Annual Tax Amount $5,271
Tax Year 2020
Lot Size 9,453 Sqft
Acres 0.22
Lot Dimensions 69.00 x 137.00
Property Description
Welcome Home! This home has been lovingly maintained by its long time owners and is wonderful place to call yours. You can tell from the curb appeal as soon as you pull up that this is a "nice place". Enter the front door to the large Living Room with Bow Window over looking the front yard. The main floor and second floor of this house have all original hardwood floors under carpeting and area rugs (the floors have been covered for years so their condition is unknown) Move on in to your dining room with sliding doors to the generous Sun Room with sky lites and 2 doors to the large fenced in backyard. The kitchen has loads of cabinets, a peninsula, wall oven, smooth flat cook top, built in microwave, built in dishwasher, double stainless steel sink with windows over looking your back yard, refrigerator (included). Down just a couple of steps is your very big family room with wood burning stove, a wall full of built in book shelves and cabinets and the powder room. Off of your family room is a bonus room, perfect for an guest/4th bedroom,( this area could be used as an in-law suite), the laundry room has a laundry sink, built in cabinets and a door to the back yard...head out the door to your left is the back door to your over sized one car garage with built in cabinets and attic access panel. Upstairs you will find 3 bedrooms and a full bathroom. All rooms and the hallway have hardwood floors under carpeting and/or area rugs. There is central air, gas heat and a 2 year old whole house generator with auto switching. This house is looking for it's new family to call it home, be sure to see this one, there's plenty of opportunity to make it your own forever home! Located in the Pennsbury School District and close to highways and train stations, shopping and places of worship. Check it out for yourself, you'll be glad you did!
Location
State PA
County Bucks
Area Falls Twp (10113)
Zoning NCR
Rooms
Other Rooms Living Room, Dining Room, Primary Bedroom, Bedroom 2, Bedroom 3, Bedroom 4, Kitchen, Family Room, Laundry, Bathroom 1
Main Level Bedrooms 1
Interior
Hot Water Electric
Heating Forced Air
Cooling Central A/C
Heat Source Natural Gas
Exterior
Parking Features Garage - Front Entry, Garage - Rear Entry, Garage Door Opener, Oversized
Garage Spaces 1.0
Water Access N
Accessibility None
Attached Garage 1
Total Parking Spaces 1
Garage Y
Building
Story 2
Sewer Public Sewer
Water Public
Architectural Style Split Level
Level or Stories 2
Additional Building Above Grade, Below Grade
New Construction N
Schools
Elementary Schools Eleanor Roosevelt
High Schools Pennsbury
School District Pennsbury
Others
Senior Community No
Tax ID 13-030-046
Ownership Fee Simple
SqFt Source Assessor
Special Listing Condition Standard
Read Less
Want to know what your home might be worth? Contact us for a FREE valuation!

Our team is ready to help you sell your home for the highest possible price ASAP

Bought with Michele Elliott • Keller Williams Real Estate-Langhorne





