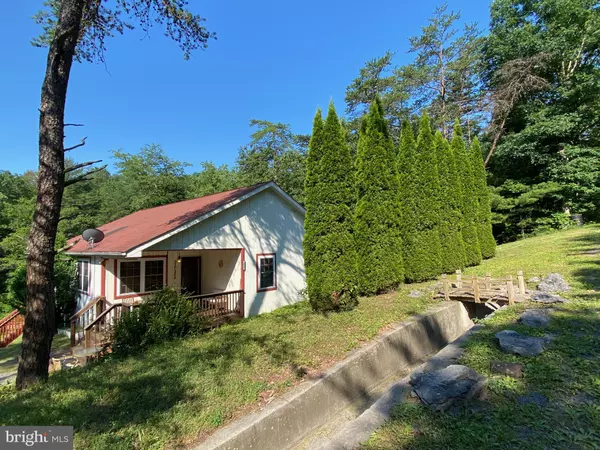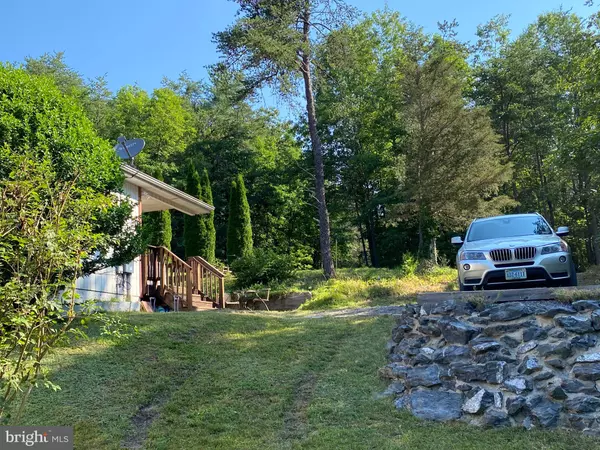$235,000
$236,900
0.8%For more information regarding the value of a property, please contact us for a free consultation.
674 COTTONWOOD DR Mount Jackson, VA 22842
3 Beds
3 Baths
2,820 SqFt
Key Details
Sold Price $235,000
Property Type Single Family Home
Sub Type Detached
Listing Status Sold
Purchase Type For Sale
Square Footage 2,820 sqft
Price per Sqft $83
Subdivision Bryce Mountain
MLS Listing ID VASH119626
Sold Date 10/06/20
Style Contemporary
Bedrooms 3
Full Baths 3
HOA Fees $58/ann
HOA Y/N Y
Abv Grd Liv Area 1,410
Originating Board BRIGHT
Year Built 2005
Annual Tax Amount $1,526
Tax Year 2019
Lot Size 0.549 Acres
Acres 0.55
Property Description
See video tour at https://vimeo.com/439849324 or by clicking the video cam pull-down in listing."The Dacha" is perfectly sited in nature, surrounded by woodland, and flanked by majestic Arbor Vitae. One- floor living has been designed into this peaceful haven far away from hectic city life. A gracious living-dining combination flows onto a large deck, and to a screened porch with a ceiling fan. Two skylights in the high ceiling afford lots of light along with double windows and recessed lighting. The master bedroom also opens onto the screened porch, where the proud owners can gaze on the tasteful hard-scape and landscaping below. A spacious kitchen with heart of pine floor allows for the chef and assistant(s) to work together. A front porch allows for larger events. Two guest bedrooms, a guest bathroom in between, and a separate laundry room complete the main floor. The lower floor features a very large family room with birch-paneled walls, a full bath with shower, a workshop, two storage areas, and a utility room. The living space has wonderful plushy carpeting with tile floors in the bathroom. The patio & garden beyond the family room hava a stone perimeter wall and gates to keep your pets safe. A shed outside provides room for gardening tools and other equipment. Lots of care was put into vectoring water away from the house with a cement culvert at the top of the property, a retaining wall below the arbor vitae and periwinkle and French drains between retaining wall and the house. Feeling relaxed as soon as you enter the "Dacha" is the essence of its charm; come experience it before someone else gets there first!674 Cottonwood is part of the Bryce Resort community. Basye- Mt. Jackson-Bryce Resort are 1:30 to 2:00 hours from the DC metropolitan area and in the Allegheny Mountains of Shenandoah County. They have offered a getaway from big city congestion since the 1900s. The community has underground utilities with high speed internet connections the norm. The Resort offers snow skiing and snowboarding in winter with great classes for all ages. Tubing, whether summer or winter is enjoyed by many. Golf, tennis, mountain biking, zip line and swimming and fishing in 46 acre lake Laura are among the summer activities, along with hiking in nearby National Forests and concerts four miles away at Orkney Springs. Lake Laura has recently been brought up to 500-year flood standards and a new Lodge was completed in January 2019. A new ice skating rink went in this year. Private pilots can land at VG-18 SkyBryce Airport (daytime operations only) for breakfast at the Lodge a short walk away. The Airport Library is, we think, the only one in all 50 states (still being researched). Temperatures tend to be 10 degrees and cooler and 10% less humid than at lower elevations. Residents are from all over and from many walks of life and either live here full-time or have a part-time presence.
Location
State VA
County Shenandoah
Zoning R
Direction Northeast
Rooms
Other Rooms Living Room, Primary Bedroom, Bedroom 2, Kitchen, Family Room, Bedroom 1, Laundry, Storage Room, Utility Room, Workshop, Bathroom 2, Primary Bathroom, Screened Porch
Basement Full
Main Level Bedrooms 3
Interior
Interior Features Built-Ins, Carpet, Ceiling Fan(s), Combination Dining/Living, Dining Area, Entry Level Bedroom, Floor Plan - Open, Kitchen - Country, Primary Bath(s), Recessed Lighting, Skylight(s), Stall Shower, Tub Shower, Window Treatments, Wood Floors, Other
Hot Water Electric
Heating Heat Pump(s)
Cooling Ceiling Fan(s), Central A/C, Heat Pump(s), Programmable Thermostat
Flooring Carpet, Ceramic Tile, Concrete, Wood
Fireplaces Number 1
Equipment Built-In Microwave, Dishwasher, Disposal, Dryer - Electric, Dryer - Front Loading, Washer, Water Heater, Stove, Refrigerator, Range Hood, Oven/Range - Electric, Oven - Self Cleaning, Microwave, Icemaker
Window Features Double Pane,Screens,Skylights,Sliding,Storm
Appliance Built-In Microwave, Dishwasher, Disposal, Dryer - Electric, Dryer - Front Loading, Washer, Water Heater, Stove, Refrigerator, Range Hood, Oven/Range - Electric, Oven - Self Cleaning, Microwave, Icemaker
Heat Source Electric, Propane - Leased
Laundry Has Laundry, Main Floor
Exterior
Garage Spaces 2.0
Utilities Available Cable TV, Phone Available, Propane, Under Ground
Amenities Available Bar/Lounge, Basketball Courts, Beach, Beach Club, Bike Trail, Boat Ramp, Cable, Common Grounds, Convenience Store, Dining Rooms, Exercise Room, Fitness Center, Gift Shop, Golf Club, Golf Course, Golf Course Membership Available, Guest Suites, Horse Trails, Jog/Walk Path, Lake, Library, Meeting Room, Party Room, Picnic Area, Pier/Dock, Pool - Indoor, Pool - Outdoor, Pool Mem Avail, Putting Green, Satellite TV, Sauna, Security, Tennis Courts, Tot Lots/Playground, Volleyball Courts, Water/Lake Privileges
Water Access N
View Mountain, Panoramic, Scenic Vista, Trees/Woods, Valley
Roof Type Shingle
Street Surface Access - Below Grade,Gravel,Tar and Chip
Accessibility None
Road Frontage Private, Road Maintenance Agreement
Total Parking Spaces 2
Garage N
Building
Story 2
Foundation Slab
Sewer Public Sewer
Water Public
Architectural Style Contemporary
Level or Stories 2
Additional Building Above Grade, Below Grade
Structure Type Dry Wall,High,Paneled Walls,Vaulted Ceilings,Wood Walls
New Construction N
Schools
School District Shenandoah County Public Schools
Others
HOA Fee Include Insurance,Management,Reserve Funds,Road Maintenance,Snow Removal,Trash,Other
Senior Community No
Tax ID 066A102 409
Ownership Fee Simple
SqFt Source Assessor
Security Features Smoke Detector
Special Listing Condition Standard
Read Less
Want to know what your home might be worth? Contact us for a FREE valuation!

Our team is ready to help you sell your home for the highest possible price ASAP

Bought with David F Emswiler • Funkhouser Real Estate Group





