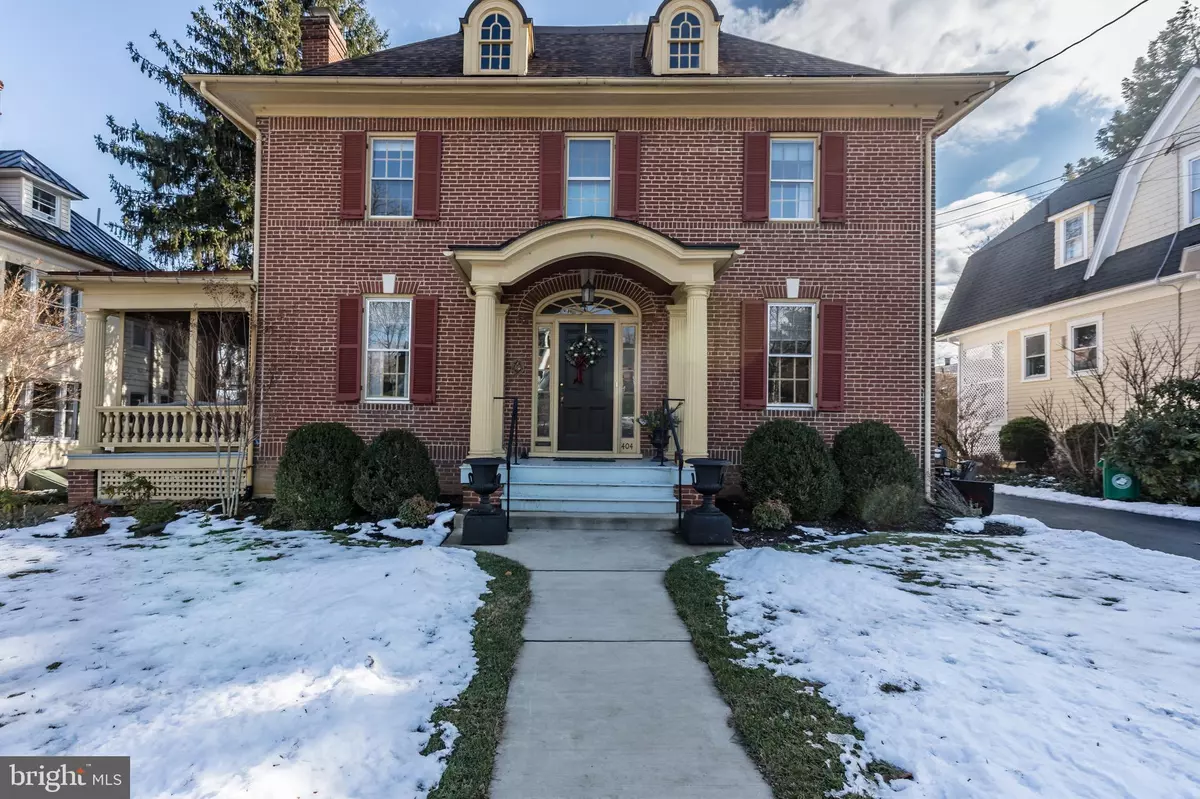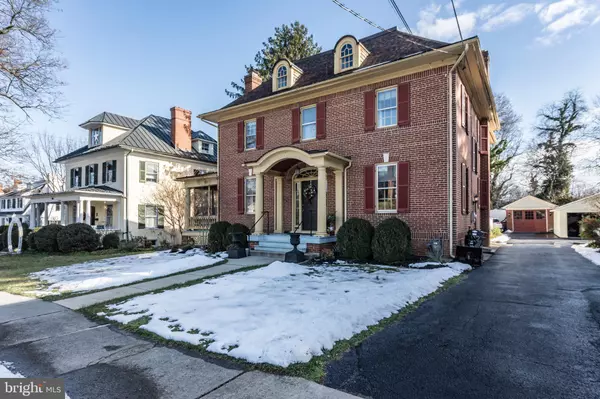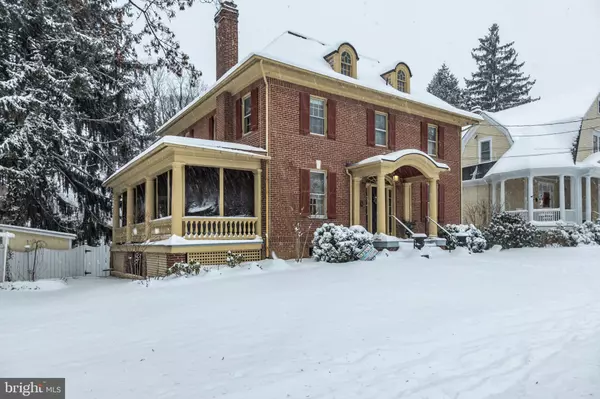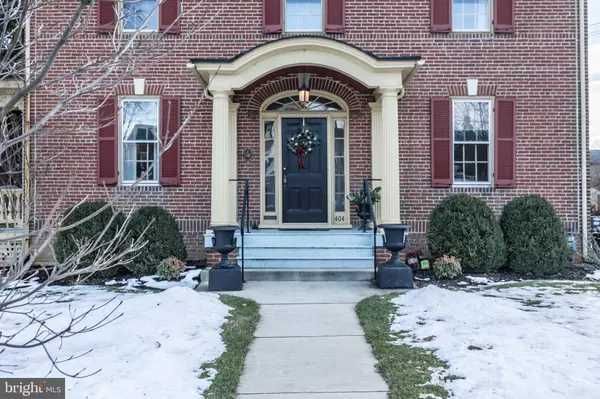$640,000
$599,900
6.7%For more information regarding the value of a property, please contact us for a free consultation.
404 S WASHINGTON ST Winchester, VA 22601
4 Beds
3 Baths
3,024 SqFt
Key Details
Sold Price $640,000
Property Type Single Family Home
Sub Type Detached
Listing Status Sold
Purchase Type For Sale
Square Footage 3,024 sqft
Price per Sqft $211
Subdivision None Available
MLS Listing ID VAWI115538
Sold Date 03/19/21
Style Colonial
Bedrooms 4
Full Baths 2
Half Baths 1
HOA Y/N N
Abv Grd Liv Area 3,024
Originating Board BRIGHT
Year Built 1920
Annual Tax Amount $4,266
Tax Year 2020
Lot Size 8,668 Sqft
Acres 0.2
Property Description
Welcome to 404 S Washington St in Winchester, VA! This wonderful 1920 Colonial Revival-style home has been lovingly maintained and improved in the style that you would expect from a home on the historic registry for the City of Winchester. The recent kitchen upgrade provides all of the modern amenities that you are looking for but done in a way so as to be reminiscent of the period when the home was initially built. You will love the vintage cabinetry in the butler's pantry with room for all of your finest dishware. On the main level, there is a large foyer to greet your guests that leads to the adjacent living room with converted gas fireplace. The connecting formal dining room is also open to the family room and is perfect for gatherings. The main level is completed by the office/den that will work nicely for working from home and/or homeschooling. The upper level has four large bedrooms, two with private sitting rooms; two full baths; and, adjacent to the primary bedroom is original built-in drawers and cabinets. There are stairs leading to the attic that can be used for storage or could be built out as an additional living space with room for a bath. Outside, there is a screened-in porch, accessed from the living room, that leads to the rear fenced yard, a paver stone patio, gazebo, and hot tub in a very private setting. Quick walk to Handley High School, or to Old Town with shops, locally-owned restaurants, Bright Box Theater, Shenandoah Valley Discovery Museum, and activities all year round; the Museum of the Shenandoah with its new trail system is minutes away. This home sits directly on the parade route for the Winchester Apple Blossom parades. You'll have front row seats! This is a Must See!
Location
State VA
County Winchester City
Zoning MR
Rooms
Other Rooms Living Room, Dining Room, Primary Bedroom, Sitting Room, Bedroom 2, Bedroom 3, Bedroom 4, Kitchen, Family Room, Den, Foyer, Office, Bathroom 1, Bathroom 2, Half Bath
Basement Partial
Interior
Interior Features Attic, Built-Ins, Combination Dining/Living, Dining Area, Floor Plan - Traditional, Kitchen - Gourmet, Upgraded Countertops, Wood Floors, Breakfast Area
Hot Water Electric
Heating Radiator, Hot Water
Cooling Central A/C, Heat Pump(s)
Flooring Hardwood, Other
Fireplaces Number 1
Fireplaces Type Mantel(s)
Equipment Dishwasher, Disposal, Microwave, Oven/Range - Gas, Range Hood, Refrigerator, Six Burner Stove, Stainless Steel Appliances, Dryer, Washer
Fireplace Y
Appliance Dishwasher, Disposal, Microwave, Oven/Range - Gas, Range Hood, Refrigerator, Six Burner Stove, Stainless Steel Appliances, Dryer, Washer
Heat Source Natural Gas
Laundry Main Floor
Exterior
Exterior Feature Patio(s), Porch(es), Screened
Parking Features Garage - Front Entry
Garage Spaces 2.0
Fence Rear
Water Access N
Accessibility None
Porch Patio(s), Porch(es), Screened
Total Parking Spaces 2
Garage Y
Building
Lot Description Level, Private, Rear Yard
Story 3
Sewer Public Sewer
Water Public
Architectural Style Colonial
Level or Stories 3
Additional Building Above Grade, Below Grade
New Construction N
Schools
Elementary Schools Call School Board
Middle Schools Call School Board
High Schools John Handley
School District Winchester City Public Schools
Others
Senior Community No
Tax ID 192-01-S- 19-
Ownership Fee Simple
SqFt Source Assessor
Special Listing Condition Standard
Read Less
Want to know what your home might be worth? Contact us for a FREE valuation!

Our team is ready to help you sell your home for the highest possible price ASAP

Bought with Kaylie Elizabeth Riggleman • Compass West Realty, LLC





