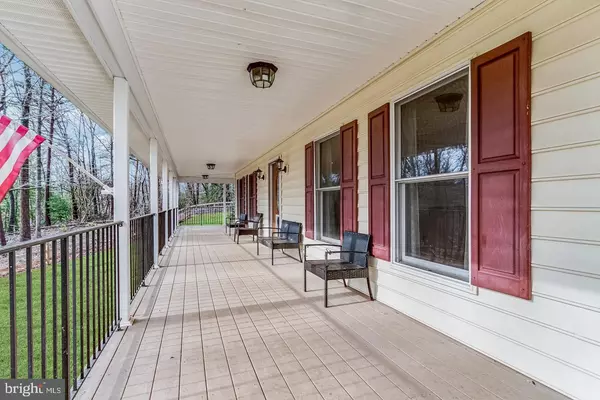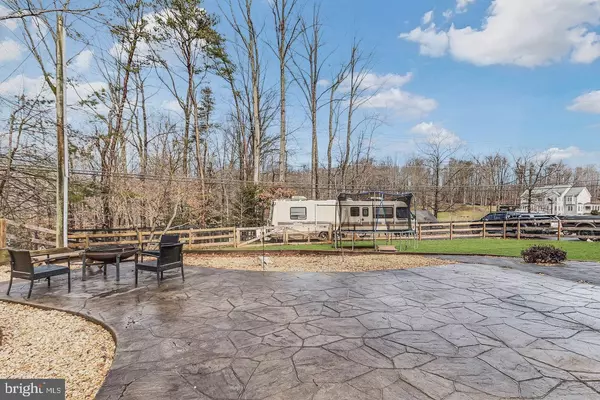$560,000
$560,000
For more information regarding the value of a property, please contact us for a free consultation.
5316 DAVIS FORD RD Woodbridge, VA 22192
4 Beds
3 Baths
2,806 SqFt
Key Details
Sold Price $560,000
Property Type Single Family Home
Sub Type Detached
Listing Status Sold
Purchase Type For Sale
Square Footage 2,806 sqft
Price per Sqft $199
Subdivision Prince William County
MLS Listing ID VAPW512542
Sold Date 02/11/21
Style Colonial
Bedrooms 4
Full Baths 2
Half Baths 1
HOA Y/N N
Abv Grd Liv Area 2,106
Originating Board BRIGHT
Year Built 1985
Annual Tax Amount $5,468
Tax Year 2020
Lot Size 1.358 Acres
Acres 1.36
Property Description
Come home to peace & tranquility, this beautifully updated home features a wonderful wraparound porch and sits on a 1.35-acre lot. Enjoy your morning coffee or evening cocktail in the beautifully landscaped yard. The main level features gleaming hardwood floors, a large updated kitchen opens to a light-filled dining area with a gorgeous bay window. The kitchen has endless granite countertops, tons of cabinet space, recessed lighting, and a custom backsplash. Relax with a fire in the family room or enjoy a movie in the media room. The upper level has a large master bedroom with a huge closet and an updated private bathroom. The finished lower level is a large open space with a second fireplace. There is a large 2-car garage and ample parking (room for an RV). A large part of the property is fenced. Feels like the country yet just minutes to downtown Lake Ridge, Clifton, major routes, shopping, restaurants, and more. Hurry, this one won't last!
Location
State VA
County Prince William
Zoning A1
Rooms
Other Rooms Living Room, Dining Room, Primary Bedroom, Bedroom 2, Bedroom 3, Bedroom 4, Kitchen, Game Room, Family Room, Den, Foyer, Breakfast Room, Laundry, Bathroom 2, Primary Bathroom
Basement Fully Finished, Interior Access
Interior
Interior Features Attic, Breakfast Area, Carpet, Ceiling Fan(s), Combination Kitchen/Dining, Dining Area, Kitchen - Eat-In, Upgraded Countertops, Window Treatments
Hot Water Electric
Heating Heat Pump(s), Central
Cooling Central A/C
Fireplaces Number 2
Fireplaces Type Brick, Fireplace - Glass Doors, Mantel(s)
Equipment Built-In Microwave, Dishwasher, Disposal, Stove, Stainless Steel Appliances, Water Heater
Fireplace Y
Appliance Built-In Microwave, Dishwasher, Disposal, Stove, Stainless Steel Appliances, Water Heater
Heat Source Electric
Laundry Main Floor
Exterior
Exterior Feature Porch(es), Wrap Around, Patio(s)
Parking Features Garage Door Opener, Garage - Rear Entry
Garage Spaces 8.0
Fence Board, Partially
Water Access N
Roof Type Shingle
Accessibility None
Porch Porch(es), Wrap Around, Patio(s)
Attached Garage 2
Total Parking Spaces 8
Garage Y
Building
Lot Description Front Yard, Partly Wooded, Rear Yard, SideYard(s)
Story 3
Sewer Septic = # of BR
Water Well
Architectural Style Colonial
Level or Stories 3
Additional Building Above Grade, Below Grade
New Construction N
Schools
Elementary Schools Signal Hill
Middle Schools Parkside
High Schools Osbourn Park
School District Prince William County Public Schools
Others
Pets Allowed Y
Senior Community No
Tax ID 8093-59-0830
Ownership Fee Simple
SqFt Source Assessor
Acceptable Financing Cash, Conventional, FHA, VA, Other
Horse Property N
Listing Terms Cash, Conventional, FHA, VA, Other
Financing Cash,Conventional,FHA,VA,Other
Special Listing Condition Standard
Pets Allowed No Pet Restrictions
Read Less
Want to know what your home might be worth? Contact us for a FREE valuation!

Our team is ready to help you sell your home for the highest possible price ASAP

Bought with Naveed Wakil • Avery-Hess, REALTORS





