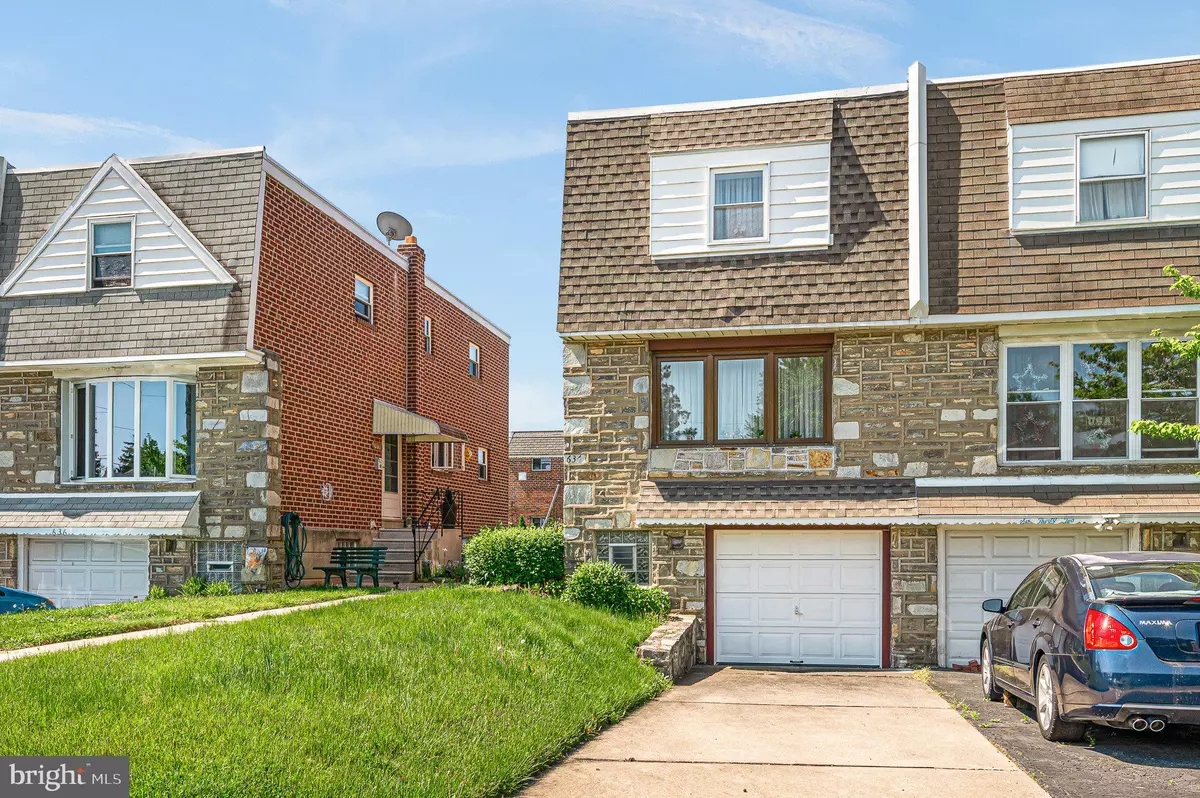$281,000
$259,000
8.5%For more information regarding the value of a property, please contact us for a free consultation.
634 EMERSON ST Philadelphia, PA 19111
3 Beds
2 Baths
1,208 SqFt
Key Details
Sold Price $281,000
Property Type Townhouse
Sub Type End of Row/Townhouse
Listing Status Sold
Purchase Type For Sale
Square Footage 1,208 sqft
Price per Sqft $232
Subdivision Fox Chase
MLS Listing ID PAPH2117634
Sold Date 07/07/22
Style AirLite
Bedrooms 3
Full Baths 1
Half Baths 1
HOA Y/N N
Abv Grd Liv Area 1,208
Originating Board BRIGHT
Year Built 1963
Annual Tax Amount $3,136
Tax Year 2022
Lot Size 2,794 Sqft
Acres 0.06
Lot Dimensions 25.00 x 113.00
Property Description
Meticulously maintained three bedroom, one and a half bathroom twin home with lovely hardwood flooring, and a serene, spacious backyard. This twin home is in the wonderful Fox Chase neighborhood just minutes from restaurants, shopping, walking trails, and is a short trip to get into Center City.
Enter the residence and you'll see the true pride of ownership reflected throughout this home. It has been well taken care of throughout the years. The home includes two levels with the living room, kitchen, dining area on the first floor. On the second floor is the spacious primary bedroom, and two additional bedrooms with a full bathroom in the hallway. There is a fully finished basement and powder room that is excellent for entertaining and relaxing. The basement has convenient access to the beautiful backyard through the glass sliding doors. Soak up the warmer weather in the partially fenced-in backyard with a patio where you can read a book or do outdoor activities. Parking includes a one car garage that has access to the finished basement.
Located on a quiet and neighborly street, this twin home has access to all the amenities this neighborhood has to offer. You will love calling this wonderful home yours.
Location
State PA
County Philadelphia
Area 19111 (19111)
Zoning RTA1
Rooms
Basement Full, Fully Finished
Interior
Hot Water Electric
Heating Forced Air
Cooling Central A/C
Flooring Hardwood
Heat Source Natural Gas
Exterior
Exterior Feature Patio(s)
Parking Features Inside Access
Garage Spaces 1.0
Water Access N
Roof Type Flat
Accessibility None
Porch Patio(s)
Attached Garage 1
Total Parking Spaces 1
Garage Y
Building
Story 2
Foundation Block
Sewer Public Sewer
Water Public
Architectural Style AirLite
Level or Stories 2
Additional Building Above Grade, Below Grade
New Construction N
Schools
School District The School District Of Philadelphia
Others
Senior Community No
Tax ID 631371700
Ownership Fee Simple
SqFt Source Assessor
Special Listing Condition Standard
Read Less
Want to know what your home might be worth? Contact us for a FREE valuation!

Our team is ready to help you sell your home for the highest possible price ASAP

Bought with AMINE AOUAM Jr. • RE/MAX Ready





