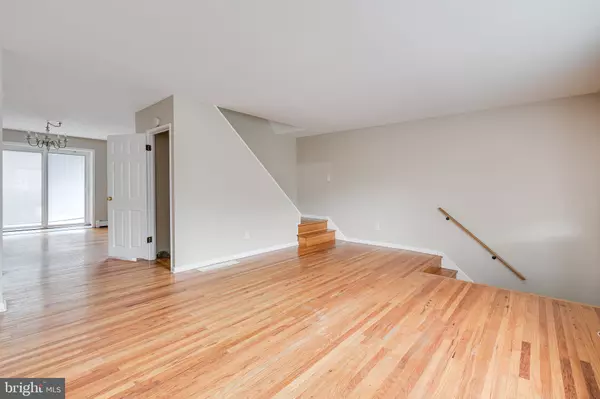$290,000
$280,000
3.6%For more information regarding the value of a property, please contact us for a free consultation.
10910 E KESWICK RD Philadelphia, PA 19154
3 Beds
2 Baths
1,360 SqFt
Key Details
Sold Price $290,000
Property Type Townhouse
Sub Type Interior Row/Townhouse
Listing Status Sold
Purchase Type For Sale
Square Footage 1,360 sqft
Price per Sqft $213
Subdivision Morrell Park
MLS Listing ID PAPH1006302
Sold Date 05/20/21
Style AirLite
Bedrooms 3
Full Baths 1
Half Baths 1
HOA Y/N N
Abv Grd Liv Area 1,360
Originating Board BRIGHT
Year Built 1967
Annual Tax Amount $2,910
Tax Year 2021
Lot Size 2,339 Sqft
Acres 0.05
Lot Dimensions 19.99 x 117.00
Property Description
Welcome to 10910 E Keswick Road. A great home updated throughout. Large, open, bright kitchen. Fresh paint & hardwood floors. Updated full bath featuring ceramic tile floor/surround & new fixtures. Large master bedroom with plenty of closet space and two addition good size bedrooms completes the second floor. Off the dining room is a huge deck and backyard retreat. Fully finished basement featuring an updated powder room. Garage used for storage and laundry, allows for an additional basement bonus room for toys, office or bar! IDEAL home for entertaining. Centrally located and just minutes from public transportations, numerous shopping, restaurants, entertainment venues and parks. Schedule your visit now before this property becomes someone else's dream home!
Location
State PA
County Philadelphia
Area 19154 (19154)
Zoning RSA4
Rooms
Basement Other
Main Level Bedrooms 3
Interior
Hot Water Natural Gas
Heating Forced Air
Cooling Central A/C
Heat Source Natural Gas
Exterior
Garage Spaces 1.0
Water Access N
Accessibility None
Total Parking Spaces 1
Garage N
Building
Story 2
Sewer Public Sewer
Water Public
Architectural Style AirLite
Level or Stories 2
Additional Building Above Grade, Below Grade
New Construction N
Schools
School District The School District Of Philadelphia
Others
Senior Community No
Tax ID 662099800
Ownership Fee Simple
SqFt Source Assessor
Acceptable Financing Cash, Conventional, FHA, VA
Listing Terms Cash, Conventional, FHA, VA
Financing Cash,Conventional,FHA,VA
Special Listing Condition Standard
Read Less
Want to know what your home might be worth? Contact us for a FREE valuation!

Our team is ready to help you sell your home for the highest possible price ASAP

Bought with Gina M DiNardo • RE/MAX Aspire





