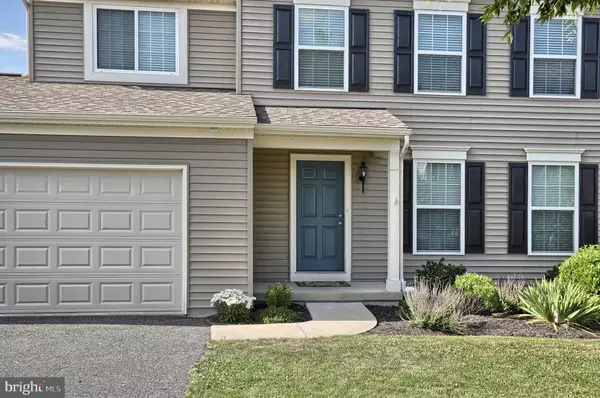$252,000
$264,900
4.9%For more information regarding the value of a property, please contact us for a free consultation.
47 WILDFLOWER CIR Lebanon, PA 17046
4 Beds
3 Baths
1,927 SqFt
Key Details
Sold Price $252,000
Property Type Single Family Home
Sub Type Detached
Listing Status Sold
Purchase Type For Sale
Square Footage 1,927 sqft
Price per Sqft $130
Subdivision Pine Ridge Village
MLS Listing ID PALN114536
Sold Date 08/18/20
Style Traditional
Bedrooms 4
Full Baths 2
Half Baths 1
HOA Fees $20/ann
HOA Y/N Y
Abv Grd Liv Area 1,927
Originating Board BRIGHT
Year Built 2016
Annual Tax Amount $3,981
Tax Year 2020
Lot Size 10,019 Sqft
Acres 0.23
Property Description
Less than four year old 4 bedroom 2,5 bath Magnolia "A" located in lovely Pine Ridge Village. Come check out this nicely cared for and upgraded home. First floor offers an open floor plan with new luxury vinyl wood plank flooring, granite counter tops, breakfast and family room with deck access. Gorgeous rear views of the Blue Ridge Mountains. Second floor features the master suite with large walk-in-closet and full bath. Convenient second-floor laundry room, main bath and three additional bedrooms. Plenty of space inside and out. Enjoy the privacy of your fully fenced, level, rear yard accessed from the deck or walk out basement that is ready to be finished. Basement features poured concrete walls, some drywall, extra electrical outlets and initial plumbing for rough in for half bathroom. All of this and an attached two car garage with shelving complete this better than new home!
Location
State PA
County Lebanon
Area Swatara Twp (13232)
Zoning RESIDENTIAL
Direction South
Rooms
Basement Full, Daylight, Full, Improved, Interior Access, Outside Entrance, Poured Concrete, Sump Pump, Walkout Level
Main Level Bedrooms 4
Interior
Interior Features Carpet, Ceiling Fan(s), Combination Kitchen/Dining, Family Room Off Kitchen, Floor Plan - Open, Formal/Separate Dining Room, Kitchen - Island, Primary Bath(s), Pantry, Tub Shower, Upgraded Countertops, Walk-in Closet(s), Other
Hot Water Electric
Heating Heat Pump(s)
Cooling Central A/C
Flooring Carpet, Concrete, Vinyl
Equipment Built-In Microwave, Built-In Range, Dishwasher, Stainless Steel Appliances
Furnishings No
Fireplace N
Window Features Insulated,Screens
Appliance Built-In Microwave, Built-In Range, Dishwasher, Stainless Steel Appliances
Heat Source Electric
Laundry Upper Floor
Exterior
Exterior Feature Deck(s)
Parking Features Garage - Front Entry, Inside Access
Garage Spaces 2.0
Fence Panel, Privacy, Rear, Vinyl
Utilities Available Cable TV Available
Water Access N
View Mountain, Trees/Woods
Roof Type Architectural Shingle
Street Surface Paved
Accessibility Other
Porch Deck(s)
Road Frontage Public
Attached Garage 2
Total Parking Spaces 2
Garage Y
Building
Lot Description Backs to Trees, Rear Yard
Story 2
Sewer Public Sewer
Water Public
Architectural Style Traditional
Level or Stories 2
Additional Building Above Grade, Below Grade
Structure Type Dry Wall
New Construction N
Schools
High Schools Northern Lebanon
School District Northern Lebanon
Others
Pets Allowed Y
Senior Community No
Tax ID 32-2326496-394527-0000
Ownership Fee Simple
SqFt Source Assessor
Acceptable Financing Cash, Conventional, FHA, USDA, VA
Horse Property N
Listing Terms Cash, Conventional, FHA, USDA, VA
Financing Cash,Conventional,FHA,USDA,VA
Special Listing Condition Standard
Pets Allowed No Pet Restrictions
Read Less
Want to know what your home might be worth? Contact us for a FREE valuation!

Our team is ready to help you sell your home for the highest possible price ASAP

Bought with Branden Keith Reber • Iron Valley Real Estate of Central PA





