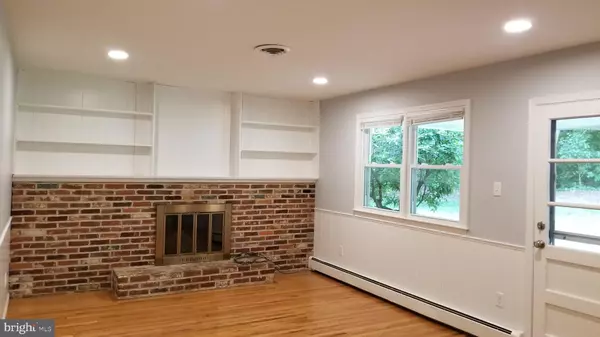$530,000
$529,000
0.2%For more information regarding the value of a property, please contact us for a free consultation.
1227 GAIL RD West Chester, PA 19380
4 Beds
4 Baths
3,258 SqFt
Key Details
Sold Price $530,000
Property Type Single Family Home
Sub Type Detached
Listing Status Sold
Purchase Type For Sale
Square Footage 3,258 sqft
Price per Sqft $162
Subdivision Green Hill Terr
MLS Listing ID PACT506690
Sold Date 07/31/20
Style Colonial
Bedrooms 4
Full Baths 3
Half Baths 1
HOA Y/N N
Abv Grd Liv Area 2,258
Originating Board BRIGHT
Year Built 1969
Annual Tax Amount $4,873
Tax Year 2019
Lot Size 0.529 Acres
Acres 0.53
Lot Dimensions 0.00 x 0.00
Property Description
What does a thoughtfully updated home in a fantastic neighborhood look like? 1227 Gail Road is a 4 bedroom 3 1/2 bathroom sanctuary on a spacious, well manicured lot in Green Hill Terrace. After decades with the same family, this inviting home has been wonderfully updated and ready for a new lucky owner. Enter this center hall traditional home's front door and you'll find the main floor featuring a sunny living room, formal dining room and a family room with wood burning fireplace and exit to covered rear porch. All three rooms have original hardwood floors that have been beautifully refinished. There is a conveniently located powder room and large main floor laundry room with access to the over sized 2 car garage and rear yard. The gem of the main floor is the stunningly updated custom kitchen adorned with solid wood, soft close shaker style white cabinets, recessed lighting, 4 piece stainless steel appliance package, and upgraded granite counters. Upstairs there are four bedrooms. The Master is spacious, sunny, has a walk in closet and an absolutely stunning en suite bathroom featuring huge walk in shower, double vanity and stylish custom tile package. There is another large bedroom that also has its own full bathroom and two more bedrooms serviced by a hall bath. All bedrooms and the upstairs hall also have beautiful original wood floors. As if this wasn't enough, there is a full finished basement with spacious living area and two other rooms suitable for a home office or workshop, newer roof, new siding, new windows, huge storage shed, large driveway, gas radiator heat and central AC. Everyone says "this home won't last". This is one of those times! Schedule your appointment today!
Location
State PA
County Chester
Area West Goshen Twp (10352)
Zoning R3
Rooms
Other Rooms Living Room, Dining Room, Primary Bedroom, Bedroom 3, Bedroom 4, Kitchen, Family Room, Bathroom 2, Half Bath
Basement Full, Fully Finished
Interior
Interior Features Ceiling Fan(s), Primary Bath(s), Recessed Lighting, Upgraded Countertops, Walk-in Closet(s), Wood Floors
Heating Hot Water
Cooling Central A/C
Flooring Hardwood, Ceramic Tile
Fireplaces Number 1
Fireplaces Type Wood
Equipment Stainless Steel Appliances, Oven/Range - Gas, Microwave, Refrigerator, Dishwasher
Fireplace Y
Window Features Replacement
Appliance Stainless Steel Appliances, Oven/Range - Gas, Microwave, Refrigerator, Dishwasher
Heat Source Natural Gas
Exterior
Exterior Feature Brick, Patio(s), Porch(es)
Parking Features Additional Storage Area, Built In, Garage - Side Entry, Inside Access
Garage Spaces 2.0
Water Access N
Accessibility None
Porch Brick, Patio(s), Porch(es)
Attached Garage 2
Total Parking Spaces 2
Garage Y
Building
Story 2
Sewer Public Sewer
Water Public
Architectural Style Colonial
Level or Stories 2
Additional Building Above Grade, Below Grade
New Construction N
Schools
School District West Chester Area
Others
Senior Community No
Tax ID 52-03B-0073
Ownership Fee Simple
SqFt Source Assessor
Acceptable Financing Conventional, Cash
Listing Terms Conventional, Cash
Financing Conventional,Cash
Special Listing Condition Standard
Read Less
Want to know what your home might be worth? Contact us for a FREE valuation!

Our team is ready to help you sell your home for the highest possible price ASAP

Bought with Colby Martin • Keller Williams Real Estate -Exton





