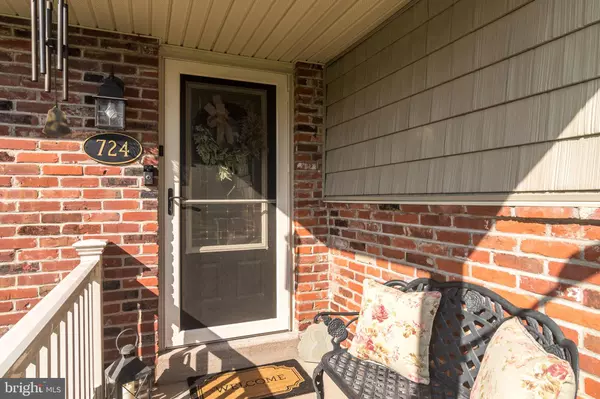$490,000
$475,000
3.2%For more information regarding the value of a property, please contact us for a free consultation.
724 BELL LN Ambler, PA 19002
4 Beds
3 Baths
2,184 SqFt
Key Details
Sold Price $490,000
Property Type Single Family Home
Sub Type Detached
Listing Status Sold
Purchase Type For Sale
Square Footage 2,184 sqft
Price per Sqft $224
Subdivision Maple Glen
MLS Listing ID PAMC651266
Sold Date 08/14/20
Style Split Level
Bedrooms 4
Full Baths 2
Half Baths 1
HOA Y/N N
Abv Grd Liv Area 1,872
Originating Board BRIGHT
Year Built 1967
Annual Tax Amount $7,864
Tax Year 2020
Lot Size 0.606 Acres
Acres 0.61
Lot Dimensions 110.00 x 0.00
Property Description
**See 3D Virtual Property Tour** Welcome to 724 Bell Lane, a simply spectacular 4 bedroom, 2 bath home that is perfectly situated on a .61 acre level lot on one of the prettiest streets in Maple Glen. This stunning turn-key home has been meticulously maintained inside and out, has a fantastic flow, and offers great curb appeal. As you approach the home, you are greeted by a beautifully landscaped front yard, an attractive brick and vinyl shaker sided, low-maintenance exterior, a covered front entry way, and a long driveway that leads to a side-entry 2-car garage and provides plenty of off-street parking. Upon entering the home, you will be wowed by the coveted open concept floor plan that is well-designed and perfect for both everyday life and entertaining with beautiful hardwood flooring, tasteful finishes, and attention to detail throughout. The foyer offers an inviting place to greet guests as well as a conveniently located large coat closet and overlooks a very welcoming spacious living room with a gas-burning fireplace and three large front facing windows that offer an abundance of natural light. The tastefully expanded and updated kitchen boasts plenty of cabinetry, beautiful quartz countertops, newer stainless-steel appliances, and comfortable seating for casual everyday gathering and dining at the generous kitchen island. Glass sliders lead from the spacious dining room to a two-tiered wooden deck that overlooks the backyard and is a wonderful spot to grill, dine al fresco, or just relax with friends and family outdoors. Steps from the deck lead down to an inviting covered patio that provides additional options for enjoying your backyard oasis. The expansive back yard is perfect for playing, gardening, exercising your four-legged friends, or that in-ground pool you've been wanting. Moving back inside and upstairs, you will be pleased to find a master bedroom with a spacious closet and tastefully updated on-suite full bathroom. Three additional nicely-sized bedrooms, a hall bathroom, and a large hall closet complete this upper level. The lower level of the home features a welcoming family room with hardwood flooring, a gas stove, conveniently located powder room, and an attractive door with sidelights that leads outside onto the covered patio. This home also features 3-zoned heating/cooling and a dry basement level (often missing in this style home) that provides an abundance of storage or could potentially be finished for additional living space. All of this in a desirable, sidewalk-lined, peaceful Maple Glen neighborhood, that is conveniently located just minutes from Our Lady of Mercy and Maple Glen Elementary Schools, Temple University Ambler, many major routes of transportation, and the vibrant downtown Ambler, with great restaurants, shopping, and annual festivals. 724 Bell Lane is an exceptional home that has been lovingly cared for and thoroughly enjoyed by the same family for 24 years and is now ready for new owners. Truly a great place to call home!
Location
State PA
County Montgomery
Area Upper Dublin Twp (10654)
Zoning A
Rooms
Other Rooms Living Room, Dining Room, Primary Bedroom, Bedroom 2, Bedroom 3, Bedroom 4, Kitchen, Family Room
Basement Full
Interior
Interior Features Ceiling Fan(s), Combination Dining/Living, Combination Kitchen/Dining, Crown Moldings, Kitchen - Island, Primary Bath(s), Recessed Lighting, Upgraded Countertops, Wood Floors
Hot Water Natural Gas
Heating Baseboard - Hot Water
Cooling Central A/C
Flooring Hardwood, Ceramic Tile
Fireplaces Number 2
Fireplaces Type Gas/Propane
Equipment Stainless Steel Appliances, Oven/Range - Gas
Fireplace Y
Appliance Stainless Steel Appliances, Oven/Range - Gas
Heat Source Natural Gas
Laundry Lower Floor
Exterior
Parking Features Garage - Side Entry
Garage Spaces 6.0
Water Access N
Roof Type Asphalt,Shingle
Accessibility None
Attached Garage 2
Total Parking Spaces 6
Garage Y
Building
Story 3
Sewer Public Sewer
Water Public
Architectural Style Split Level
Level or Stories 3
Additional Building Above Grade, Below Grade
New Construction N
Schools
Elementary Schools Maple Glen
Middle Schools Sandy Run
High Schools Upper Dublin
School District Upper Dublin
Others
Senior Community No
Tax ID 54-00-01924-002
Ownership Fee Simple
SqFt Source Assessor
Special Listing Condition Standard
Read Less
Want to know what your home might be worth? Contact us for a FREE valuation!

Our team is ready to help you sell your home for the highest possible price ASAP

Bought with Kevin P Fullam • BHHS Fox & Roach-Southampton






