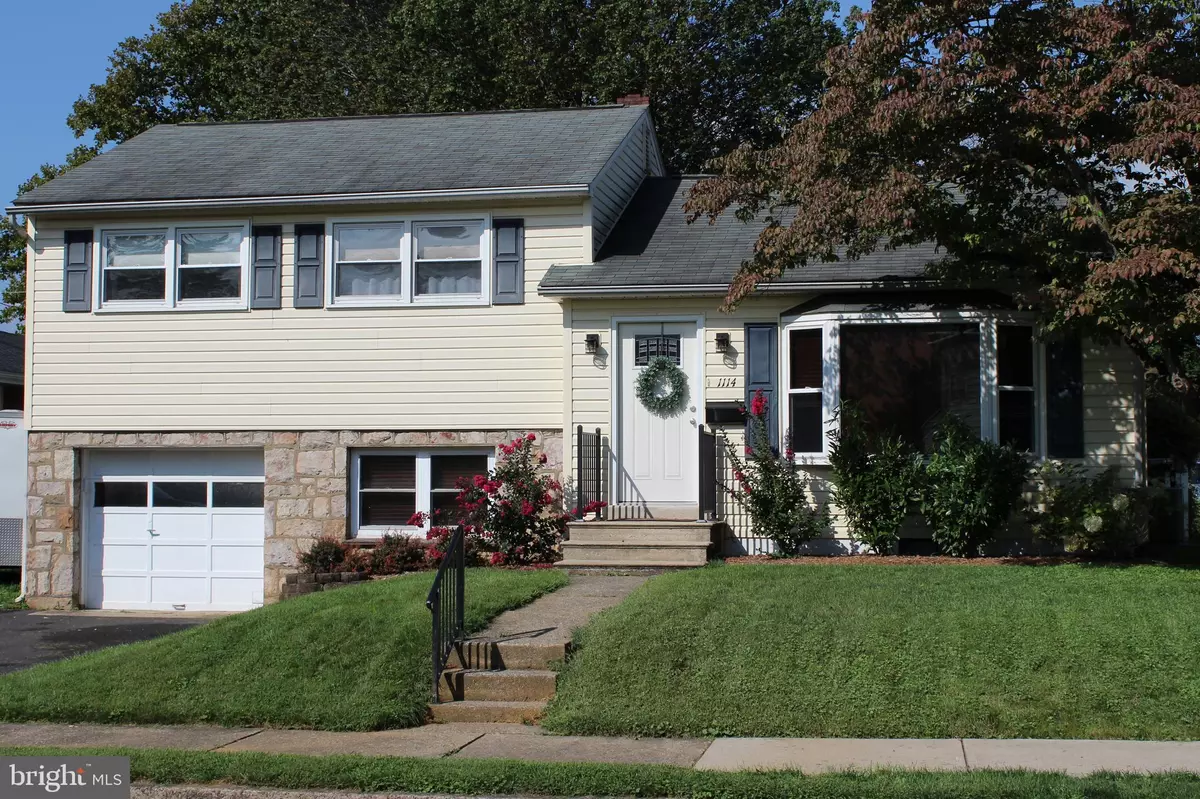$271,000
$259,900
4.3%For more information regarding the value of a property, please contact us for a free consultation.
1114 3RD AVE Hellertown, PA 18055
3 Beds
2 Baths
1,759 SqFt
Key Details
Sold Price $271,000
Property Type Single Family Home
Sub Type Detached
Listing Status Sold
Purchase Type For Sale
Square Footage 1,759 sqft
Price per Sqft $154
Subdivision Hellertown Boro
MLS Listing ID PANH106934
Sold Date 10/23/20
Style Split Level
Bedrooms 3
Full Baths 1
Half Baths 1
HOA Y/N N
Abv Grd Liv Area 1,459
Originating Board BRIGHT
Year Built 1962
Annual Tax Amount $5,126
Tax Year 2020
Lot Size 9,000 Sqft
Acres 0.21
Lot Dimensions 0.00 x 0.00
Property Description
This well loved Hellertown split level home is ready for new owners and is move in ready. Close to 78, walking distance to restaurants and parks, and in the sought after Saucon Valley school district. Home has a brand new AC, Gas Furnace, and on demand hot water system. Enter the home into the living room area which has original wood flooring and a pellet stove. Off the living room is the kitchen with lots of cabinet space and an island countertop for entertaining. The lower level of the home has a large laundry room, updated bath, and a finished basement area. Three recently painted bedrooms with original hard wood flooring and a fully updated main bathroom are located on the top floor of the home. The fenced in backyard boasts a beautiful landscape oasis and a detached 12x24 shed. Newly finished covered porch with shiplap pine ceiling and fan. Perfect for entertaining with family and friends. Come see this house soon before it is too late!
Location
State PA
County Northampton
Area Hellertown Boro (12415)
Zoning R2
Rooms
Basement Full
Interior
Hot Water Instant Hot Water
Heating Hot Water, Baseboard - Hot Water
Cooling Central A/C
Heat Source Natural Gas
Exterior
Parking Features Garage - Front Entry
Garage Spaces 1.0
Water Access N
Roof Type Shingle
Accessibility None
Attached Garage 1
Total Parking Spaces 1
Garage Y
Building
Story 1.5
Sewer Public Sewer
Water Public
Architectural Style Split Level
Level or Stories 1.5
Additional Building Above Grade, Below Grade
New Construction N
Schools
School District Saucon Valley
Others
Senior Community No
Tax ID Q7NW3C-14-4-0715
Ownership Fee Simple
SqFt Source Assessor
Special Listing Condition Standard
Read Less
Want to know what your home might be worth? Contact us for a FREE valuation!

Our team is ready to help you sell your home for the highest possible price ASAP

Bought with Elwood R Howell • Real Estate of America





