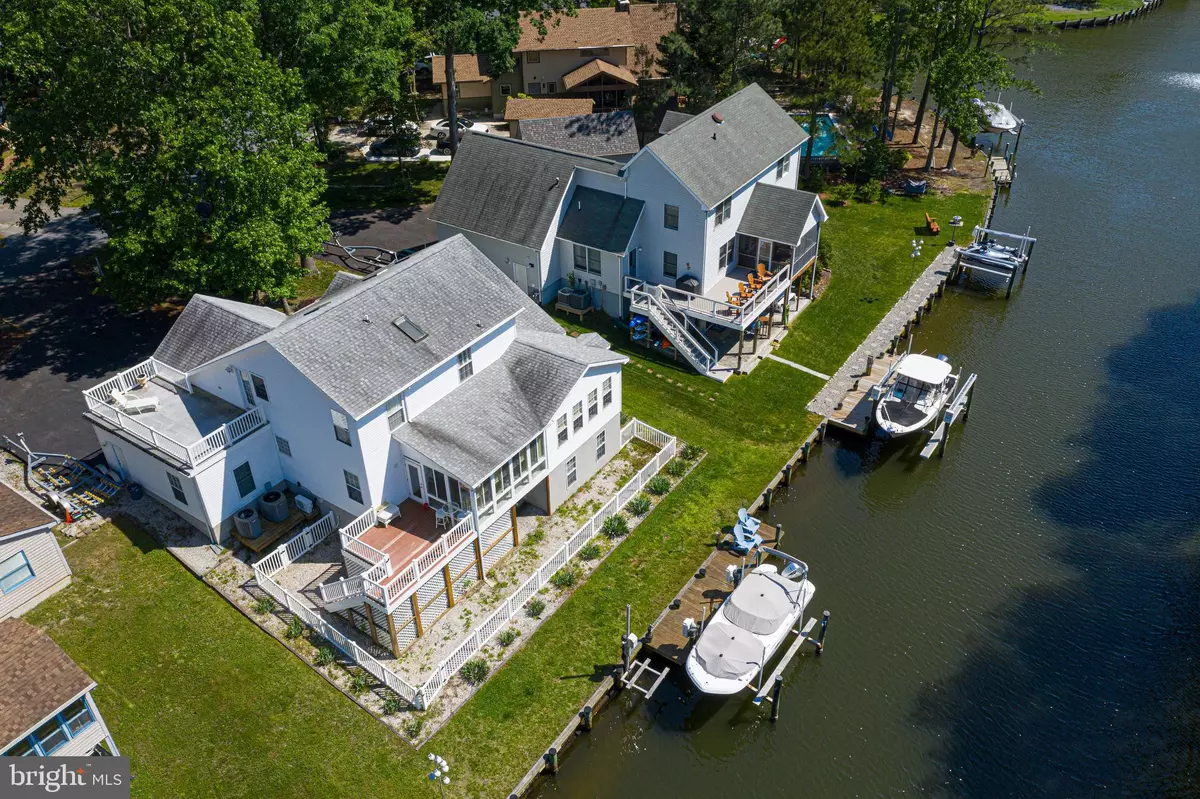$650,000
$725,900
10.5%For more information regarding the value of a property, please contact us for a free consultation.
9 DUCK COVE CIR Ocean Pines, MD 21811
3 Beds
3 Baths
2,004 SqFt
Key Details
Sold Price $650,000
Property Type Single Family Home
Sub Type Detached
Listing Status Sold
Purchase Type For Sale
Square Footage 2,004 sqft
Price per Sqft $324
Subdivision Ocean Pines - Bay Colony
MLS Listing ID MDWO2008056
Sold Date 07/26/22
Style Coastal,Contemporary
Bedrooms 3
Full Baths 2
Half Baths 1
HOA Fees $125/ann
HOA Y/N Y
Abv Grd Liv Area 2,004
Originating Board BRIGHT
Year Built 1999
Annual Tax Amount $4,079
Tax Year 2022
Lot Size 0.260 Acres
Acres 0.26
Lot Dimensions 0.00 x 0.00
Property Description
Price Adjustment !An amazing opportunity to own a beautiful Custom Built Waterfront home featuring 3 bedrooms. 2 and half bath with a 3 car garage, 8,000 lb .boat lift and jet ski lift! Upon entering this light filled home you are greeted by a gorgeous Great Room with soaring cathedral ceilings, skylights and custom tile floors throughout the first level of home. Home boasts open airy kitchen and dining area as well as two Florida rooms that naturally welcome stunning water views and a large deck off Sunroom! An oversize first level primary suite with sliding glass doors for easy entrance into second Florida room with ductless heat and air. Enjoy a luxurious primary bath jetted whirlpool tub, stand up shower and double vanities. Friends and family can relax on the second level in 2 large bedrooms and bath with skylight, or enjoy the loft area with attached private outdoor deck! This Grace constructed Mariner Home is complete with large first level laundry room, newer roof, walk in floored attic, fenced in back yard, outdoor shower, 18x12 private workshop, high crawl space access for more storage, driveway to accommodate numerous cars and boat trailer Home is being sold as-is as a convenience to the seller. Located only minutes from Maryland Beaches with an array of community amenities including multiple pools, community center, marina, boat ramp, club house, basketball, volleyball, tennis and golf with membership. Total square feet of has not been adjusted accordingly to Tax Record due to the addition of second sunroom. Whether a home year round or a seasonal retreat, this home defines Coastal living at its Best! Please don't wait and schedule your private showing now.
Location
State MD
County Worcester
Area Worcester Ocean Pines
Zoning R-3
Rooms
Other Rooms Dining Room, Primary Bedroom, Bedroom 2, Bedroom 3, Kitchen, Sun/Florida Room, Great Room, Laundry, Loft, Bathroom 2, Attic, Primary Bathroom, Half Bath
Main Level Bedrooms 1
Interior
Interior Features Breakfast Area, Ceiling Fan(s), Combination Kitchen/Dining, Entry Level Bedroom, Floor Plan - Open, Pantry, Primary Bath(s), Recessed Lighting, Skylight(s), Soaking Tub, Walk-in Closet(s), Window Treatments
Hot Water Electric
Heating Central, Heat Pump(s)
Cooling Central A/C, Ceiling Fan(s)
Flooring Ceramic Tile, Carpet
Fireplaces Number 1
Fireplaces Type Fireplace - Glass Doors, Mantel(s)
Equipment Built-In Microwave, Built-In Range, Dishwasher, Disposal, Dryer, Refrigerator, Washer, Water Heater
Furnishings No
Fireplace Y
Window Features Skylights,Screens,Insulated
Appliance Built-In Microwave, Built-In Range, Dishwasher, Disposal, Dryer, Refrigerator, Washer, Water Heater
Heat Source Electric
Laundry Main Floor
Exterior
Exterior Feature Deck(s)
Parking Features Garage - Front Entry, Garage Door Opener, Inside Access
Garage Spaces 7.0
Fence Vinyl
Utilities Available Cable TV
Amenities Available Baseball Field, Basketball Courts, Beach Club, Bike Trail, Community Center, Dog Park, Gift Shop, Golf Course Membership Available, Golf Course, Lake, Jog/Walk Path, Library, Marina/Marina Club, Picnic Area, Pool - Indoor, Pool - Outdoor, Pool Mem Avail, Tennis Courts, Tot Lots/Playground
Waterfront Description Private Dock Site
Water Access Y
Water Access Desc Private Access,Canoe/Kayak,Fishing Allowed,Boat - Powered
View Canal
Roof Type Asphalt
Accessibility 48\"+ Halls, >84\" Garage Door
Porch Deck(s)
Attached Garage 3
Total Parking Spaces 7
Garage Y
Building
Story 2
Foundation Crawl Space
Sewer Public Sewer
Water Public
Architectural Style Coastal, Contemporary
Level or Stories 2
Additional Building Above Grade, Below Grade
New Construction N
Schools
Elementary Schools Showell
Middle Schools Stephen Decatur
High Schools Stephen Decatur
School District Worcester County Public Schools
Others
Pets Allowed Y
HOA Fee Include Common Area Maintenance,Reserve Funds,Management,Road Maintenance
Senior Community No
Tax ID 2403070379
Ownership Fee Simple
SqFt Source Assessor
Acceptable Financing Conventional, Cash, VA
Listing Terms Conventional, Cash, VA
Financing Conventional,Cash,VA
Special Listing Condition Standard
Pets Allowed Cats OK, Dogs OK
Read Less
Want to know what your home might be worth? Contact us for a FREE valuation!

Our team is ready to help you sell your home for the highest possible price ASAP

Bought with Kristen Gebhart • Coldwell Banker Realty

