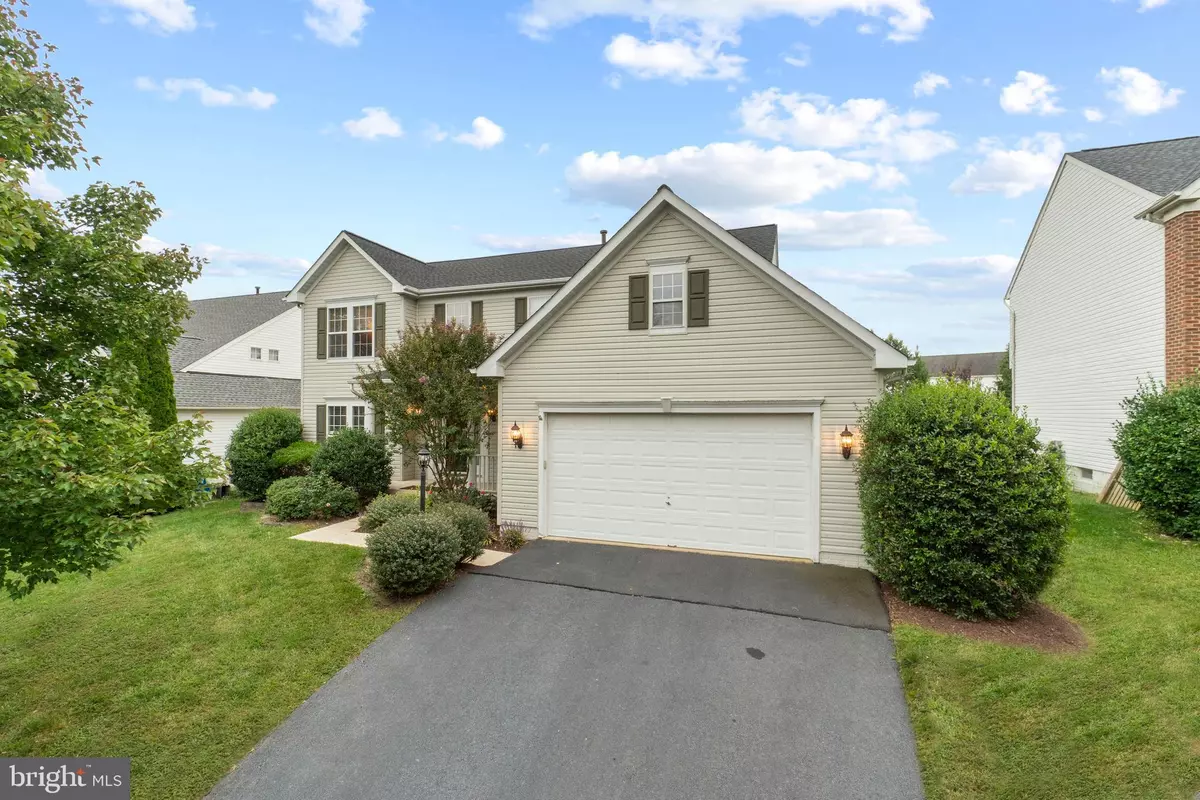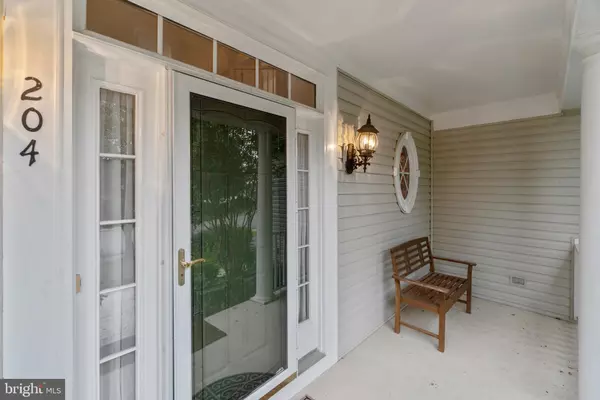$600,000
$589,000
1.9%For more information regarding the value of a property, please contact us for a free consultation.
204 PARK GATE DR SE Leesburg, VA 20175
4 Beds
3 Baths
2,522 SqFt
Key Details
Sold Price $600,000
Property Type Single Family Home
Sub Type Detached
Listing Status Sold
Purchase Type For Sale
Square Footage 2,522 sqft
Price per Sqft $237
Subdivision Stratford
MLS Listing ID VALO422748
Sold Date 11/05/20
Style Colonial
Bedrooms 4
Full Baths 2
Half Baths 1
HOA Fees $58/mo
HOA Y/N Y
Abv Grd Liv Area 2,522
Originating Board BRIGHT
Year Built 1999
Annual Tax Amount $6,244
Tax Year 2020
Lot Size 8,712 Sqft
Acres 0.2
Property Description
No more showings. ***Please contact alternate agent Vanda Gale with and questions*** Welcome to this outstanding four bedroom, two and a half bath Stratford colonial located on a premium hilltop lot just minutes from Historic Leesburg. The first thing you will notice is the inviting covered porch that is framed by meticulously maintained professional landscaping. Once inside, special features abound, including recessed lights, columns, crown molding, and conveniences like a main level laundry room and a kitchen office nook. The gourmet kitchen has stainless steel appliances, granite counters, a center island, double door pantry, and still has plenty of space for a table. It also walks out to the expansive rear deck with beautiful views of open space and trees. There is plenty of room for entertaining or relaxing. Bring your hot tub, the electrical hook up is already installed and ready to go! The rear yard is fully fenced and professionally landscaped with privacy in mind. Upstairs, the owner's suite has high ceilings, a walk-in closet, and a luxurious bath with double sinks, soaking tub, and separate shower. The other three bedrooms are generously sized and share the second full bath which also has double sinks. The unfinished lower level is approximately 1,250 sqft and has an egress window and a rough-in for an additional full bath ? imagine the possibilities! The entire home is sparking clean with neutral décor throughout, all you have to do is move in. Please feel free to take a tour with the 3D virtual link.
Location
State VA
County Loudoun
Zoning 03
Rooms
Basement Full
Interior
Hot Water Electric
Heating Forced Air
Cooling Central A/C
Flooring Hardwood, Carpet, Ceramic Tile
Fireplaces Number 1
Fireplaces Type Gas/Propane
Fireplace Y
Heat Source Electric
Exterior
Parking Features Garage - Front Entry, Additional Storage Area
Garage Spaces 2.0
Amenities Available Common Grounds, Community Center, Jog/Walk Path, Lake, Pool - Outdoor, Tennis Courts, Tot Lots/Playground, Water/Lake Privileges
Water Access N
Roof Type Composite
Accessibility None
Attached Garage 2
Total Parking Spaces 2
Garage Y
Building
Story 3
Sewer Public Sewer
Water Public
Architectural Style Colonial
Level or Stories 3
Additional Building Above Grade, Below Grade
Structure Type Dry Wall
New Construction N
Schools
School District Loudoun County Public Schools
Others
Pets Allowed Y
HOA Fee Include Common Area Maintenance,Pool(s),Recreation Facility,Reserve Funds
Senior Community No
Tax ID 233408282000
Ownership Fee Simple
SqFt Source Assessor
Acceptable Financing Cash, Conventional, FHA, VA
Horse Property N
Listing Terms Cash, Conventional, FHA, VA
Financing Cash,Conventional,FHA,VA
Special Listing Condition Standard
Pets Allowed Cats OK, Dogs OK
Read Less
Want to know what your home might be worth? Contact us for a FREE valuation!

Our team is ready to help you sell your home for the highest possible price ASAP

Bought with Amanbir Randhawa • Samson Properties





