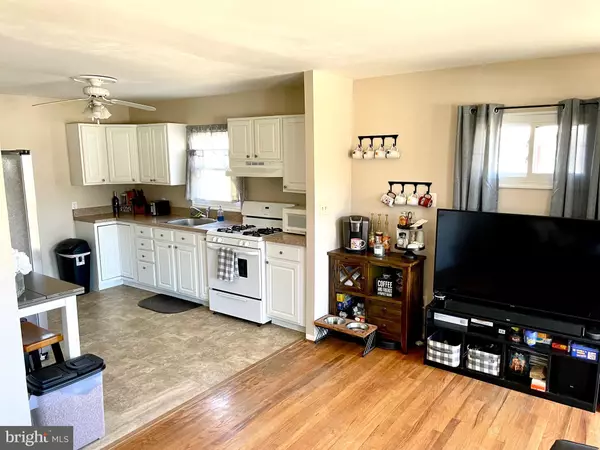$360,000
$339,000
6.2%For more information regarding the value of a property, please contact us for a free consultation.
7824 OVERHILL RD Glen Burnie, MD 21060
3 Beds
2 Baths
1,680 SqFt
Key Details
Sold Price $360,000
Property Type Single Family Home
Sub Type Detached
Listing Status Sold
Purchase Type For Sale
Square Footage 1,680 sqft
Price per Sqft $214
Subdivision Sun Valley
MLS Listing ID MDAA2027902
Sold Date 04/29/22
Style Traditional,Ranch/Rambler
Bedrooms 3
Full Baths 2
HOA Y/N N
Abv Grd Liv Area 840
Originating Board BRIGHT
Year Built 1959
Annual Tax Amount $2,528
Tax Year 2021
Lot Size 6,300 Sqft
Acres 0.14
Property Description
Come check out this beauty--3 bedroom, 2 bathroom rancher with finished basement!! This is the home you have been waiting for to make your own! Walk into the spacious living room with original hardwood flooring extending to each of the three bedrooms on main floor. Upstairs full bathroom newly renovated in 2021 with beautiful tiling, modern fixtures, vanity, and flooring. Open kitchen connecting to living room with bright white cabinetry. Enjoy the MANY spaces this home has to offer to entertain or relax. Fully finished basement with bar. Extra large 23x16ft sunroom. Huge back yard with fire pit, new patio, and brand new fence completed this year! Park your vehicles on the brand new drive way installed in 2022 or in the 2 car garage built in 2018. This is THE house to make YOUR home-- schedule your showing today!
Location
State MD
County Anne Arundel
Zoning R5
Rooms
Basement Fully Finished
Main Level Bedrooms 3
Interior
Hot Water Natural Gas
Cooling Central A/C
Heat Source Natural Gas
Exterior
Parking Features Garage - Front Entry
Garage Spaces 2.0
Water Access N
Accessibility Level Entry - Main
Total Parking Spaces 2
Garage Y
Building
Story 2
Sewer Public Sewer
Water Public
Architectural Style Traditional, Ranch/Rambler
Level or Stories 2
Additional Building Above Grade, Below Grade
New Construction N
Schools
School District Anne Arundel County Public Schools
Others
Senior Community No
Tax ID 020375622572900
Ownership Fee Simple
SqFt Source Assessor
Acceptable Financing Cash, Conventional, FHA
Listing Terms Cash, Conventional, FHA
Financing Cash,Conventional,FHA
Special Listing Condition Standard
Read Less
Want to know what your home might be worth? Contact us for a FREE valuation!

Our team is ready to help you sell your home for the highest possible price ASAP

Bought with JESSY COTO • Keller Williams Gateway LLC





