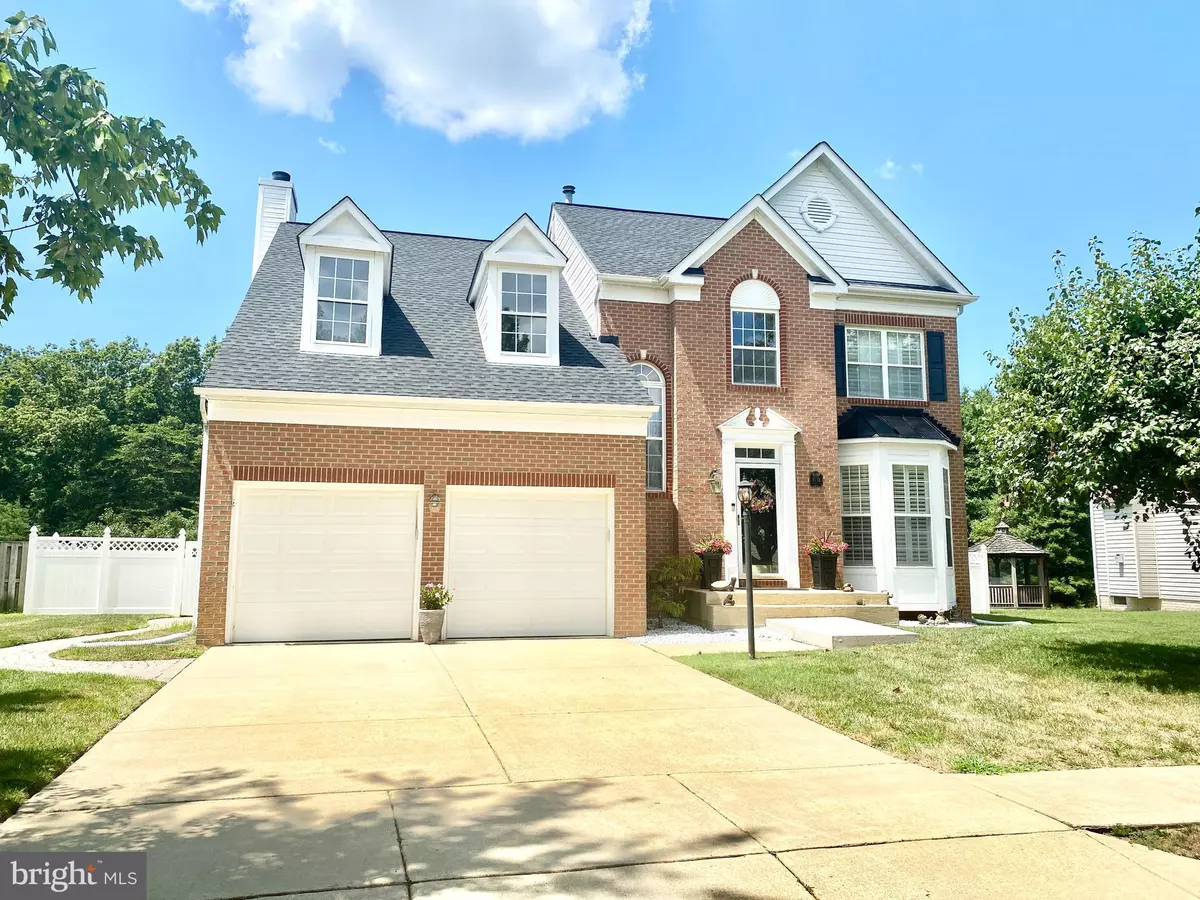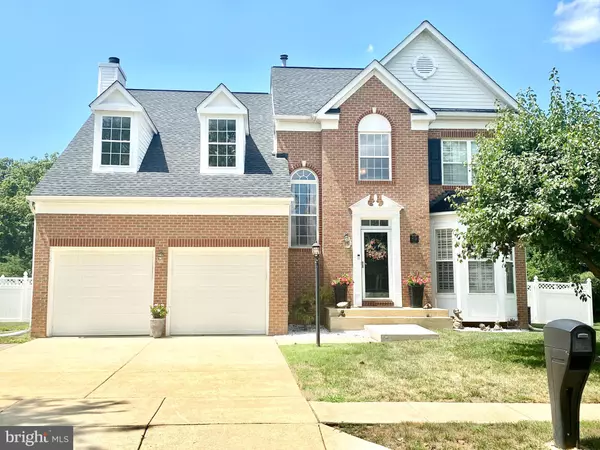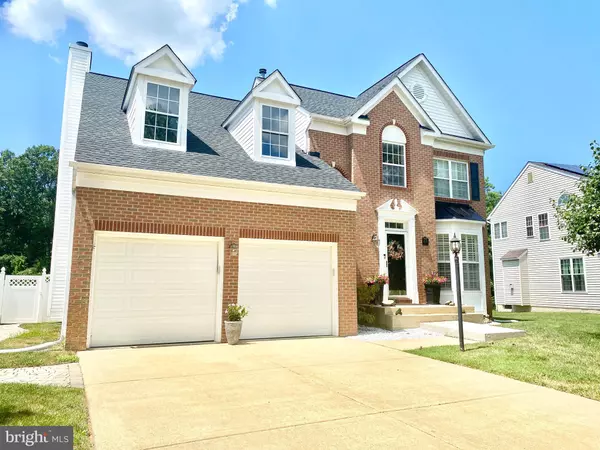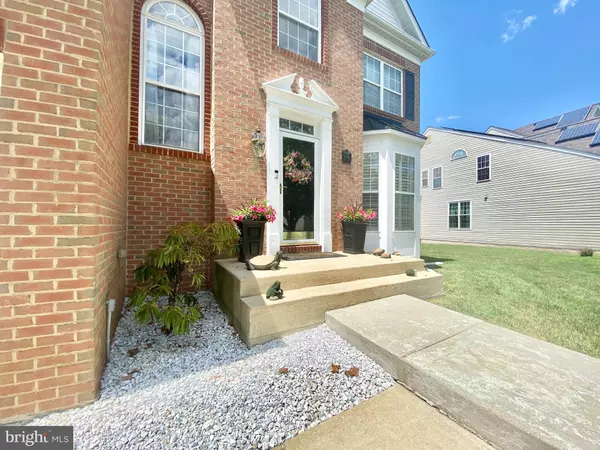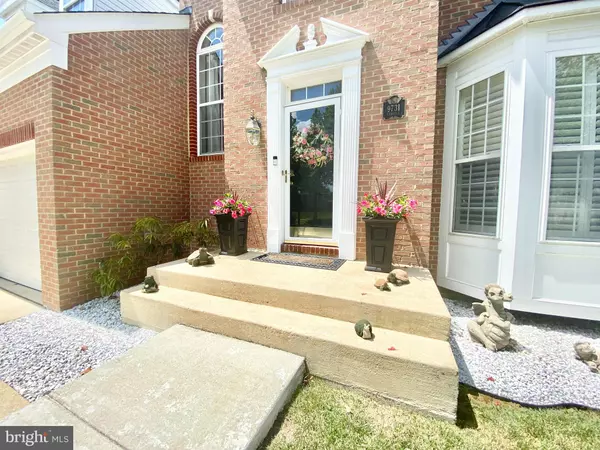$514,900
$514,900
For more information regarding the value of a property, please contact us for a free consultation.
9731 CADWELL ST Waldorf, MD 20603
4 Beds
3 Baths
2,300 SqFt
Key Details
Sold Price $514,900
Property Type Single Family Home
Sub Type Detached
Listing Status Sold
Purchase Type For Sale
Square Footage 2,300 sqft
Price per Sqft $223
Subdivision Charles Crossing
MLS Listing ID MDCH2014540
Sold Date 09/06/22
Style Traditional
Bedrooms 4
Full Baths 2
Half Baths 1
HOA Fees $92/ann
HOA Y/N Y
Abv Grd Liv Area 2,300
Originating Board BRIGHT
Year Built 2003
Annual Tax Amount $4,275
Tax Year 2021
Lot Size 8,793 Sqft
Acres 0.2
Property Description
This beautiful 2 story has it all! From the luxurious owner's bath to the privacy fenced backyard this home will not disappoint. As you approach the welcoming front door you will notice a front stoop with enough space for a bench and room for your potted plants. Step inside and your eyes will immediately be drawn to the soaring 2 story foyer. Entertain your guests in the sunken living and dining room; both with great natural light. A hallway from the foyer will also take you past the power room, attached 2 car garage, full unfinished basement and into the light and airy eat-in kitchen/family room. The kitchen is equipped with stainless steel appliances, ample cabinet space, and an island that provides extra counterspace. The family room boasts hardwood floors and a wood burning fireplace which will be great for those upcoming fall & winter nights! You will also have access to the maintenance free deck which overlooks your fabulous backyard. Venture upstairs to find 4 bedrooms and 2 full bathrooms; one of which being the primary owner's suite. The laundry room is located on this level as well which eliminates hauling your clothes up and down the stairs. The primary suite includes a linen closet, large walk-in closet with shelving and high vaulted ceilings. You will love the wall of shiplap siding behind the double vanity with 2 sinks, a large soaking tub, and gorgeous glass walled shower. The other 3 bedrooms are decent sized and each have ample closet space. Do not miss this golden opportunity to live in a very desirable commuting location with quick access to Route 301, 228, 210 and beyond!
Location
State MD
County Charles
Zoning RM
Rooms
Basement Unfinished
Interior
Hot Water Propane
Heating Heat Pump(s)
Cooling Central A/C
Fireplaces Number 1
Fireplace Y
Heat Source Electric, Propane - Metered
Laundry Washer In Unit, Dryer In Unit
Exterior
Parking Features Garage - Front Entry
Garage Spaces 4.0
Water Access N
Accessibility None
Attached Garage 2
Total Parking Spaces 4
Garage Y
Building
Story 2
Foundation Concrete Perimeter
Sewer Public Sewer
Water Public
Architectural Style Traditional
Level or Stories 2
Additional Building Above Grade, Below Grade
New Construction N
Schools
School District Charles County Public Schools
Others
Senior Community No
Tax ID 0906287360
Ownership Fee Simple
SqFt Source Assessor
Special Listing Condition Standard
Read Less
Want to know what your home might be worth? Contact us for a FREE valuation!

Our team is ready to help you sell your home for the highest possible price ASAP

Bought with Amanda Dixon Nash • CENTURY 21 New Millennium


