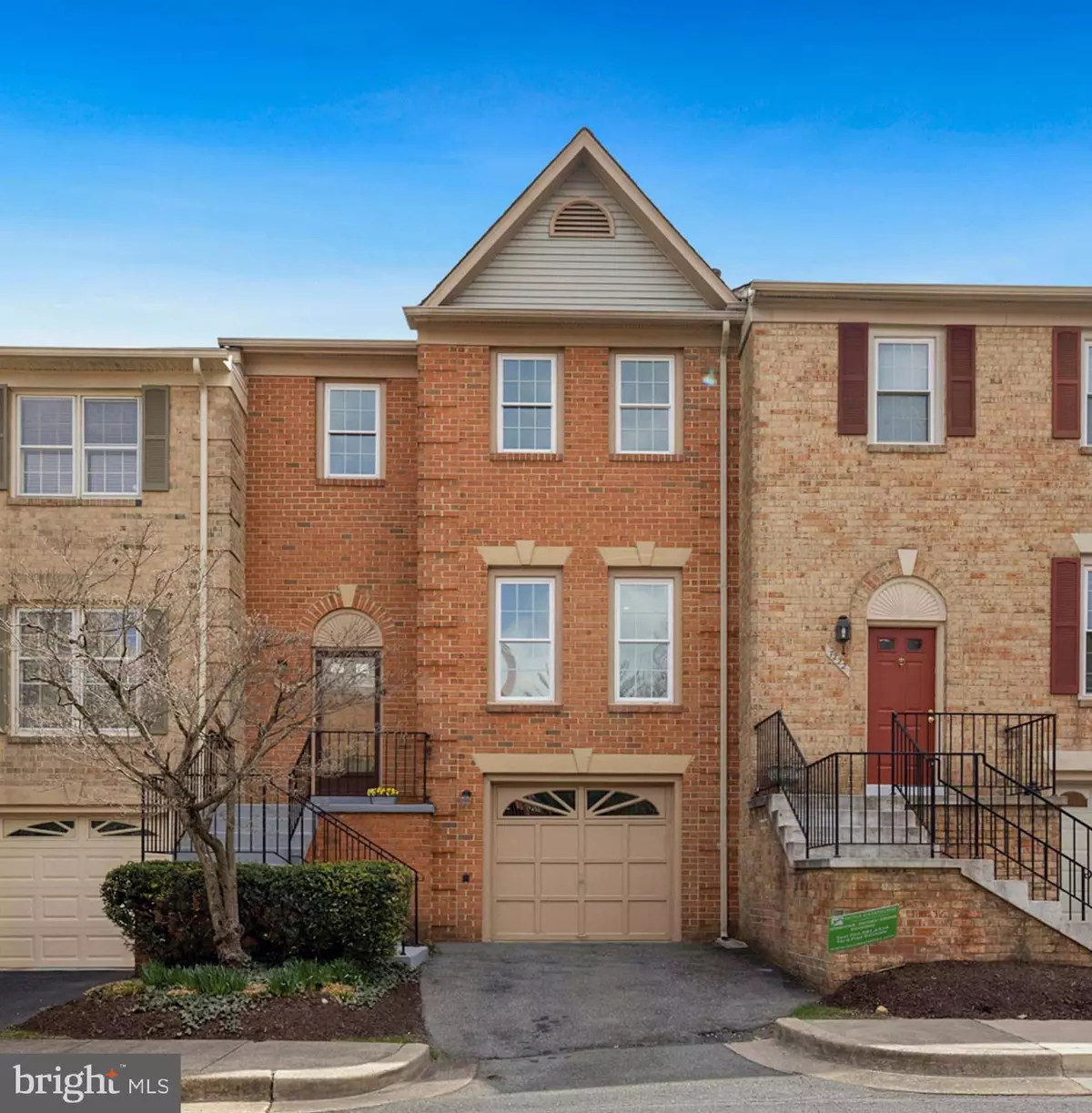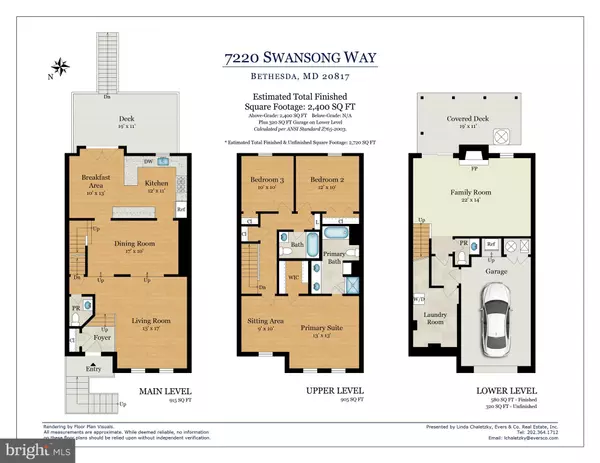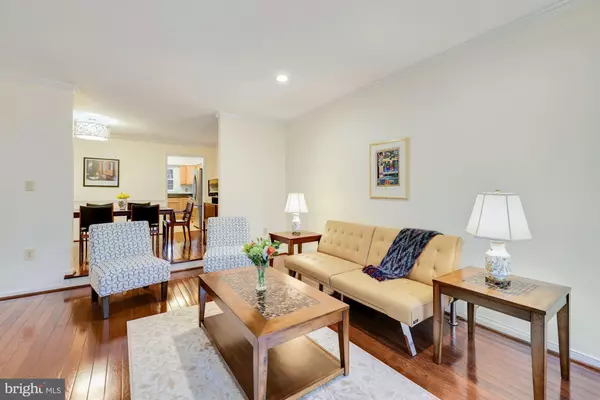$860,000
$868,000
0.9%For more information regarding the value of a property, please contact us for a free consultation.
7220 SWANSONG WAY Bethesda, MD 20817
3 Beds
4 Baths
1,795 SqFt
Key Details
Sold Price $860,000
Property Type Townhouse
Sub Type Interior Row/Townhouse
Listing Status Sold
Purchase Type For Sale
Square Footage 1,795 sqft
Price per Sqft $479
Subdivision Devonshire
MLS Listing ID MDMC2042934
Sold Date 05/13/22
Style Colonial
Bedrooms 3
Full Baths 2
Half Baths 2
HOA Fees $131/qua
HOA Y/N Y
Abv Grd Liv Area 1,795
Originating Board BRIGHT
Year Built 1984
Annual Tax Amount $7,025
Tax Year 2022
Lot Size 2,267 Sqft
Acres 0.05
Property Description
Seller works at home. Please call agent for appointment. Please wear masks, remove shoes or put on shoe covers and try to social distance.
Positively immaculate and renovated 3 story townhome with garage in fabulous location. Gleaming wood floors on main and upper levels where you can almost see your reflection! Huge renovated table space kitchen with tons of cabinetry, granite and stainless appliances, and which leads to oversized deck and rear yard. Spacious bedrooms, and all baths have been redone, including the primary bath with two separate showers!! Lower level walkout has a wood burning fireplace and its own covered decking. There is a renovated powder room on this level and also the main. Laundry room is finished in bead board and has great storage. The garage is oversized and houses the second refrigerator and systems. Roof 3 mos. old.
This home will call to the pickiest of buyers who will be thrilled with the easy access to Rts. 495 and 270 and to the fabulous Montgomery Mall and Cabin John Regional Park. Don't miss it!
Location
State MD
County Montgomery
Zoning RT8.0
Rooms
Basement Walkout Level, Outside Entrance, Improved, Garage Access, Connecting Stairway
Interior
Interior Features Ceiling Fan(s), Floor Plan - Traditional, Formal/Separate Dining Room, Kitchen - Country, Kitchen - Eat-In, Kitchen - Gourmet, Kitchen - Table Space, Stall Shower, Tub Shower, Upgraded Countertops, Walk-in Closet(s), Window Treatments, Wood Floors
Hot Water Natural Gas
Heating Forced Air
Cooling Central A/C, Ceiling Fan(s)
Flooring Hardwood
Fireplaces Number 1
Equipment Built-In Microwave, Built-In Range, Dishwasher, Disposal, Dryer, Extra Refrigerator/Freezer, Icemaker, Refrigerator, Washer, Water Heater
Window Features Replacement
Appliance Built-In Microwave, Built-In Range, Dishwasher, Disposal, Dryer, Extra Refrigerator/Freezer, Icemaker, Refrigerator, Washer, Water Heater
Heat Source Natural Gas
Exterior
Parking Features Built In, Garage - Front Entry
Garage Spaces 1.0
Water Access N
Accessibility None
Attached Garage 1
Total Parking Spaces 1
Garage Y
Building
Story 3
Foundation Slab
Sewer Public Sewer
Water Public
Architectural Style Colonial
Level or Stories 3
Additional Building Above Grade, Below Grade
New Construction N
Schools
Elementary Schools Seven Locks
Middle Schools Cabin John
High Schools Winston Churchill
School District Montgomery County Public Schools
Others
HOA Fee Include Lawn Care Front,Reserve Funds,Snow Removal
Senior Community No
Tax ID 161002313256
Ownership Fee Simple
SqFt Source Assessor
Special Listing Condition Standard
Read Less
Want to know what your home might be worth? Contact us for a FREE valuation!

Our team is ready to help you sell your home for the highest possible price ASAP

Bought with Vandana Cruz • TTR Sotheby's International Realty





