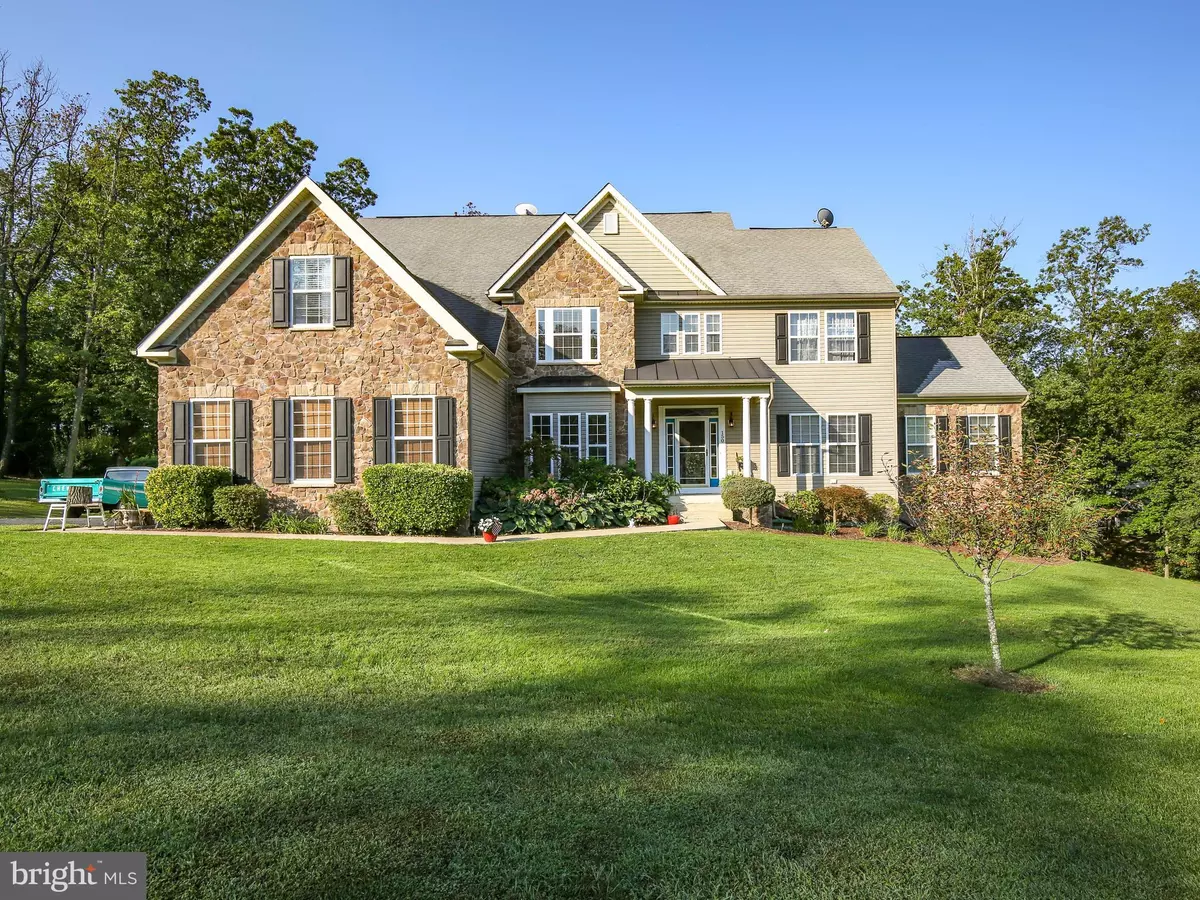$580,000
$600,000
3.3%For more information regarding the value of a property, please contact us for a free consultation.
150 EWELL DR Winchester, VA 22602
5 Beds
6 Baths
4,542 SqFt
Key Details
Sold Price $580,000
Property Type Single Family Home
Sub Type Detached
Listing Status Sold
Purchase Type For Sale
Square Footage 4,542 sqft
Price per Sqft $127
Subdivision Equestrian Estates
MLS Listing ID VAFV159666
Sold Date 10/30/20
Style Colonial
Bedrooms 5
Full Baths 5
Half Baths 1
HOA Y/N N
Abv Grd Liv Area 4,542
Originating Board BRIGHT
Year Built 2007
Annual Tax Amount $3,281
Tax Year 2019
Lot Size 2.740 Acres
Acres 2.74
Property Description
Enjoy every amenity this rarely available home in Equestrian Estates has to offer featuring dramatic open and intimate private spaces. NO HOA and situated on almost 3 fenced acres and minutes from the Winchester Medical Center. Custom designed gourmet kitchen with a extended sunroom offering a large center island, additional table space, walk in pantry, upgraded cabinetry and counters, stainless steel appliances that include double ovens, 2 story family room with floor to ceiling stone gas fireplace with a mantle and hearth, an elegant formal dining room, sun room with swinging doors to the side yard, main floor office, guest powder room and laundry room on main with a washer and dryer and laundry sink that leads to a three car oversized garage. Upper level features double doors to a spacious primary bedroom with a trey ceiling, sitting area, walk in closet and primary full bath is very spacious with jetted tub, separate shower and 2 separate vanities/sinks. All other bedrooms are spacious with large closets - 2nd bedroom/ensuite with a full bath, 3rd bedroom/ensuite with a full bath, 4th bedroom and 5th bedroom have access to the hall full bath. So much to enjoy in the walk-out basement that features a large family room with a movie projector and screen, wet bar with an ice maker, bonus room with built-ins and large full bath (handicap accessible) , exercise room and an equipped hair salon station. Outdoor spaces include a 2-tiered custom deck and lower deck is built with extra support for a hottub with the electricity available as well. A gorgeous outside fireplace/entertaining area with a beautiful garden with vegetables, flowers and raised beds. Shed ready for outdoor equipment. Winchester Wireless with streaming capabilities is currently being used by the sellers.
Location
State VA
County Frederick
Zoning RA
Rooms
Other Rooms Primary Bedroom, Bedroom 2, Bedroom 3, Bedroom 4, Bedroom 5, Family Room, Bonus Room, Primary Bathroom, Full Bath
Basement Full, Daylight, Partial, Connecting Stairway, Heated, Interior Access, Improved, Outside Entrance, Partially Finished, Rear Entrance, Walkout Level, Windows
Interior
Interior Features Ceiling Fan(s), Dining Area, Soaking Tub, Carpet, Crown Moldings, Family Room Off Kitchen, Floor Plan - Open, Formal/Separate Dining Room, Kitchen - Gourmet, Kitchen - Island, Kitchen - Table Space, Pantry, Primary Bath(s), Recessed Lighting, Stall Shower, Tub Shower, Upgraded Countertops, Walk-in Closet(s), WhirlPool/HotTub, Window Treatments, Wood Floors
Hot Water Electric
Heating Heat Pump(s)
Cooling Central A/C, Ceiling Fan(s)
Flooring Carpet, Ceramic Tile, Hardwood, Laminated
Fireplaces Number 1
Fireplaces Type Mantel(s), Stone
Equipment Built-In Microwave, Cooktop, Dishwasher, Disposal, Dryer, Oven - Double, Refrigerator, Washer
Fireplace Y
Appliance Built-In Microwave, Cooktop, Dishwasher, Disposal, Dryer, Oven - Double, Refrigerator, Washer
Heat Source Propane - Leased
Laundry Main Floor
Exterior
Exterior Feature Deck(s), Patio(s), Brick
Parking Features Garage - Side Entry, Garage Door Opener, Inside Access, Oversized
Garage Spaces 3.0
Fence Board, Partially
Water Access N
Roof Type Asphalt
Accessibility Other
Porch Deck(s), Patio(s), Brick
Attached Garage 3
Total Parking Spaces 3
Garage Y
Building
Lot Description Backs to Trees, Landscaping, Vegetation Planting, Corner, Front Yard, Level, Rear Yard, SideYard(s)
Story 3
Sewer On Site Septic, Septic > # of BR
Water Well
Architectural Style Colonial
Level or Stories 3
Additional Building Above Grade, Below Grade
New Construction N
Schools
Elementary Schools Orchard View
Middle Schools Frederick County
High Schools James Wood
School District Frederick County Public Schools
Others
Senior Community No
Tax ID 51 30 2 15
Ownership Fee Simple
SqFt Source Assessor
Horse Property Y
Horse Feature Horses Allowed
Special Listing Condition Standard
Read Less
Want to know what your home might be worth? Contact us for a FREE valuation!

Our team is ready to help you sell your home for the highest possible price ASAP

Bought with Ed Chapman • RE/MAX Synergy





