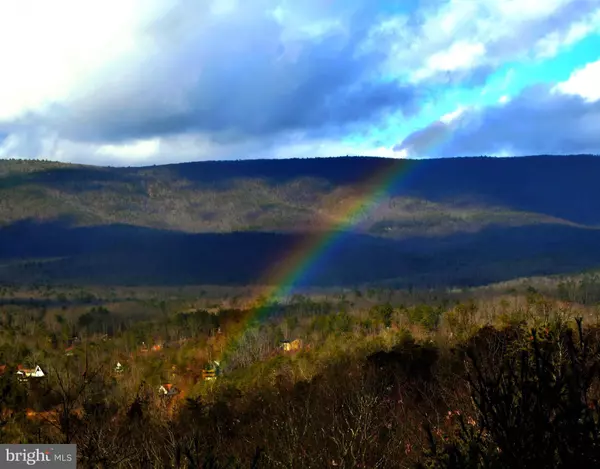$232,500
$239,900
3.1%For more information regarding the value of a property, please contact us for a free consultation.
840 FAIRWAY DR Basye, VA 22810
4 Beds
2 Baths
2,995 SqFt
Key Details
Sold Price $232,500
Property Type Single Family Home
Sub Type Detached
Listing Status Sold
Purchase Type For Sale
Square Footage 2,995 sqft
Price per Sqft $77
Subdivision Bryce Mountain Resort
MLS Listing ID 1000473928
Sold Date 01/09/20
Style Chalet,Loft
Bedrooms 4
Full Baths 2
HOA Fees $78/ann
HOA Y/N Y
Abv Grd Liv Area 1,651
Originating Board MRIS
Year Built 1967
Annual Tax Amount $1,299
Tax Year 2016
Lot Size 0.420 Acres
Acres 0.42
Property Description
PRICE REDUCED!!!! Chalet offers beautiful mountain views. Chalet was renovated in 2011. Offers 4 bedrooms 2 Baths with Family Room. Sleeping loft. Gas stove in the Family Room... Only minutes to the amenities of Bryce Resort. A true rustic ski chalet.
Location
State VA
County Shenandoah
Zoning R
Rooms
Other Rooms Primary Bedroom, Bedroom 2, Bedroom 4, Kitchen, Den, Bedroom 1, Great Room
Basement Outside Entrance, Connecting Stairway, Front Entrance, Daylight, Partial, Improved, Heated, Full, Partially Finished, Walkout Level, Windows
Main Level Bedrooms 2
Interior
Interior Features Kitchen - Galley, Combination Dining/Living, Entry Level Bedroom, Built-Ins, Window Treatments, Wet/Dry Bar, Primary Bath(s), Floor Plan - Open
Hot Water Electric
Heating Baseboard - Electric
Cooling Wall Unit
Flooring Carpet, Laminated
Fireplaces Number 1
Fireplaces Type Equipment, Gas/Propane, Fireplace - Glass Doors, Mantel(s), Screen, Other
Equipment Dishwasher, Disposal, Dryer, Exhaust Fan, Microwave, Oven/Range - Electric, Range Hood, Refrigerator, Stove, Washer, Water Heater
Furnishings Partially
Fireplace Y
Appliance Dishwasher, Disposal, Dryer, Exhaust Fan, Microwave, Oven/Range - Electric, Range Hood, Refrigerator, Stove, Washer, Water Heater
Heat Source Electric
Laundry Basement
Exterior
Exterior Feature Deck(s)
Utilities Available Cable TV Available, DSL Available, Multiple Phone Lines
Amenities Available Bar/Lounge, Basketball Courts, Beach, Bike Trail, Boat Ramp, Boat Dock/Slip, Club House, Convenience Store, Dining Rooms, Exercise Room, Fitness Center, Gift Shop, Golf Course, Golf Course Membership Available, Lake, Library, Jog/Walk Path, Picnic Area, Party Room, Pool - Indoor, Pool Mem Avail, Putting Green, Security, Swimming Pool, Tennis Courts, Tot Lots/Playground, Volleyball Courts, Cable, Pool - Outdoor, Meeting Room
Water Access N
View Mountain, Scenic Vista
Roof Type Asphalt
Accessibility None
Porch Deck(s)
Garage N
Building
Story 3+
Sewer Public Sewer
Water Public
Architectural Style Chalet, Loft
Level or Stories 3+
Additional Building Above Grade, Below Grade
Structure Type Beamed Ceilings,Dry Wall,Cathedral Ceilings,Paneled Walls,2 Story Ceilings
New Construction N
Schools
Elementary Schools Ashby-Lee
Middle Schools North Fork
High Schools Stonewall Jackson
School District Shenandoah County Public Schools
Others
Pets Allowed Y
HOA Fee Include Management,Road Maintenance,Snow Removal,Trash
Senior Community No
Tax ID 0009601
Ownership Fee Simple
SqFt Source Estimated
Horse Property N
Special Listing Condition Standard
Pets Allowed Cats OK, Dogs OK
Read Less
Want to know what your home might be worth? Contact us for a FREE valuation!

Our team is ready to help you sell your home for the highest possible price ASAP

Bought with Allie F Coffey • Johnston and Rhodes Real Estate





