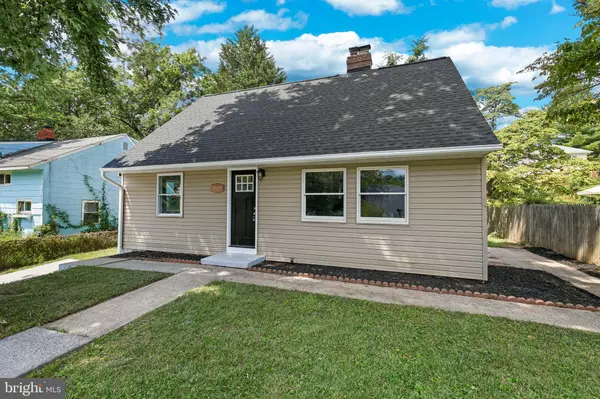$489,000
$497,000
1.6%For more information regarding the value of a property, please contact us for a free consultation.
13210 MIDWAY AVE Rockville, MD 20851
4 Beds
2 Baths
1,200 SqFt
Key Details
Sold Price $489,000
Property Type Single Family Home
Sub Type Detached
Listing Status Sold
Purchase Type For Sale
Square Footage 1,200 sqft
Price per Sqft $407
Subdivision Twinbrook
MLS Listing ID MDMC2064570
Sold Date 11/22/22
Style Traditional
Bedrooms 4
Full Baths 2
HOA Y/N N
Abv Grd Liv Area 1,200
Originating Board BRIGHT
Year Built 1950
Annual Tax Amount $4,886
Tax Year 2022
Lot Size 6,600 Sqft
Acres 0.15
Property Description
Welcome to this stunning renovation that is modern, charming, and sun-drenched throughout! This two-level home is the perfect retreat from the daily hustle and bustle, offers all modern conveniences, and is conveniently located between the new Twinbrook corridor, Pike & Rose, and the amazing Downtown Rockville! This home is located on a large lot that is the perfect place for many hobbies/interests, plant your own vegetable garden, and enjoy relaxing and hosting in the large backyard. This home has an open floor plan main level, with a living room with a fireplace, a brand new kitchen with phenomenal quartz counters, new stainless steel appliances, and new cabinets. Nice kitchen window with views of gardens as well as access to the private backyard. There are two bedrooms and a full bath as well as a laundry hook-up making this home the perfect home for one-level living as well as the upper level has an additional two bedrooms and a full bath. New roof (2022), New HVAC (2022), New Hot Water Heater (2022), new appliances (2022). A close walk to the Twinbrook Metro and a bus stop from Rockville Metro. Commuters delight, minutes to major commuter routes, shopping, and restaurants on Rockville Pike, Pike & Rose, and Rockville Town Square! Richard Montgomery school cluster! View the virtual 3D tour!
Location
State MD
County Montgomery
Zoning R60
Rooms
Other Rooms Living Room, Kitchen
Interior
Interior Features Breakfast Area, Carpet, Ceiling Fan(s), Combination Dining/Living, Combination Kitchen/Living, Entry Level Bedroom, Floor Plan - Open, Kitchen - Eat-In, Kitchen - Table Space, Primary Bath(s), Recessed Lighting, Stall Shower, Upgraded Countertops, Walk-in Closet(s), Wood Floors, Other
Hot Water Natural Gas
Cooling Central A/C
Flooring Hardwood, Carpet
Fireplaces Number 1
Equipment Built-In Microwave, Dishwasher, Disposal, Exhaust Fan, Microwave, Refrigerator, Stainless Steel Appliances, Water Heater
Fireplace Y
Appliance Built-In Microwave, Dishwasher, Disposal, Exhaust Fan, Microwave, Refrigerator, Stainless Steel Appliances, Water Heater
Heat Source Natural Gas
Laundry Hookup, Main Floor
Exterior
Garage Spaces 1.0
Water Access N
Accessibility None
Total Parking Spaces 1
Garage N
Building
Story 2
Foundation Other
Sewer Public Sewer
Water Public
Architectural Style Traditional
Level or Stories 2
Additional Building Above Grade, Below Grade
New Construction N
Schools
Elementary Schools Twinbrook
Middle Schools Julius West
High Schools Richard Montgomery
School District Montgomery County Public Schools
Others
Senior Community No
Tax ID 160400220708
Ownership Fee Simple
SqFt Source Assessor
Horse Property N
Special Listing Condition Standard
Read Less
Want to know what your home might be worth? Contact us for a FREE valuation!

Our team is ready to help you sell your home for the highest possible price ASAP

Bought with Ealon Olivia Pyle • KW Metro Center






