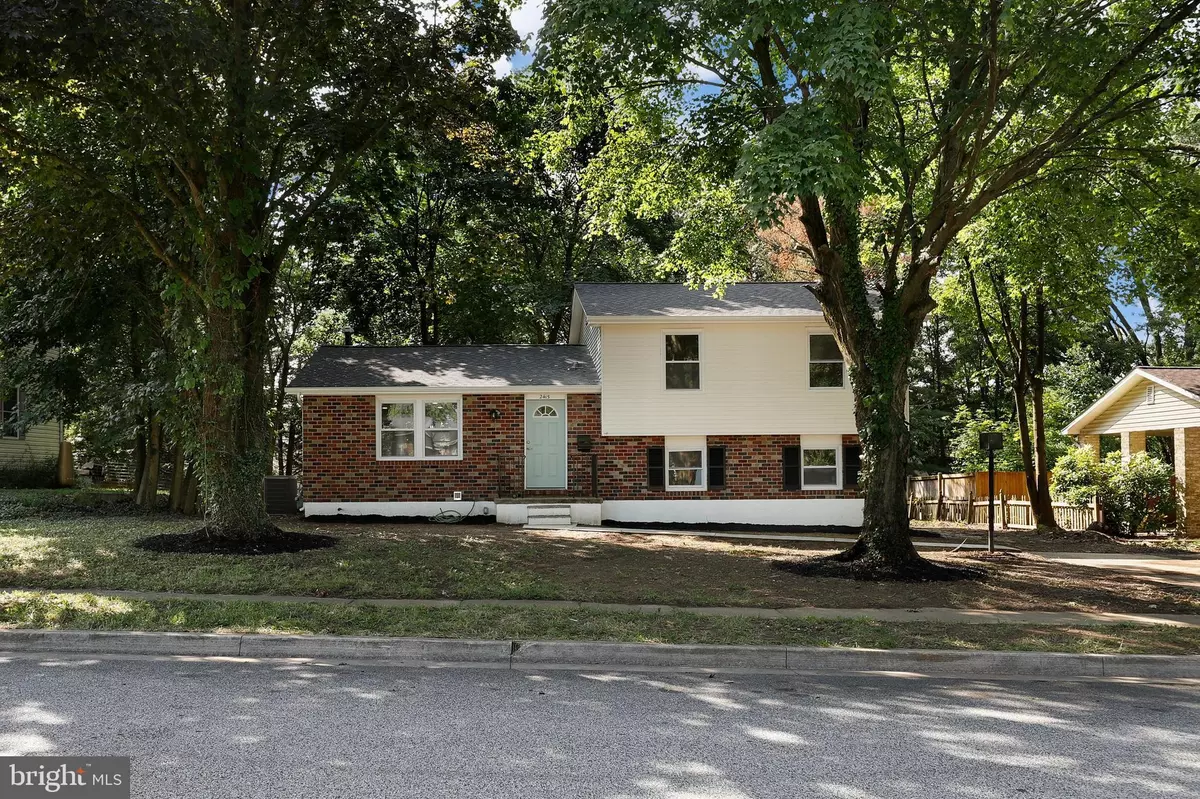$455,000
$460,000
1.1%For more information regarding the value of a property, please contact us for a free consultation.
2415 CHETWOOD CIR Lutherville Timonium, MD 21093
4 Beds
3 Baths
3,304 SqFt
Key Details
Sold Price $455,000
Property Type Single Family Home
Sub Type Detached
Listing Status Sold
Purchase Type For Sale
Square Footage 3,304 sqft
Price per Sqft $137
Subdivision Coachford
MLS Listing ID MDBC2046088
Sold Date 11/10/22
Style Split Level
Bedrooms 4
Full Baths 3
HOA Y/N Y
Abv Grd Liv Area 1,804
Originating Board BRIGHT
Year Built 1971
Annual Tax Amount $4,302
Tax Year 2022
Lot Size 0.255 Acres
Acres 0.26
Lot Dimensions 1.00 x
Property Description
Welcome to this charming home that has been renovated throughout. Caring homeowners have made thoughtful updates so you can move right in. They have invested in updating all baths, kitchen, flooring, appliances, light fixtures, hardware, landscaping, fresh paint, built-ins, and more. Desirable Coachford is a warm and welcoming community with enhanced amenities, neighborhood events, picnics, a 4th July parade, swimming pool, and tot lots. This gorgeous split-level home is the perfect retreat from the daily hustle and bustle, offers all modern conveniences, and is conveniently tucked away on a quiet street. This home feels larger than the actual square footage due to its open spaces and natural sunlight in every corner home. Enter into a light-filled main level with gleaming hardwood floors, custom built-ins, and an open plan. The living room opens to a chef’s kitchen with updated cabinetry, stainless steel appliances, and new countertops. The upper level hosts three bedrooms and two full baths. The primary bedroom has an attached primary bath with a shower and a walk-in closet. The fully finished lower level has a large recreation room with a cozy fireplace, a sunroom with access to the private backyard, an additional bedroom and a full bath. There is a lower level with utility/laundry hookup. View the virtual 3D tour!
Location
State MD
County Baltimore
Zoning REFER TO PUBLIC RECORDS
Rooms
Other Rooms Living Room, Dining Room, Kitchen, Family Room, Basement, Solarium
Basement Fully Finished
Interior
Interior Features Attic/House Fan, Built-Ins, Combination Kitchen/Dining, Crown Moldings, Dining Area, Family Room Off Kitchen, Floor Plan - Open, Formal/Separate Dining Room, Kitchen - Table Space, Pantry, Primary Bath(s), Recessed Lighting, Upgraded Countertops, Walk-in Closet(s), Wood Floors, Other
Hot Water Other
Heating Other
Cooling Other
Flooring Hardwood, Luxury Vinyl Plank
Fireplaces Number 1
Equipment Built-In Microwave, Dishwasher, Disposal, Exhaust Fan, Microwave, Refrigerator, Stainless Steel Appliances, Water Heater
Fireplace Y
Appliance Built-In Microwave, Dishwasher, Disposal, Exhaust Fan, Microwave, Refrigerator, Stainless Steel Appliances, Water Heater
Heat Source Other
Laundry Hookup, Lower Floor
Exterior
Water Access N
Accessibility None
Garage N
Building
Story 2
Foundation Other
Sewer Public Sewer
Water Public
Architectural Style Split Level
Level or Stories 2
Additional Building Above Grade, Below Grade
New Construction N
Schools
School District Baltimore County Public Schools
Others
Senior Community No
Tax ID 04080819079074
Ownership Fee Simple
SqFt Source Assessor
Horse Property N
Special Listing Condition Standard
Read Less
Want to know what your home might be worth? Contact us for a FREE valuation!

Our team is ready to help you sell your home for the highest possible price ASAP

Bought with Muhammad M Zulqurnain • Prime Real Estate






