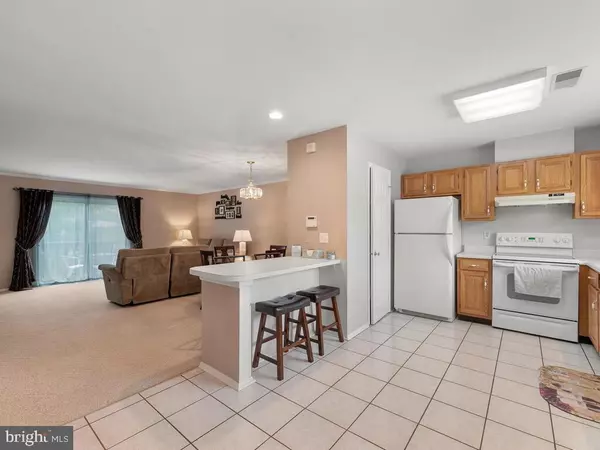$233,500
$233,500
For more information regarding the value of a property, please contact us for a free consultation.
14 DANBEN CT Baltimore, MD 21236
2 Beds
3 Baths
1,600 SqFt
Key Details
Sold Price $233,500
Property Type Townhouse
Sub Type Interior Row/Townhouse
Listing Status Sold
Purchase Type For Sale
Square Footage 1,600 sqft
Price per Sqft $145
Subdivision Silver Spring Station
MLS Listing ID MDBC506448
Sold Date 11/13/20
Style Colonial
Bedrooms 2
Full Baths 2
Half Baths 1
HOA Fees $12
HOA Y/N Y
Abv Grd Liv Area 1,280
Originating Board BRIGHT
Year Built 1986
Annual Tax Amount $3,528
Tax Year 2020
Lot Size 1,960 Sqft
Acres 0.04
Property Description
Don't miss this adorable 2 Bedroom, 2.5 Bath townhouse in the very popular Silver Spring Station of Perry Hall! Main level boasts a bright & open floorplan with a large, freshly painted kitchen featuring tons of cabinets, wide window over sink, pantry & double sided breakfast bar that can be used as a desk for virtual learning! Spacious living/ dining room combination with crown molding leads to a newer sliding glass door out to the rear deck! Large master bedroom with ceiling fan, two closets & en suite full bath with a skylight! Over sized 2nd bedroom can easily be converted to 3 bedrooms (ask agent for more info) and also has a ceiling fan, huge closet & separate bath with a skylight! Lower level is perfect for entertaining with a powder room & newer slider leading to lower deck and a lovely yard backing to common space! Rear Shed included!
Location
State MD
County Baltimore
Zoning RESIDENTIAL
Rooms
Other Rooms Living Room, Dining Room, Primary Bedroom, Bedroom 2, Kitchen, Family Room, Utility Room, Bathroom 2, Primary Bathroom, Half Bath
Basement Connecting Stairway, Full, Outside Entrance, Heated, Rear Entrance, Walkout Level
Interior
Interior Features Carpet, Ceiling Fan(s), Combination Dining/Living, Dining Area, Floor Plan - Traditional, Kitchen - Country, Pantry, Primary Bath(s), Skylight(s), Window Treatments
Hot Water Electric
Heating Heat Pump(s)
Cooling Ceiling Fan(s), Central A/C
Equipment Dishwasher, Disposal, Dryer, Exhaust Fan, Microwave, Range Hood, Refrigerator, Stove, Washer, Water Heater
Fireplace N
Window Features Skylights
Appliance Dishwasher, Disposal, Dryer, Exhaust Fan, Microwave, Range Hood, Refrigerator, Stove, Washer, Water Heater
Heat Source Electric
Laundry Basement
Exterior
Exterior Feature Deck(s)
Garage Spaces 2.0
Parking On Site 2
Water Access N
Accessibility None
Porch Deck(s)
Total Parking Spaces 2
Garage N
Building
Story 3
Sewer Public Sewer
Water Public
Architectural Style Colonial
Level or Stories 3
Additional Building Above Grade, Below Grade
New Construction N
Schools
Elementary Schools Perry Hall
Middle Schools Perry Hall
High Schools Perry Hall
School District Baltimore County Public Schools
Others
Senior Community No
Tax ID 04112000005428
Ownership Fee Simple
SqFt Source Assessor
Special Listing Condition Standard
Read Less
Want to know what your home might be worth? Contact us for a FREE valuation!

Our team is ready to help you sell your home for the highest possible price ASAP

Bought with Robin L Rosenthal • Keller Williams Integrity





