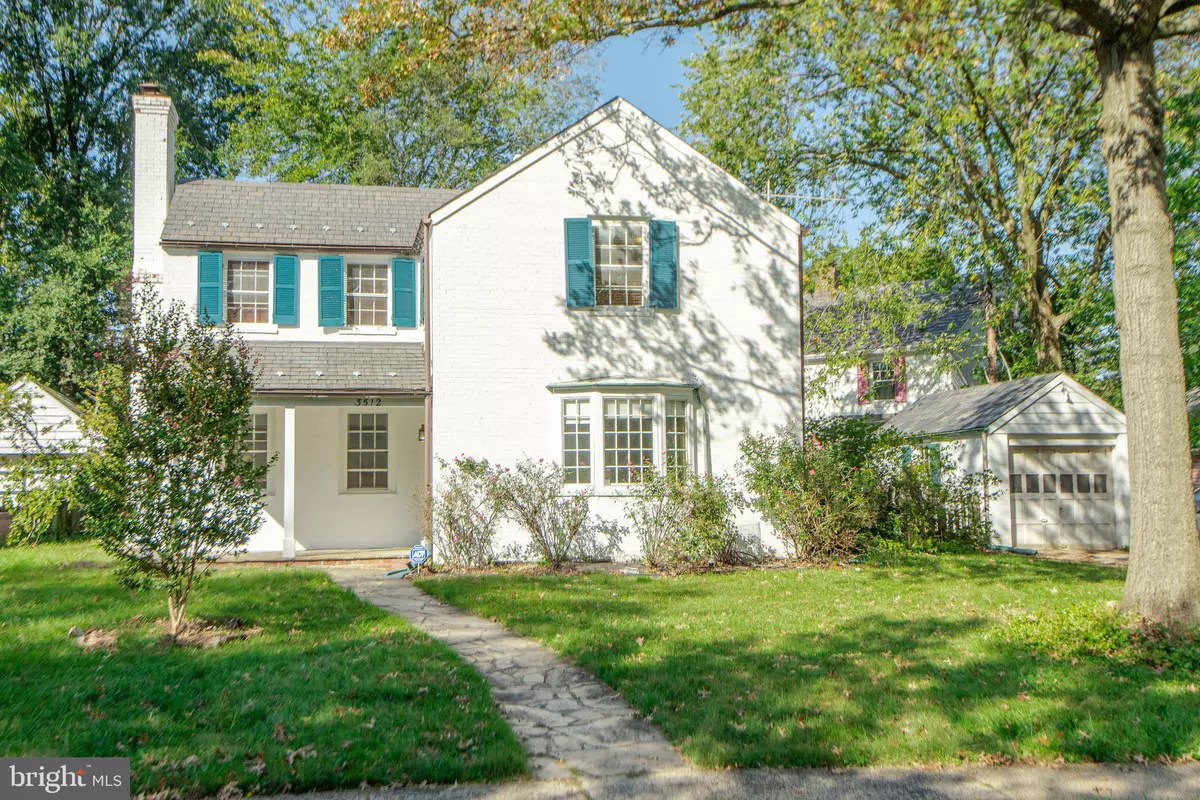$300,000
$300,000
For more information regarding the value of a property, please contact us for a free consultation.
3512 NEWLAND RD Baltimore, MD 21218
3 Beds
3 Baths
1,776 SqFt
Key Details
Sold Price $300,000
Property Type Single Family Home
Sub Type Detached
Listing Status Sold
Purchase Type For Sale
Square Footage 1,776 sqft
Price per Sqft $168
Subdivision Guilford
MLS Listing ID MDBA527142
Sold Date 11/17/20
Style Traditional
Bedrooms 3
Full Baths 2
Half Baths 1
HOA Fees $8/ann
HOA Y/N Y
Abv Grd Liv Area 1,426
Originating Board BRIGHT
Year Built 1937
Annual Tax Amount $6,189
Tax Year 2019
Lot Size 4,950 Sqft
Acres 0.11
Property Description
Step into history among an age-old neighborhood and enjoy this fantastic home nestled in Guildford. Home sits just minutes from Johns Hopkins University, Sherwood Gardens, and some of Baltimore's best restaurants and sites. Interior features include hardwoods throughout, formal dining with chair rail and bay window, 2 wood burning fireplaces, lower level family room with full bath, beautiful stained glass windows throughout, and sizable bedrooms on upper level. Kitchen overlooks the spacious, enclosed rear yard with patio space for grilling and entertaining and a detached garage. Additional driveway space means plenty of room for parking. Packed with charm; you'll want to make this home your own. Come see it today!
Location
State MD
County Baltimore City
Zoning R-1
Direction South
Rooms
Other Rooms Living Room, Dining Room, Primary Bedroom, Bedroom 2, Bedroom 3, Kitchen, Family Room, Utility Room, Full Bath, Half Bath
Basement Connecting Stairway, Daylight, Partial, Drainage System, Partially Finished, Poured Concrete, Sump Pump, Windows
Interior
Interior Features Cedar Closet(s), Attic, Chair Railings, Formal/Separate Dining Room, Recessed Lighting, Kitchen - Efficiency, Stain/Lead Glass, Stall Shower, Tub Shower, Wood Floors
Hot Water Natural Gas
Heating Hot Water, Radiator
Cooling Window Unit(s), Wall Unit, Dehumidifier
Flooring Hardwood, Tile/Brick, Stone
Fireplaces Number 2
Fireplaces Type Brick, Equipment, Mantel(s), Screen
Equipment Dishwasher, Disposal, ENERGY STAR Clothes Washer, Freezer, Extra Refrigerator/Freezer, Microwave, Oven/Range - Gas, Range Hood, Refrigerator, Stove, Washer - Front Loading, Water Heater
Fireplace Y
Window Features Bay/Bow,Casement,Storm,Screens,Wood Frame
Appliance Dishwasher, Disposal, ENERGY STAR Clothes Washer, Freezer, Extra Refrigerator/Freezer, Microwave, Oven/Range - Gas, Range Hood, Refrigerator, Stove, Washer - Front Loading, Water Heater
Heat Source Natural Gas
Laundry Basement
Exterior
Exterior Feature Porch(es), Patio(s)
Parking Features Garage - Front Entry, Additional Storage Area
Garage Spaces 1.0
Fence Picket, Rear, Wood
Utilities Available Under Ground, Cable TV Available, Phone Available
Amenities Available Picnic Area
Water Access N
Roof Type Slate
Street Surface Access - On Grade,Black Top,Paved
Accessibility None
Porch Porch(es), Patio(s)
Road Frontage City/County
Total Parking Spaces 1
Garage Y
Building
Lot Description Level, Front Yard, Rear Yard, Not In Development, Landscaping, Vegetation Planting
Story 3
Foundation Stone
Sewer Public Sewer
Water Public, Filter
Architectural Style Traditional
Level or Stories 3
Additional Building Above Grade, Below Grade
New Construction N
Schools
Elementary Schools Waverly
Middle Schools Roland Park
School District Baltimore City Public Schools
Others
Senior Community No
Tax ID 0312183725 007
Ownership Fee Simple
SqFt Source Assessor
Security Features Carbon Monoxide Detector(s),Smoke Detector
Special Listing Condition Standard
Read Less
Want to know what your home might be worth? Contact us for a FREE valuation!

Our team is ready to help you sell your home for the highest possible price ASAP

Bought with Mark Richa • Cummings & Co. Realtors





