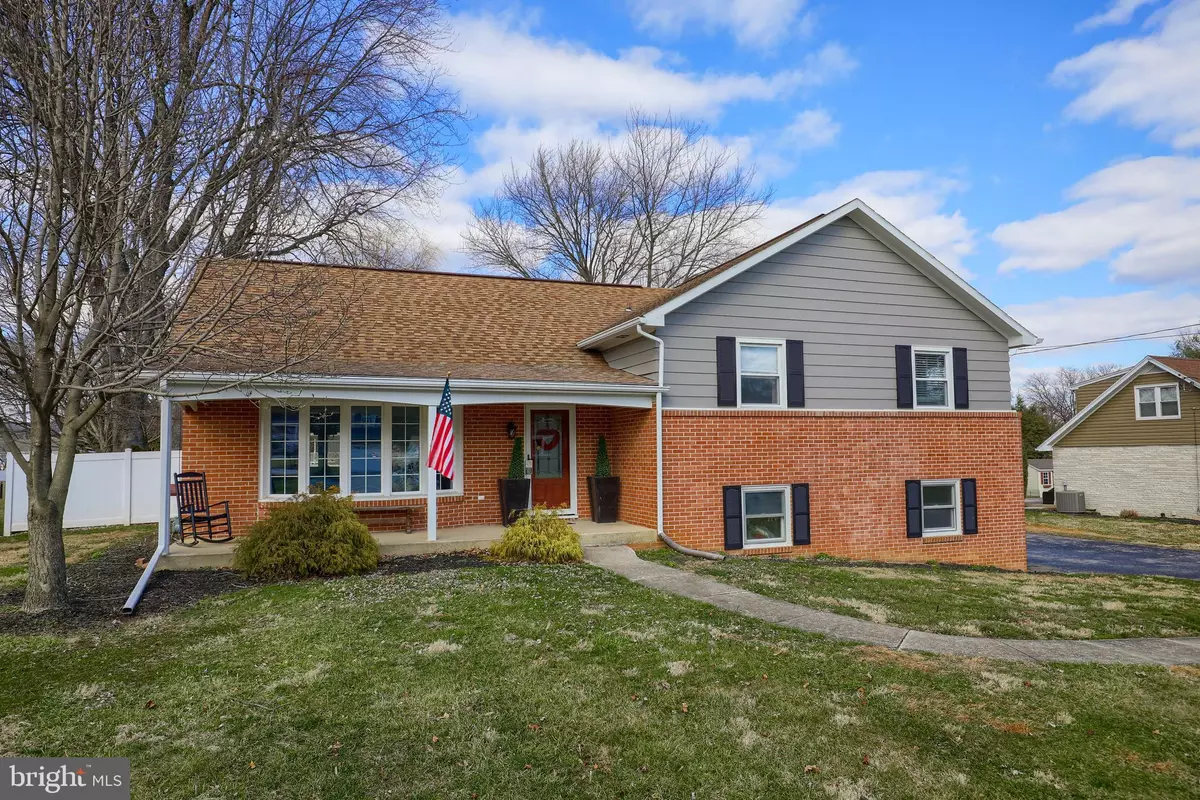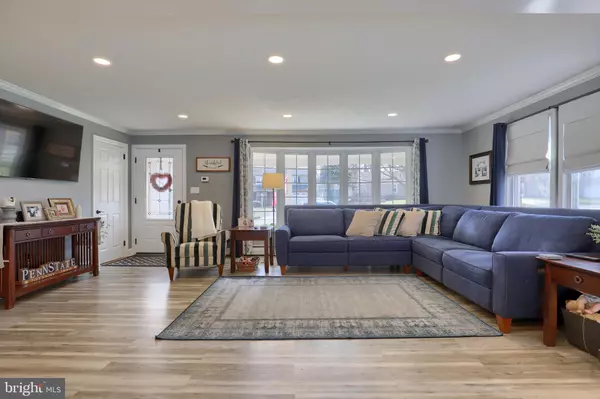$260,000
$260,000
For more information regarding the value of a property, please contact us for a free consultation.
4071 ALLISON DR York, PA 17402
4 Beds
3 Baths
2,257 SqFt
Key Details
Sold Price $260,000
Property Type Single Family Home
Sub Type Detached
Listing Status Sold
Purchase Type For Sale
Square Footage 2,257 sqft
Price per Sqft $115
Subdivision Greystone
MLS Listing ID PAYK129242
Sold Date 06/15/20
Style Split Level,Contemporary
Bedrooms 4
Full Baths 2
Half Baths 1
HOA Y/N N
Abv Grd Liv Area 1,859
Originating Board BRIGHT
Year Built 1965
Annual Tax Amount $3,676
Tax Year 2020
Lot Size 0.344 Acres
Acres 0.34
Property Description
We are SUPER EXCITED for you to see this completely updated home that has been remodeled for the best of modern living! As soon as you enter the home, you'll quickly notice what we mean! The kitchen serves as the focal point of the area and is sure to be the spot to hang out with the family and friends! The verstalite split level style gives you extra spots to find privacy, like the lower level family room with the corner fireplace! There bedrooms are great size for the age of this home and the hardwood flooring brings a classic appeal to the home! The top level extra bedroom/office is perfect for the teenager wanting privacy or a spot for guests! What's even better about the home is the exterior! The fully fenced flat back yard is perfect for whatever you would need! The driveway is oversized and you can house your travel trailer, boat, or extra cars there! To top it all off, this home is priced under 250K in Central Schools! This home should be a MUST for you to come see before it gets bought by someone else! We are confident you will love the home!
Location
State PA
County York
Area Springettsbury Twp (15246)
Zoning RESIDENTIAL
Rooms
Other Rooms Living Room, Primary Bedroom, Bedroom 2, Bedroom 3, Bedroom 4, Kitchen, Family Room, Primary Bathroom, Full Bath, Half Bath
Basement Full
Interior
Interior Features Attic, Breakfast Area, Ceiling Fan(s), Combination Kitchen/Dining, Dining Area, Floor Plan - Open, Kitchen - Country, Kitchen - Island, Primary Bath(s), Stall Shower, Upgraded Countertops, Window Treatments, Wood Floors
Heating Hot Water
Cooling Central A/C
Fireplaces Number 1
Fireplaces Type Corner, Brick, Wood
Fireplace Y
Heat Source Natural Gas
Exterior
Parking Features Garage - Side Entry, Garage Door Opener
Garage Spaces 2.0
Water Access N
Roof Type Asphalt
Accessibility 36\"+ wide Halls
Attached Garage 2
Total Parking Spaces 2
Garage Y
Building
Story 3+
Sewer Public Sewer
Water Public
Architectural Style Split Level, Contemporary
Level or Stories 3+
Additional Building Above Grade, Below Grade
New Construction N
Schools
School District Central York
Others
Senior Community No
Tax ID 46-000-26-0340-00-00000
Ownership Fee Simple
SqFt Source Assessor
Acceptable Financing Cash, Conventional, FHA, VA
Listing Terms Cash, Conventional, FHA, VA
Financing Cash,Conventional,FHA,VA
Special Listing Condition Standard
Read Less
Want to know what your home might be worth? Contact us for a FREE valuation!

Our team is ready to help you sell your home for the highest possible price ASAP

Bought with April Yoder • Welcome Home Real Estate





