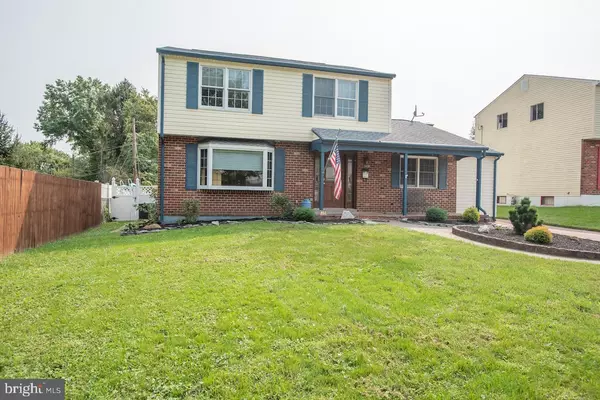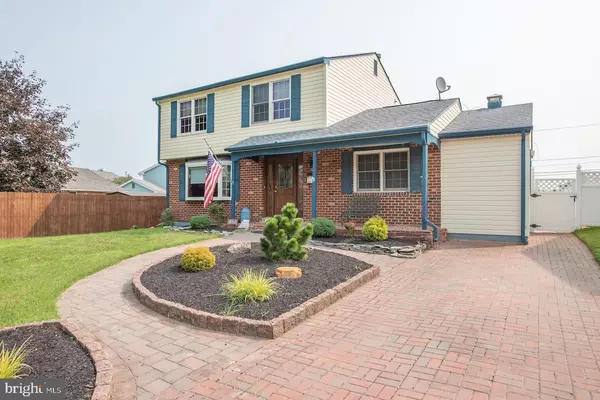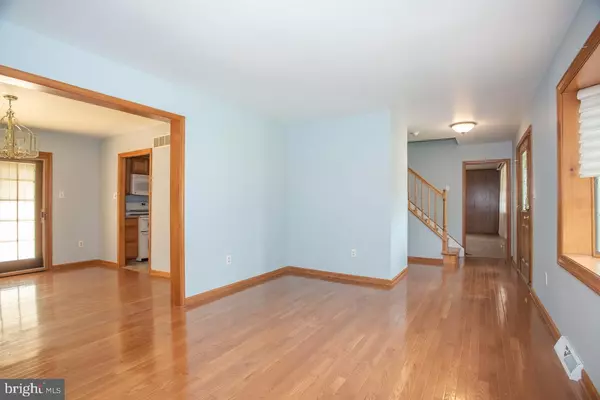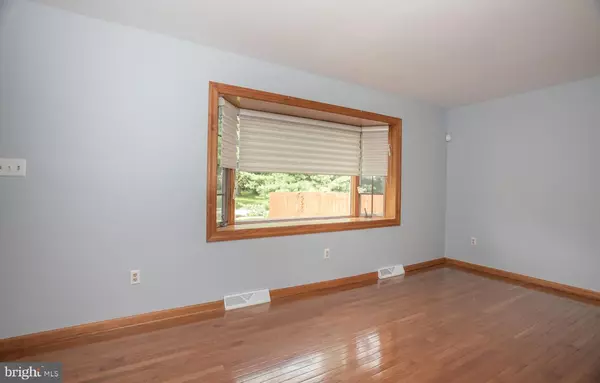$289,900
$289,900
For more information regarding the value of a property, please contact us for a free consultation.
402 ORINDA DR Wilmington, DE 19804
3 Beds
2 Baths
3,790 SqFt
Key Details
Sold Price $289,900
Property Type Single Family Home
Sub Type Detached
Listing Status Sold
Purchase Type For Sale
Square Footage 3,790 sqft
Price per Sqft $76
Subdivision Middleboro East
MLS Listing ID DENC509430
Sold Date 11/06/20
Style Colonial
Bedrooms 3
Full Baths 1
Half Baths 1
HOA Y/N N
Abv Grd Liv Area 2,850
Originating Board BRIGHT
Year Built 1969
Annual Tax Amount $2,617
Tax Year 2020
Lot Size 7,841 Sqft
Acres 0.18
Lot Dimensions 60.00 x 125.80
Property Description
Spacious Colonial. This 3 bedroom, 1.1bath home was a 4 bedroom at one time. Starting with great curb appeal, enter the home into the foyer. Wood floors cover most of the home. The main level features a living room with a large bay window and dining room with doors that lead to the back deck. The kitchen offers plenty of cabinet space. The family room has a new floor, powder room and large storage closet. Wait, I am not done. There is also a nice size den/4season room with a wood beaded panel ceiling. The upper level includes 3 bedrooms and a full bath. Many possibilities for converting to a 4 bedroom or adding another full bath. The lower level has two partially finished rooms that just need flooring. The rear yard will be a great place for parties with family or friends. Featuring an inground pool and a large deck. This a great home and worth a look! Located near the Delaware Military Academy, Conrad and Banning Park. Easy access to I95 and RT1.
Location
State DE
County New Castle
Area Elsmere/Newport/Pike Creek (30903)
Zoning NC6.5
Rooms
Other Rooms Living Room, Dining Room, Bedroom 2, Bedroom 3, Kitchen, Family Room, Den, Bedroom 1, Recreation Room
Basement Full
Interior
Interior Features Dining Area, Wood Floors
Hot Water Natural Gas
Heating Forced Air
Cooling Central A/C
Flooring Wood, Vinyl, Tile/Brick
Equipment Disposal, Dishwasher, Oven/Range - Gas, Refrigerator
Fireplace N
Window Features Bay/Bow
Appliance Disposal, Dishwasher, Oven/Range - Gas, Refrigerator
Heat Source Natural Gas
Laundry Basement
Exterior
Exterior Feature Deck(s), Patio(s), Porch(es)
Fence Fully, Vinyl, Privacy
Pool In Ground
Water Access N
Roof Type Shingle
Accessibility None
Porch Deck(s), Patio(s), Porch(es)
Garage N
Building
Story 2
Sewer Public Sewer
Water Public
Architectural Style Colonial
Level or Stories 2
Additional Building Above Grade, Below Grade
Structure Type Dry Wall
New Construction N
Schools
School District Red Clay Consolidated
Others
Senior Community No
Tax ID 07-043.40-030
Ownership Fee Simple
SqFt Source Assessor
Acceptable Financing Cash, Conventional
Listing Terms Cash, Conventional
Financing Cash,Conventional
Special Listing Condition Standard
Read Less
Want to know what your home might be worth? Contact us for a FREE valuation!

Our team is ready to help you sell your home for the highest possible price ASAP

Bought with Andrea L Harrington • RE/MAX Premier Properties





