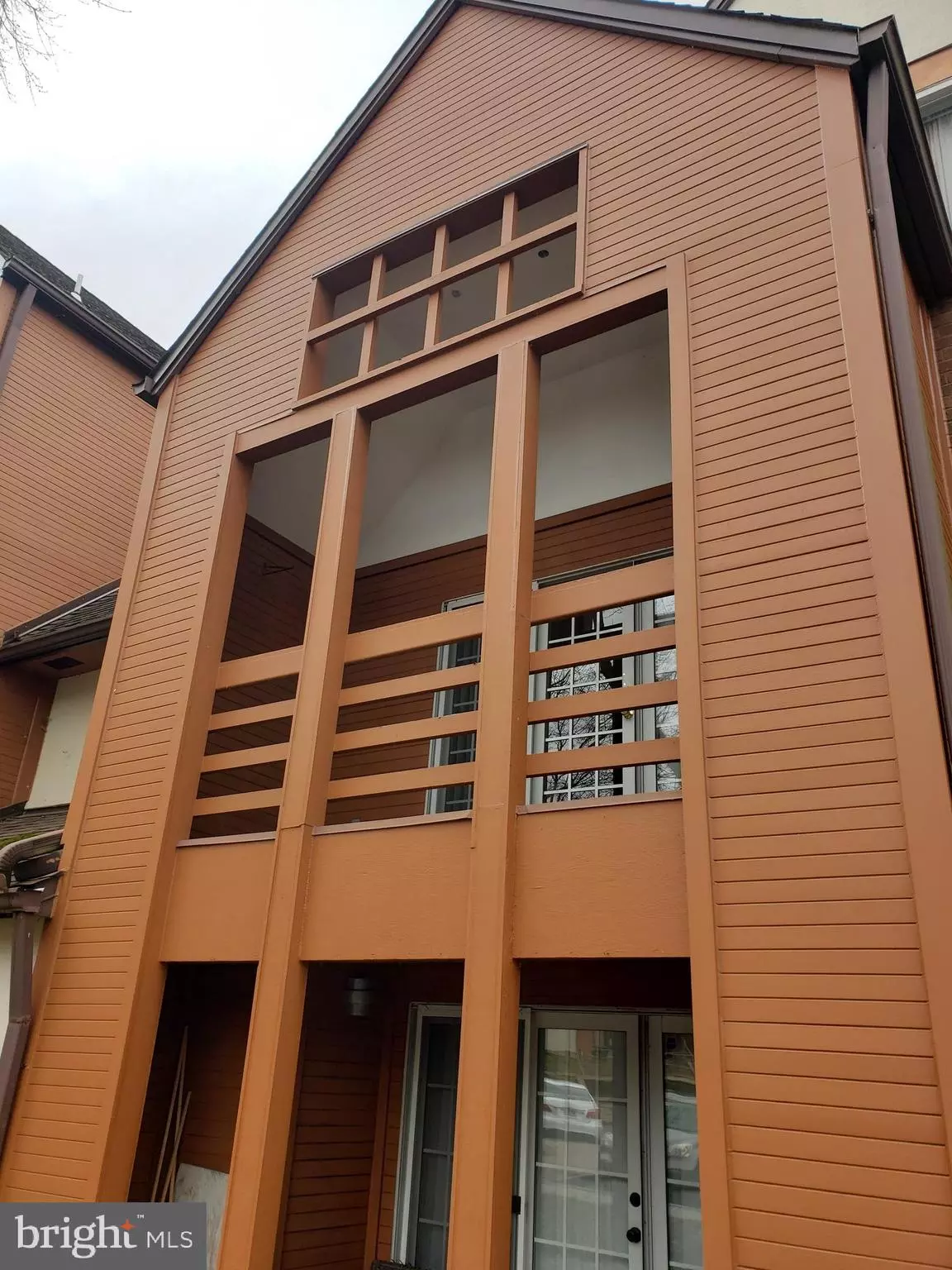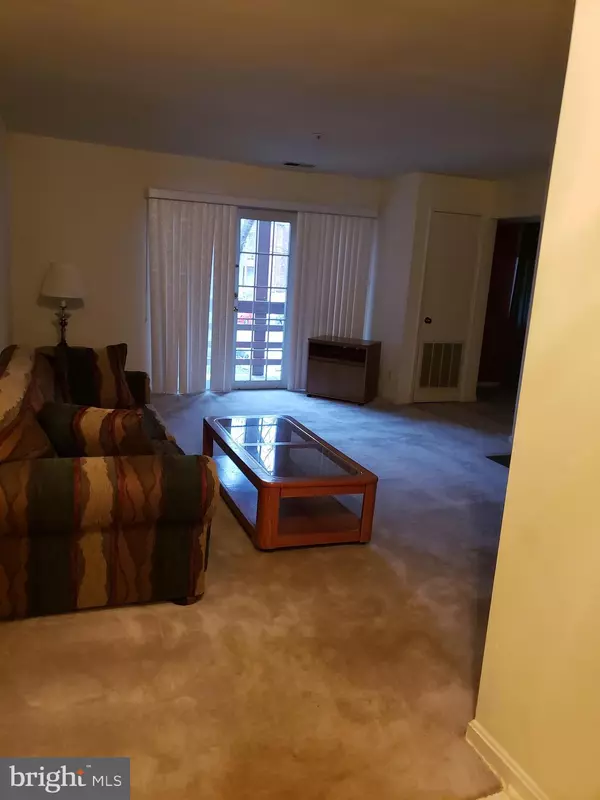$195,000
$207,000
5.8%For more information regarding the value of a property, please contact us for a free consultation.
4924 COLUMBIA RD #5 Columbia, MD 21044
2 Beds
3 Baths
1,324 SqFt
Key Details
Sold Price $195,000
Property Type Condo
Sub Type Condo/Co-op
Listing Status Sold
Purchase Type For Sale
Square Footage 1,324 sqft
Price per Sqft $147
Subdivision Heatherfield
MLS Listing ID MDHW274848
Sold Date 04/01/20
Style Traditional
Bedrooms 2
Full Baths 2
Half Baths 1
Condo Fees $364/mo
HOA Y/N N
Abv Grd Liv Area 1,324
Originating Board BRIGHT
Year Built 1988
Annual Tax Amount $2,891
Tax Year 2020
Property Description
Beautifully Maintained 2 bedroom 2.5 bath 2 story condominium in Sought After Dorsey Search Heatherfield Community. First level boasts of plenty of natural light coming from the spacious balcony right into the living & dining areas! Enjoy the wood burning fireplace on chillier mornings or evenings or just because dinner for two is served! Upper level has two (2) bedroom/bathroom YES... 2 TWO MASTER BEDROOMS!!!! with GREAT WALK IN CLOSETS in each room! 2 Master Bedroom/Bath Suites is an added bonus! This partially wooded community brings tons of amenities with beautiful serene views! Patio door is being repaired and is already with the architectural committee for review.Great opportunity to live in a golf course community next to the Fairway Hills golf club conveniently located less than 2.5 miles from the Columbia Mall and less than a mile to Centennial Park in the community of Heatherfield Condominiums. Close proximity to shopping, easy access to DC & Baltimore. Major Highways include 29, 95, 175 & the unit is off of 108 in the heart of Columbia. Close to historic Ellicott City and the modern elements of the Columbia Town Center. Active lifestyle friendly with the park & lakefront nearby, bike trails, and golf course. Shopping galore is down the road at the Mall in Columbia. The neighborhood is quiet and convenient to public transportation
Location
State MD
County Howard
Zoning NT
Rooms
Other Rooms Living Room, Dining Room, Primary Bedroom, Kitchen, Primary Bathroom, Half Bath
Interior
Interior Features Attic, Carpet, Ceiling Fan(s), Combination Dining/Living, Combination Kitchen/Dining, Dining Area, Family Room Off Kitchen, Floor Plan - Traditional, Formal/Separate Dining Room, Kitchen - Efficiency, Sprinkler System, Other, Window Treatments
Heating Heat Pump(s)
Cooling Central A/C
Fireplaces Number 1
Fireplaces Type Wood, Screen
Equipment Dishwasher, Disposal, Dryer, Microwave, Refrigerator, Washer
Furnishings No
Fireplace Y
Appliance Dishwasher, Disposal, Dryer, Microwave, Refrigerator, Washer
Heat Source Electric
Laundry Main Floor, Dryer In Unit, Washer In Unit
Exterior
Exterior Feature Balcony
Amenities Available Other
Water Access N
View Street, Trees/Woods
Accessibility None
Porch Balcony
Garage N
Building
Story 2
Unit Features Garden 1 - 4 Floors
Sewer Public Sewer
Water Public
Architectural Style Traditional
Level or Stories 2
Additional Building Above Grade, Below Grade
New Construction N
Schools
School District Howard County Public School System
Others
HOA Fee Include Common Area Maintenance,Lawn Care Front,Lawn Care Rear,Lawn Care Side,Lawn Maintenance,Management,Snow Removal,Trash,Other,Water
Senior Community No
Tax ID 1415090219
Ownership Condominium
Security Features Electric Alarm,Sprinkler System - Indoor
Acceptable Financing Cash, Conventional, FHA, VA
Horse Property N
Listing Terms Cash, Conventional, FHA, VA
Financing Cash,Conventional,FHA,VA
Special Listing Condition Standard
Read Less
Want to know what your home might be worth? Contact us for a FREE valuation!

Our team is ready to help you sell your home for the highest possible price ASAP

Bought with Talon Zinger • Northrop Realty





