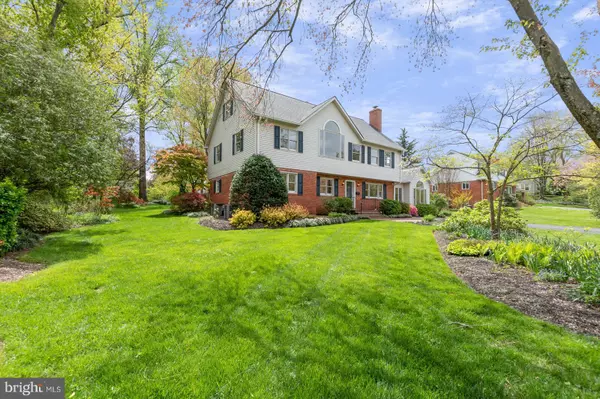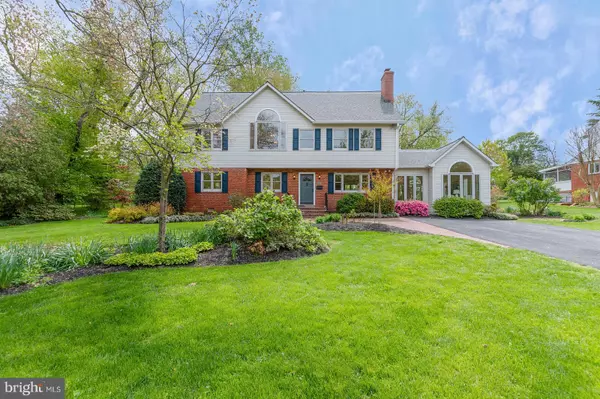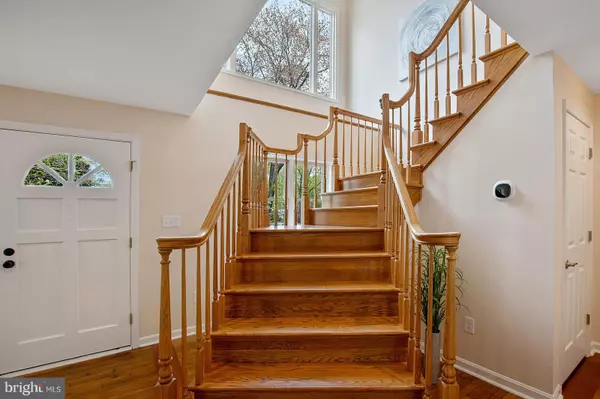$980,000
$949,900
3.2%For more information regarding the value of a property, please contact us for a free consultation.
6719 ROLFS RD Falls Church, VA 22042
5 Beds
3 Baths
3,762 SqFt
Key Details
Sold Price $980,000
Property Type Single Family Home
Sub Type Detached
Listing Status Sold
Purchase Type For Sale
Square Footage 3,762 sqft
Price per Sqft $260
Subdivision Knollwood
MLS Listing ID VAFX1194342
Sold Date 05/26/21
Style Colonial
Bedrooms 5
Full Baths 3
HOA Y/N N
Abv Grd Liv Area 3,762
Originating Board BRIGHT
Year Built 1951
Annual Tax Amount $7,509
Tax Year 2021
Lot Size 0.513 Acres
Acres 0.51
Property Description
Stunning move in ready 5 bed 3 full bath Colonial situated on a private half acre oasis in Falls Church. Completely move in ready, this home boasts gleaming hardwood floors that flow from the entry and into the open concept main living areas. Step inside to the formal living room where you are greeted by a charming wood burning fireplace and grand two story staircase with modern finishes. The gourmet kitchen is a true chefs dream with 42 inch cabinets, sparkling granite counters, tile backsplash, recessed lighting and stainless steel appliances. The kitchen breakfast bar overlooks the eat in dining area and spacious light filled family room with views of the gardens. A convenient main level bedroom, which could be used as an office or playroom walks out to the beautiful backyard retreat. A beautifully updated full bath completes the main level. Wood floors carry you upstairs to the 4 spacious upper level bedrooms and 2 modern full baths. The primary bedroom is a true retreat with its own private balcony, vaulted ceiling and sitting room. The bath is a true respite featuring a new vanity, a large shower with dual shower heads. The laundry was conveniently relocated upstairs next to the bedrooms. The bonus 3rd level loft is accessed by a charming spiral staircase! Additional updates include a new dual zone HVAC, new roof, freshly paved driveway and a tankless hot water heater. Unfinished basement storage conveniently accessed off the patio. Lush four seasons landscaping provides beautiful gardens all year long, enjoy them from the patio or your private balcony any day of the year! Ample off street parking and walkable to John C and Margaret K White Gardens, Round Tree Park and Holmes Run Valley Stream Park. This home wont last!
Location
State VA
County Fairfax
Zoning 120
Rooms
Other Rooms Loft
Basement Outside Entrance, Sump Pump, Unfinished
Main Level Bedrooms 1
Interior
Interior Features Curved Staircase, Dining Area, Entry Level Bedroom, Floor Plan - Open, Kitchen - Gourmet, Kitchen - Eat-In, Pantry, Primary Bath(s), Recessed Lighting, Spiral Staircase, Stall Shower, Tub Shower, Upgraded Countertops, Walk-in Closet(s), Wood Floors, Breakfast Area
Hot Water Natural Gas
Heating Forced Air
Cooling Central A/C
Flooring Hardwood, Ceramic Tile
Fireplaces Number 2
Fireplaces Type Gas/Propane
Equipment Built-In Microwave, Dishwasher, Disposal, Dryer, Oven/Range - Gas, Range Hood, Refrigerator, Stainless Steel Appliances, Washer, Water Heater
Fireplace Y
Appliance Built-In Microwave, Dishwasher, Disposal, Dryer, Oven/Range - Gas, Range Hood, Refrigerator, Stainless Steel Appliances, Washer, Water Heater
Heat Source Natural Gas
Laundry Upper Floor
Exterior
Exterior Feature Patio(s), Balcony
Garage Spaces 4.0
Water Access N
View Garden/Lawn
Roof Type Composite,Shingle
Accessibility None
Porch Patio(s), Balcony
Total Parking Spaces 4
Garage N
Building
Lot Description Backs to Trees, Front Yard, Private, Rear Yard, Trees/Wooded
Story 3.5
Sewer Public Sewer
Water Public
Architectural Style Colonial
Level or Stories 3.5
Additional Building Above Grade, Below Grade
Structure Type 9'+ Ceilings,Cathedral Ceilings
New Construction N
Schools
Elementary Schools Beech Tree
Middle Schools Glasgow
High Schools Justice
School District Fairfax County Public Schools
Others
Senior Community No
Tax ID 0602 12 0009
Ownership Fee Simple
SqFt Source Assessor
Special Listing Condition Standard
Read Less
Want to know what your home might be worth? Contact us for a FREE valuation!

Our team is ready to help you sell your home for the highest possible price ASAP

Bought with Marian Marsten Rosaaen • Compass





