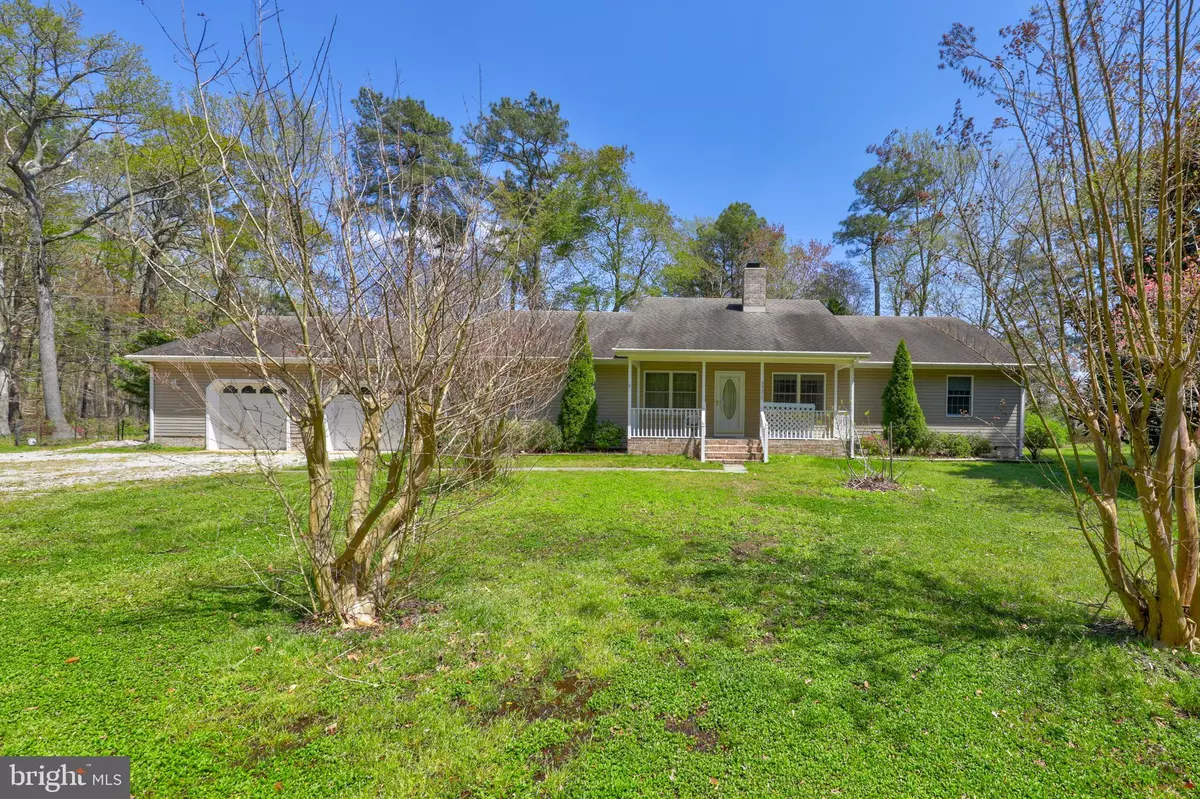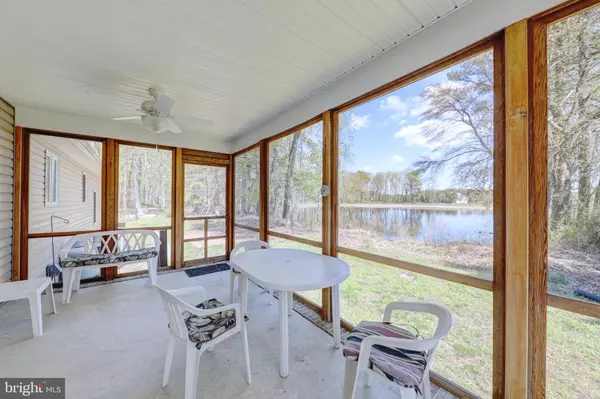$395,000
$379,900
4.0%For more information regarding the value of a property, please contact us for a free consultation.
33277 DAISEY RD Frankford, DE 19945
3 Beds
3 Baths
2,048 SqFt
Key Details
Sold Price $395,000
Property Type Single Family Home
Sub Type Detached
Listing Status Sold
Purchase Type For Sale
Square Footage 2,048 sqft
Price per Sqft $192
Subdivision None Available
MLS Listing ID DESU181834
Sold Date 07/08/21
Style Ranch/Rambler
Bedrooms 3
Full Baths 2
Half Baths 1
HOA Y/N N
Abv Grd Liv Area 2,048
Originating Board BRIGHT
Year Built 1996
Annual Tax Amount $1,095
Tax Year 2020
Lot Size 2.410 Acres
Acres 2.41
Property Description
A hop, skip and a jump to everything! Check out this deal, with a view, near the beach, with a large lot, and tons of upside potential. This is an opportunity to own a well-maintained rancher on 2.41 acres and a pond view! The great location allows for quick access to many of the areas beaches, towns, restaurants, and other attractions. This 3 bedroom 2.5 ba house sits on a private lot, overlooking a large neighboring pond, offering some scenic views and a quiet backdrop for your new sanctuary. The home boasts large rooms, 2 cozy fireplaces, an additional family room, an oversized garage, rear screened porch overlooking the pond, custom tile flooring and backsplash, gutter guards, a lovely front porch, mature landscaping, exterior lights and motion detectors, a partially finished garage and workshop, detached shed, as well as no city taxes or HOA fees. We forgot to mention, it's move-in ready!!! Come make this property your own today. Schedule your private showing now.
Location
State DE
County Sussex
Area Baltimore Hundred (31001)
Zoning AR-1
Rooms
Basement Partial
Main Level Bedrooms 3
Interior
Interior Features Carpet, Combination Kitchen/Dining, Entry Level Bedroom, Walk-in Closet(s), Water Treat System
Hot Water Electric
Heating Heat Pump(s)
Cooling Central A/C
Flooring Carpet, Ceramic Tile, Laminated
Fireplaces Number 1
Fireplaces Type Brick, Double Sided, Equipment
Equipment Dishwasher, Dryer, Microwave, Oven/Range - Gas, Washer, Dryer - Front Loading
Fireplace Y
Appliance Dishwasher, Dryer, Microwave, Oven/Range - Gas, Washer, Dryer - Front Loading
Heat Source Electric
Laundry Main Floor, Washer In Unit, Dryer In Unit
Exterior
Parking Features Additional Storage Area, Garage - Front Entry, Inside Access, Oversized
Garage Spaces 6.0
Water Access N
Roof Type Architectural Shingle
Accessibility Doors - Swing In, No Stairs
Attached Garage 2
Total Parking Spaces 6
Garage Y
Building
Story 1
Sewer Mound System
Water Well
Architectural Style Ranch/Rambler
Level or Stories 1
Additional Building Above Grade, Below Grade
New Construction N
Schools
School District Indian River
Others
Senior Community No
Tax ID 134-18.00-9.02
Ownership Fee Simple
SqFt Source Assessor
Acceptable Financing Cash, Conventional, FHA, USDA
Listing Terms Cash, Conventional, FHA, USDA
Financing Cash,Conventional,FHA,USDA
Special Listing Condition Standard
Read Less
Want to know what your home might be worth? Contact us for a FREE valuation!

Our team is ready to help you sell your home for the highest possible price ASAP

Bought with Sally Todd Stout • Berkshire Hathaway HomeServices PenFed Realty - OP






