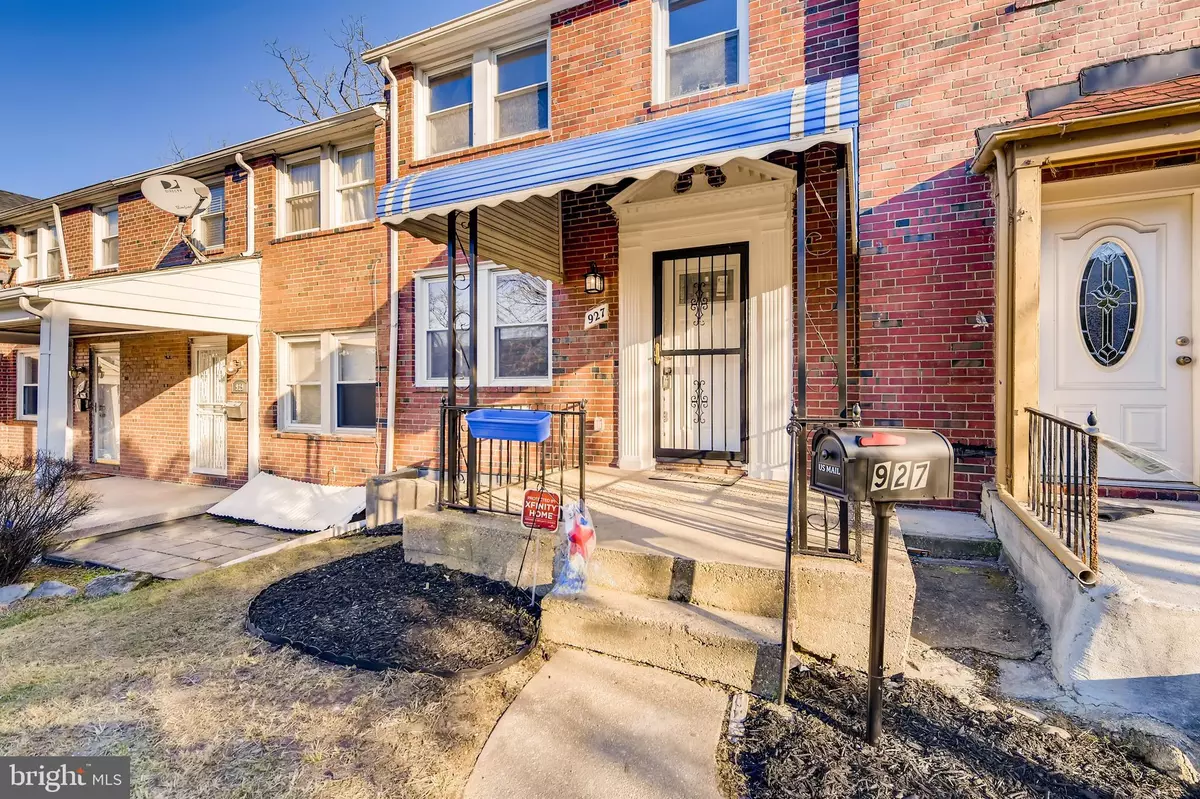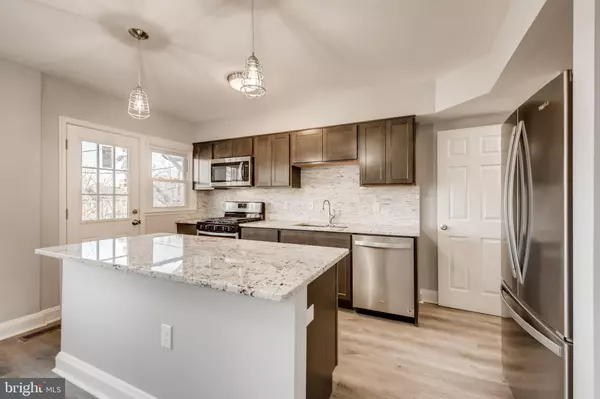$196,000
$194,900
0.6%For more information regarding the value of a property, please contact us for a free consultation.
927 ARGONNE DR Baltimore, MD 21218
3 Beds
2 Baths
1,580 SqFt
Key Details
Sold Price $196,000
Property Type Townhouse
Sub Type Interior Row/Townhouse
Listing Status Sold
Purchase Type For Sale
Square Footage 1,580 sqft
Price per Sqft $124
Subdivision None Available
MLS Listing ID MDBA538232
Sold Date 04/29/21
Style Traditional
Bedrooms 3
Full Baths 2
HOA Y/N Y
Abv Grd Liv Area 1,080
Originating Board BRIGHT
Year Built 1939
Annual Tax Amount $2,775
Tax Year 2021
Lot Size 1,872 Sqft
Acres 0.04
Property Description
Come check out this gorgeous townhome! This home has been completely renovated from head to toe! Offering a beautiful flow of open space throughout the main-level that guides you right into the mouth-dropping kitchen. Boasting beautiful granite countertops and stainless steel appliances. You'll notice how the combination between the cabinets, countertops, and flooring seem to compliment each other just right. This home is 3 bedrooms, however, there is technically a 4th bedroom in the basement as well. The 4th bedroom is just under that 7ft 6-inch ceiling mark so we wanted to make sure we were as transparent as possible with all of the prospective new homeowners. The beauty of this home doesn't stop there! We can't forget the 2 full baths that are nothing short of elegant. Both having beautiful porcelain tile work and waterfall tile in the showers that compliment the entire overall space! Easy outside street parking and one car parking pad in the rear. Come grab this one up and show off your new home!
Location
State MD
County Baltimore City
Zoning R-6
Rooms
Other Rooms Primary Bedroom, Bedroom 2, Bedroom 3, Basement
Basement Connecting Stairway, Full, Fully Finished, Walkout Stairs
Interior
Interior Features Ceiling Fan(s)
Hot Water Electric
Heating Central
Cooling Central A/C
Equipment Dishwasher, Dryer, Microwave, Oven/Range - Electric, Refrigerator, Washer
Furnishings No
Fireplace N
Appliance Dishwasher, Dryer, Microwave, Oven/Range - Electric, Refrigerator, Washer
Heat Source Electric
Exterior
Water Access N
Accessibility None
Garage N
Building
Story 2
Sewer Public Sewer
Water Public
Architectural Style Traditional
Level or Stories 2
Additional Building Above Grade, Below Grade
New Construction N
Schools
School District Baltimore City Public Schools
Others
Senior Community No
Tax ID 0309223972D014
Ownership Fee Simple
SqFt Source Estimated
Acceptable Financing Cash, Conventional, FHA, VA
Listing Terms Cash, Conventional, FHA, VA
Financing Cash,Conventional,FHA,VA
Special Listing Condition Standard
Read Less
Want to know what your home might be worth? Contact us for a FREE valuation!

Our team is ready to help you sell your home for the highest possible price ASAP

Bought with Saunie P Tubman • ProComp Realtors, Inc.





