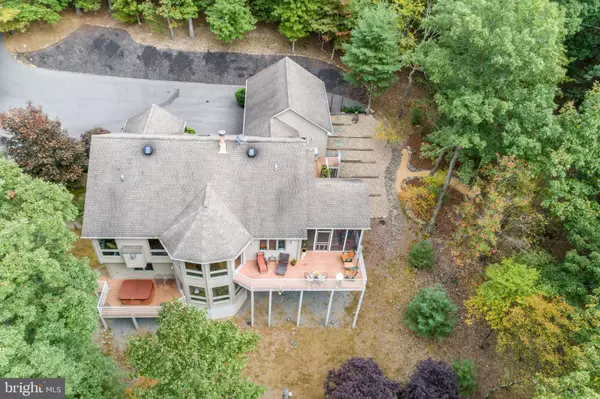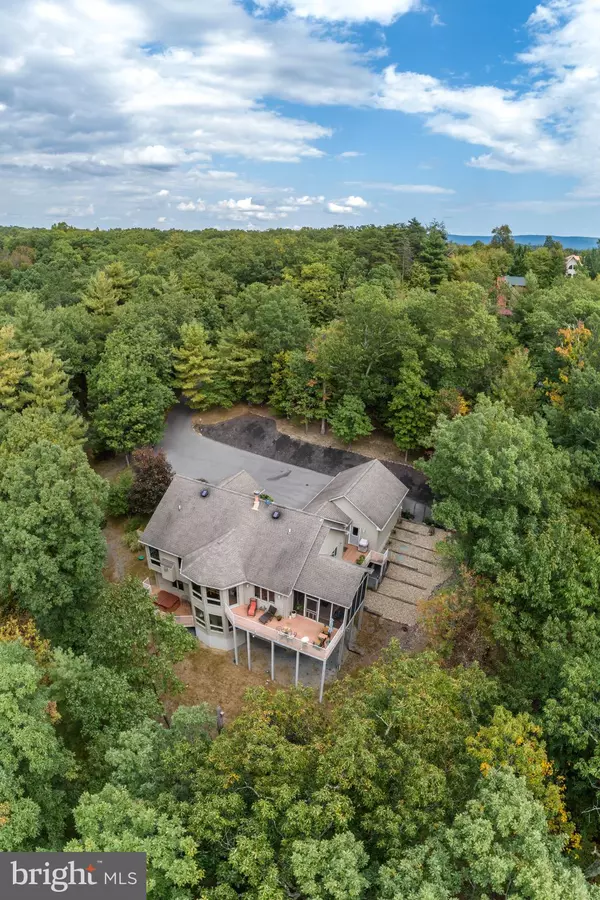$399,900
$399,900
For more information regarding the value of a property, please contact us for a free consultation.
564 MONTEVIDEO RD Berkeley Springs, WV 25411
3 Beds
3 Baths
4,864 SqFt
Key Details
Sold Price $399,900
Property Type Single Family Home
Sub Type Detached
Listing Status Sold
Purchase Type For Sale
Square Footage 4,864 sqft
Price per Sqft $82
Subdivision Cacapon South
MLS Listing ID WVMO117530
Sold Date 11/02/20
Style Ranch/Rambler
Bedrooms 3
Full Baths 2
Half Baths 1
HOA Fees $25/ann
HOA Y/N Y
Abv Grd Liv Area 2,544
Originating Board BRIGHT
Year Built 2004
Annual Tax Amount $1,709
Tax Year 2019
Lot Size 1.480 Acres
Acres 1.48
Property Description
Just under 5,000 finished sq ft.! Whether you're looking for your dream primary home or your retreat get-away home, this spectacular home will not disappoint! Gleaming hardwoods through the main level. Gourmet kitchen for the family member that enjoys the art of cuisine. Private setting surrounded by mature trees w/ a park like setting. Sit out on your screened in porch or deck and enjoy company, quiet times or just that morning cup of coffee. One level living can be achieved in this beautiful place as the Owner's suite is located on the main level along with all of your other conveniences. Evenings in the hot tub can be enjoyed with a nice bottle of wine during the summer months or while the snow is falling! Only 2 hours from Washington DC and just 30 minutes from Winchester. Cacapon South is a much sought after community. 6,000 acre Cacapon State park is just a short distance away, offering miles of hiking and bike trails, a 10 acre lake for swimming or finishing, interactive nature center, indoor pool/spa, fitness center and sitting area with fire pit. Cacapon Lodge is just finishing their multi-million dollar modernization of the lodge. Don't wait for this opportunity to treat yourself!
Location
State WV
County Morgan
Zoning 101
Rooms
Other Rooms Dining Room, Primary Bedroom, Kitchen, Family Room, Den, Laundry, Office, Recreation Room, Workshop, Primary Bathroom, Screened Porch
Basement Full
Main Level Bedrooms 1
Interior
Interior Features Built-Ins, Cedar Closet(s), Ceiling Fan(s), Dining Area, Entry Level Bedroom, Family Room Off Kitchen, Floor Plan - Open, Kitchen - Gourmet, Kitchen - Island, Pantry, Primary Bath(s), Stall Shower, Walk-in Closet(s), Water Treat System, WhirlPool/HotTub, Wood Floors
Hot Water Electric
Heating Heat Pump(s)
Cooling Central A/C
Flooring Hardwood, Ceramic Tile, Carpet
Fireplaces Number 2
Fireplaces Type Gas/Propane
Equipment Built-In Microwave, Cooktop, Dishwasher, Disposal, Dryer - Front Loading, Oven - Single, Refrigerator, Stainless Steel Appliances, Water Heater, Washer - Front Loading
Fireplace Y
Appliance Built-In Microwave, Cooktop, Dishwasher, Disposal, Dryer - Front Loading, Oven - Single, Refrigerator, Stainless Steel Appliances, Water Heater, Washer - Front Loading
Heat Source Electric, Natural Gas
Laundry Main Floor
Exterior
Parking Features Garage - Side Entry, Garage Door Opener
Garage Spaces 2.0
Water Access N
Street Surface Black Top
Accessibility None
Attached Garage 2
Total Parking Spaces 2
Garage Y
Building
Lot Description Backs to Trees, Landscaping, Partly Wooded, Private
Story 2
Sewer Public Septic
Water Well
Architectural Style Ranch/Rambler
Level or Stories 2
Additional Building Above Grade, Below Grade
New Construction N
Schools
School District Morgan County Schools
Others
Senior Community No
Tax ID 082A009900000000
Ownership Fee Simple
SqFt Source Assessor
Special Listing Condition Standard
Read Less
Want to know what your home might be worth? Contact us for a FREE valuation!

Our team is ready to help you sell your home for the highest possible price ASAP

Bought with Tammy White • Kesecker Realty, Inc.






