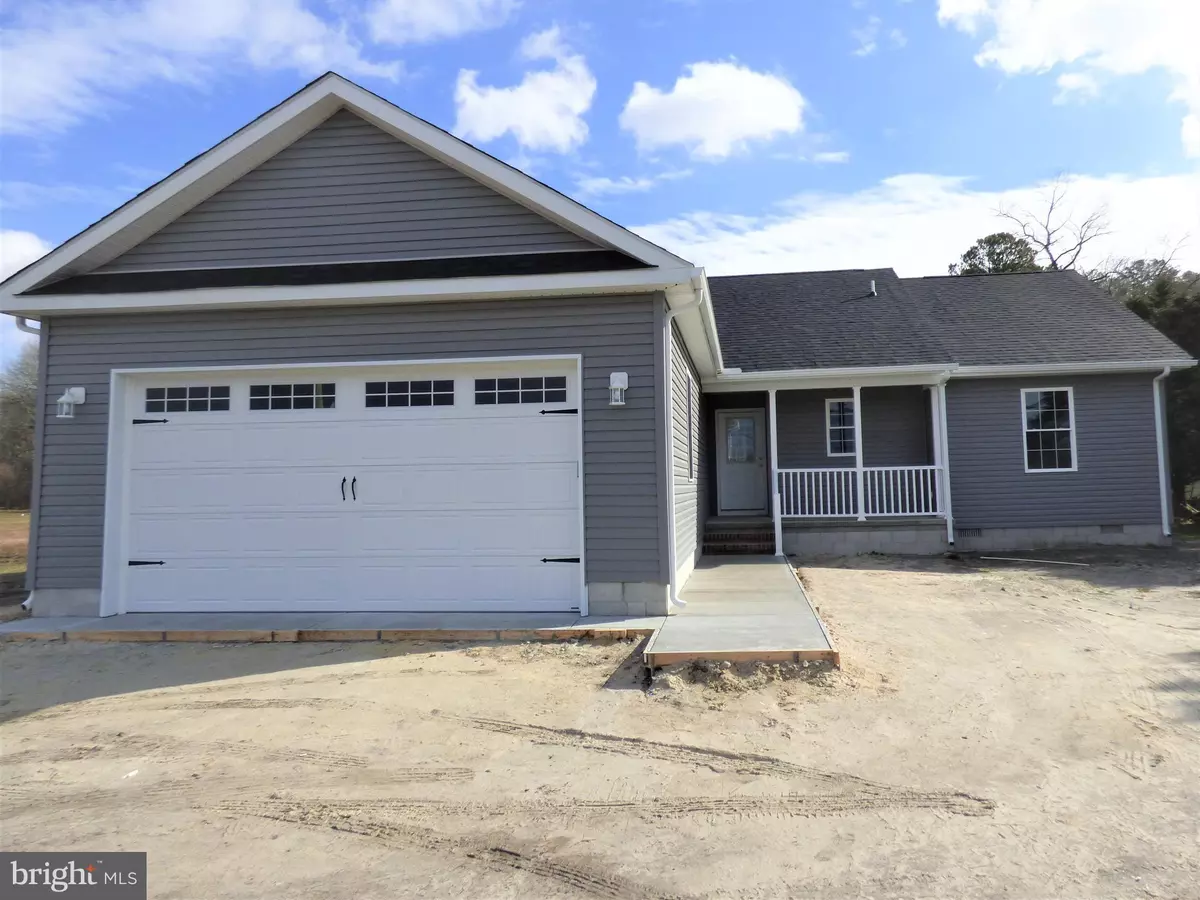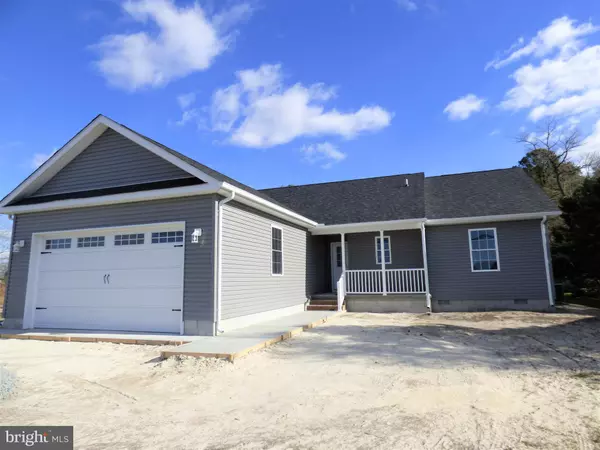$306,000
$306,000
For more information regarding the value of a property, please contact us for a free consultation.
137 CLAYTON AVE Frankford, DE 19945
3 Beds
2 Baths
1,506 SqFt
Key Details
Sold Price $306,000
Property Type Single Family Home
Sub Type Detached
Listing Status Sold
Purchase Type For Sale
Square Footage 1,506 sqft
Price per Sqft $203
Subdivision None Available
MLS Listing ID DESU176830
Sold Date 03/15/21
Style Contemporary,Ranch/Rambler
Bedrooms 3
Full Baths 2
HOA Y/N N
Abv Grd Liv Area 1,506
Originating Board BRIGHT
Year Built 2021
Annual Tax Amount $785
Tax Year 2021
Lot Size 0.630 Acres
Acres 0.63
Lot Dimensions 84 x 319 x 83 x 320
Property Description
Brand-new one-story ranch style home with three bedrooms, two full baths, situated on over a half acre (27,445 sqft) of land in Town of Frankford. Features an open floor plan, granite counter tops, stainless steel appliances, and ample room for entertaining and a fabulous back yard! The laundry room is conveniently located off the kitchen with access to the 2-car garage that has a ton of space for storage. The expansive master suite offers a master bath and spacious walk-in closet. Great room open concept and all-season sunroom that overlooks back yard to relax with friends and family. While being only a short 20 min drive to Bethany's beaches / Fenwick Island Beaches. This brand-new home will not last long! Town Sewer, Central Water, Town Trash. Low taxes.
Location
State DE
County Sussex
Area Dagsboro Hundred (31005)
Zoning TN
Rooms
Main Level Bedrooms 3
Interior
Interior Features Attic, Ceiling Fan(s), Combination Dining/Living, Combination Kitchen/Dining, Dining Area, Entry Level Bedroom, Floor Plan - Open, Recessed Lighting, Tub Shower, Upgraded Countertops, Walk-in Closet(s)
Hot Water Electric
Heating Heat Pump(s)
Cooling Central A/C, Ceiling Fan(s)
Flooring Laminated
Equipment Built-In Microwave, Built-In Range, Dishwasher, Oven/Range - Electric, Refrigerator, Stainless Steel Appliances, Washer/Dryer Hookups Only, Water Heater
Furnishings No
Fireplace N
Appliance Built-In Microwave, Built-In Range, Dishwasher, Oven/Range - Electric, Refrigerator, Stainless Steel Appliances, Washer/Dryer Hookups Only, Water Heater
Heat Source Electric
Laundry Main Floor
Exterior
Parking Features Garage - Front Entry, Garage Door Opener
Garage Spaces 6.0
Utilities Available Cable TV Available, Phone Available, Sewer Available, Water Available
Water Access N
Roof Type Architectural Shingle
Accessibility None
Attached Garage 2
Total Parking Spaces 6
Garage Y
Building
Lot Description Backs to Trees, Cleared, Not In Development
Story 1
Foundation Crawl Space
Sewer Public Sewer
Water Public
Architectural Style Contemporary, Ranch/Rambler
Level or Stories 1
Additional Building Above Grade
New Construction Y
Schools
School District Indian River
Others
Senior Community No
Tax ID 433-6.10-8.00
Ownership Fee Simple
SqFt Source Estimated
Special Listing Condition Standard
Read Less
Want to know what your home might be worth? Contact us for a FREE valuation!

Our team is ready to help you sell your home for the highest possible price ASAP

Bought with JOHN ZACHARIAS • Patterson-Schwartz-OceanView





