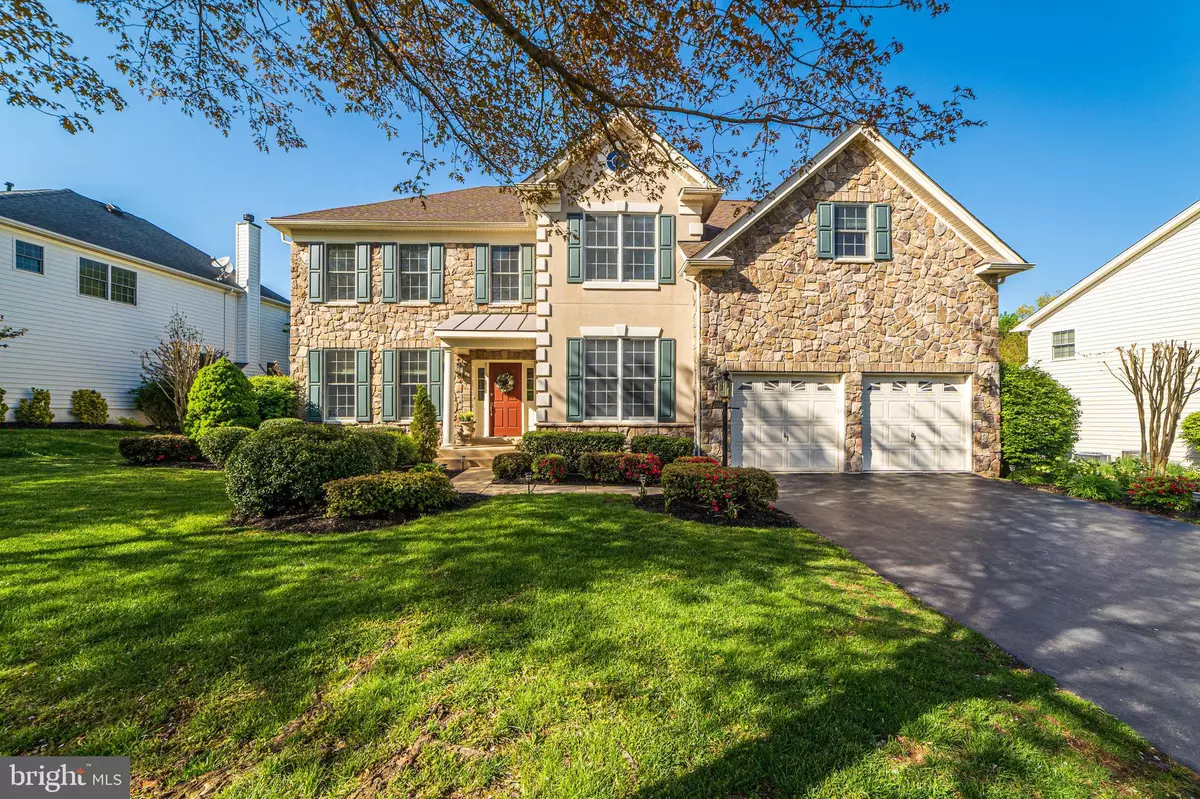$826,000
$775,000
6.6%For more information regarding the value of a property, please contact us for a free consultation.
15524 MELLON CT Haymarket, VA 20169
4 Beds
3 Baths
3,616 SqFt
Key Details
Sold Price $826,000
Property Type Single Family Home
Sub Type Detached
Listing Status Sold
Purchase Type For Sale
Square Footage 3,616 sqft
Price per Sqft $228
Subdivision Dominion Valley Country Club
MLS Listing ID VAPW521048
Sold Date 06/01/21
Style Traditional
Bedrooms 4
Full Baths 2
Half Baths 1
HOA Fees $160/mo
HOA Y/N Y
Abv Grd Liv Area 3,616
Originating Board BRIGHT
Year Built 2005
Annual Tax Amount $7,289
Tax Year 2021
Lot Size 0.306 Acres
Acres 0.31
Property Description
Immaculate French Country Manor Home updated in today's modern look, in highly sought-after Dominion Valley Country Club neighborhood is priced to Sell. Amenities including Arnold Palmer Signature Golf Corse, newly renovated Clubhouse, state-of-the-art Sports Pavilion, 5 swimming pools including an indoor pool, tennis and basketball courts, playgrounds, miles of walking/biking trails and two fishing ponds, add to a peaceful, country lifestyle. The stone and stucco façade offers a sophisticated look and the quiet cul-de-sac with mature trees gives the home a peaceful curb appeal. The home's backyard offers a view of the 12th Tee. Gleaming wood and tile floors on main level, draw you into the grand two-story foyer that opens to the sunny gourmet kitchen. With cherry cabinets, granite counters, and stainless-steel appliances, it's a kitchen any chef would love to create in it. The two-story family room features a stone fireplace and greenhouse extension featuring a skylight, and a second staircase. The home office has custom built-in bookshelves. The backyard boasts a large deck with a fantastic view of the 12th Tee. The Spacious primary Suite features a sitting room, a walk-in closet and a Luxurious MBA with a Jacuzzi tub and a skylight. Large secondary bedrooms on the Upper level and a hall bath with dual sinks, and a hallway that opens to the foyer below and the family room makes the second floor stunning! A huge unfinished walk-up basement with a full bathroom rough in is filled with endless possibilities.
Location
State VA
County Prince William
Zoning RPC
Rooms
Basement Unfinished
Interior
Hot Water Natural Gas
Heating Central
Cooling Central A/C
Flooring Hardwood, Tile/Brick, Other
Fireplaces Number 1
Heat Source Natural Gas
Exterior
Parking Features Garage Door Opener
Garage Spaces 2.0
Water Access N
Roof Type Architectural Shingle
Accessibility 2+ Access Exits
Attached Garage 2
Total Parking Spaces 2
Garage Y
Building
Story 3
Sewer Public Sewer
Water Public
Architectural Style Traditional
Level or Stories 3
Additional Building Above Grade
New Construction N
Schools
Elementary Schools Alvey
Middle Schools Ronald Wilson Regan
High Schools Battlefield
School District Prince William County Public Schools
Others
Senior Community No
Tax ID 7298-56-0247
Ownership Fee Simple
SqFt Source Assessor
Horse Property N
Special Listing Condition Standard
Read Less
Want to know what your home might be worth? Contact us for a FREE valuation!

Our team is ready to help you sell your home for the highest possible price ASAP

Bought with Bonnie D Harrison • Century 21 Redwood Realty





