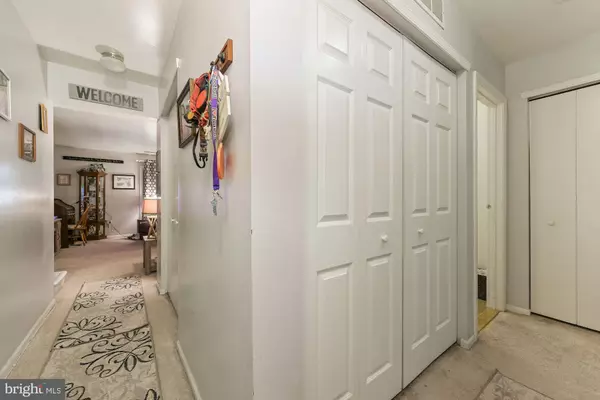$157,500
$155,000
1.6%For more information regarding the value of a property, please contact us for a free consultation.
2 SHEFFIELD DR Marlton, NJ 08053
2 Beds
2 Baths
995 SqFt
Key Details
Sold Price $157,500
Property Type Condo
Sub Type Condo/Co-op
Listing Status Sold
Purchase Type For Sale
Square Footage 995 sqft
Price per Sqft $158
Subdivision Oak Hollow
MLS Listing ID NJBL384460
Sold Date 01/05/21
Style Ranch/Rambler,Traditional
Bedrooms 2
Full Baths 2
Condo Fees $300/ann
HOA Fees $215/mo
HOA Y/N Y
Abv Grd Liv Area 995
Originating Board BRIGHT
Year Built 1987
Annual Tax Amount $4,253
Tax Year 2020
Lot Dimensions 0.00 x 0.00
Property Description
They're selling fast in Oak Hollow and this one will too! Enter into a hall foyer that leads to the open concept Living Room, Dining Area & Kitchen. Nicely laid out kitchen with neutral cabinets, floor & tile back splash. A center island adds more storage and room for bar stools for your morning coffee. Off these rooms through sliding doors is a patio and large storage closet. On the other side of the condo are the 2 large bedrooms. The master bedroom has a full bath & 2 closets. The other full bath is in the hall across from the 2nd. bedroom. Laundry area is also located across from the bedrooms. Heater and AC are only 8 yrs old. Vinyl replacement windows throughout. Lots to do in the community of Kings Grant. Come be a part of the lifestyle.
Location
State NJ
County Burlington
Area Evesham Twp (20313)
Zoning RD-1
Rooms
Main Level Bedrooms 2
Interior
Hot Water Natural Gas
Heating Forced Air
Cooling Central A/C
Equipment Built-In Range, Dishwasher, Dryer, Exhaust Fan, Oven/Range - Electric, Range Hood, Refrigerator, Washer
Fireplace N
Window Features Double Pane,Replacement,Vinyl Clad
Appliance Built-In Range, Dishwasher, Dryer, Exhaust Fan, Oven/Range - Electric, Range Hood, Refrigerator, Washer
Heat Source Natural Gas
Laundry Main Floor
Exterior
Amenities Available Basketball Courts, Beach, Boat Ramp, Club House, Community Center, Tennis Courts, Water/Lake Privileges
Water Access N
Accessibility None
Garage N
Building
Story 1
Sewer Public Sewer
Water Public
Architectural Style Ranch/Rambler, Traditional
Level or Stories 1
Additional Building Above Grade, Below Grade
New Construction N
Schools
Elementary Schools Richard L. Rice School
Middle Schools Marlton Middle M.S.
High Schools Cherokee H.S.
School District Lenape Regional High
Others
HOA Fee Include Common Area Maintenance,Lawn Maintenance,Snow Removal,Trash
Senior Community No
Tax ID 13-00051 57-00001-C0076
Ownership Condominium
Acceptable Financing Cash, Conventional
Listing Terms Cash, Conventional
Financing Cash,Conventional
Special Listing Condition Standard
Read Less
Want to know what your home might be worth? Contact us for a FREE valuation!

Our team is ready to help you sell your home for the highest possible price ASAP

Bought with Daniel E Yasenchak • BHHS Fox & Roach-Cherry Hill





