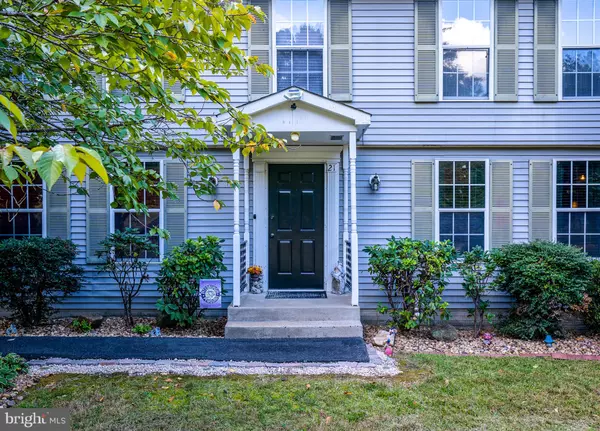$455,000
$465,000
2.2%For more information regarding the value of a property, please contact us for a free consultation.
21 HULVEY DR Stafford, VA 22556
4 Beds
3 Baths
2,200 SqFt
Key Details
Sold Price $455,000
Property Type Single Family Home
Sub Type Detached
Listing Status Sold
Purchase Type For Sale
Square Footage 2,200 sqft
Price per Sqft $206
Subdivision Bald Eagle Hills
MLS Listing ID VAST2015472
Sold Date 11/03/22
Style Colonial
Bedrooms 4
Full Baths 2
Half Baths 1
HOA Y/N N
Abv Grd Liv Area 2,200
Originating Board BRIGHT
Year Built 1988
Annual Tax Amount $2,600
Tax Year 2022
Lot Size 1.689 Acres
Acres 1.69
Property Description
Amazing Location! Feel like you're living in the country, surrounded by mature trees on a 1.69-acre property, when you're only a 1-minute drive to the Quantico TBS gate and less than a 5-minute drive to the I-95 commuter lot, restaurants, and shopping. No HOA so bring your chickens, RV, and boat.! Step inside this 2-level, 4-bedroom Colonial to original wood flooring and natural lightening that flows throughout the main level, a convenient powder room, a large open eat-in kitchen that overlooks the back yard, a family room with a fireplace, formal dining room, and a great room that could be used as an office or playroom. Upstairs is a large owner's ensuite with attic access and 2 walk-in closets. There are 3 additional large bedrooms, each with great closet space. The garage is huge, with room for 2 cars and plenty of storage space. The backyard is ¾ fenced-in (neighbors fence on each side), with mature trees, room for a large garden, and plenty of space for entertaining, sports, or even a pool! You will enjoy relaxing or grilling on the deck, sharing campfire stories, and roasting marshmallows by the fire pit. Plenty of parking with extra space for an RV, boat, camper, or vehicles. Recent updates include a new HVAC in 2016 and a 50-gallon hot water tank in 2022. This home includes an American Home Shield Home Warranty. So many opportunities for updates and to make this the home you've dreamed of.
Location
State VA
County Stafford
Zoning A2
Interior
Interior Features Attic, Breakfast Area, Carpet, Ceiling Fan(s), Combination Kitchen/Dining, Dining Area, Family Room Off Kitchen, Floor Plan - Traditional, Kitchen - Table Space, Primary Bath(s), Pantry, Walk-in Closet(s), Window Treatments, Wood Floors
Hot Water Electric
Heating Heat Pump(s)
Cooling Central A/C
Flooring Carpet, Wood, Vinyl
Equipment Dishwasher, Disposal, Dryer, Refrigerator, Stove, Water Heater
Appliance Dishwasher, Disposal, Dryer, Refrigerator, Stove, Water Heater
Heat Source Electric
Laundry Upper Floor
Exterior
Parking Features Garage - Front Entry
Garage Spaces 8.0
Water Access N
Accessibility None
Attached Garage 2
Total Parking Spaces 8
Garage Y
Building
Story 2
Foundation Slab
Sewer Grinder Pump, Public Sewer
Water Well
Architectural Style Colonial
Level or Stories 2
Additional Building Above Grade, Below Grade
New Construction N
Schools
School District Stafford County Public Schools
Others
Senior Community No
Tax ID 20H 1 12
Ownership Fee Simple
SqFt Source Assessor
Acceptable Financing Conventional, FHA, VA, Cash
Listing Terms Conventional, FHA, VA, Cash
Financing Conventional,FHA,VA,Cash
Special Listing Condition Standard
Read Less
Want to know what your home might be worth? Contact us for a FREE valuation!

Our team is ready to help you sell your home for the highest possible price ASAP

Bought with Jody Fisher • INK Homes and Lifestyle, LLC.






