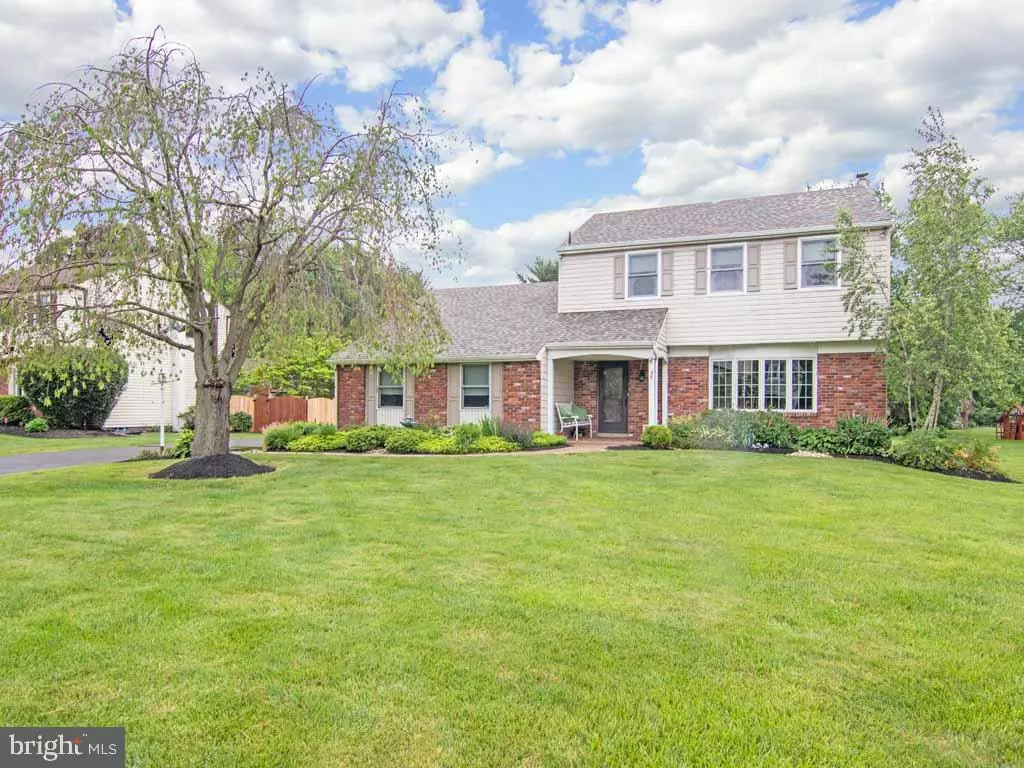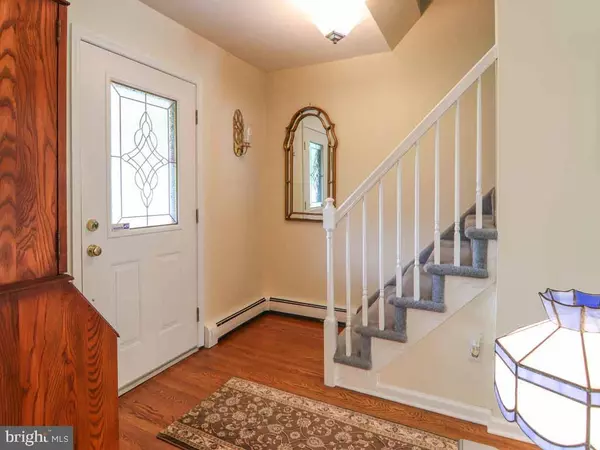$520,000
$500,000
4.0%For more information regarding the value of a property, please contact us for a free consultation.
75 KAREN RD Holland, PA 18966
5 Beds
4 Baths
2,639 SqFt
Key Details
Sold Price $520,000
Property Type Single Family Home
Sub Type Detached
Listing Status Sold
Purchase Type For Sale
Square Footage 2,639 sqft
Price per Sqft $197
Subdivision None Available
MLS Listing ID PABU499164
Sold Date 08/24/20
Style Colonial,Traditional
Bedrooms 5
Full Baths 3
Half Baths 1
HOA Y/N N
Abv Grd Liv Area 2,639
Originating Board BRIGHT
Year Built 1973
Annual Tax Amount $7,594
Tax Year 2020
Lot Size 0.710 Acres
Acres 0.71
Lot Dimensions 93.00 x 244.00
Property Description
Welcome home to this amazing colonial. Enter through the stained glass door to the open hallway. The oversized dining room offers recessed lights, hardwood floors, and a stunning bay window. Walk around the corner to the Living room with gleaming hardwood, is actually reversed with the current DR. The kitchen is a cooks dream with Thermador wall ovens/convection cooking/ built-in microwave. Loads of counter space for prep work and entertaining. Sliding glass doors take you of the kitchen to a large patio area. The family room flows off the kitchen area and is flanked by a large stone propane fireplace. Another set of doors take you to a large screened sunroom. The laundry room is off the family room with a separate outside entrance to the driveway. An updated powder room complete this corner of the home. The in-law suite is a step down off the main house LR. There is a generous sized sitting area. This flows into the private kitchen space and full bath of the suite. There is a nice sized bedroom with window unit. Side entrance to the patio for complete privacy and entry. Upstairs are 4 large bedrooms flooded with natural light. The master has a private en-suite bath with stall shower. The bedrooms all have hardwood floors under the carpeting. Generous closet space in each room plus an oversized linen closet in the hallway. The partially finished basement is clean and neat. The home has been meticulously maintained by the owners featured all wood Marvin windows, This lot is large and level. Loads of space to roam and play. Flanked by woods in the rear giving it lots of privacy. Come make this your home today
Location
State PA
County Bucks
Area Northampton Twp (10131)
Zoning R2
Rooms
Other Rooms Living Room, Dining Room, Primary Bedroom, Bedroom 2, Bedroom 3, Bedroom 4, Kitchen, Family Room, In-Law/auPair/Suite, Laundry
Basement Full
Main Level Bedrooms 1
Interior
Interior Features 2nd Kitchen, Built-Ins, Carpet, Ceiling Fan(s), Family Room Off Kitchen, Floor Plan - Traditional, Tub Shower, Walk-in Closet(s), Wood Floors, Entry Level Bedroom, Efficiency, Formal/Separate Dining Room, Kitchen - Gourmet, Primary Bath(s)
Hot Water Oil
Heating Baseboard - Hot Water
Cooling Central A/C
Flooring Hardwood, Ceramic Tile, Carpet
Fireplaces Number 1
Fireplaces Type Stone
Equipment Built-In Microwave, Built-In Range, Cooktop, Dishwasher, Disposal
Fireplace Y
Appliance Built-In Microwave, Built-In Range, Cooktop, Dishwasher, Disposal
Heat Source Oil
Laundry Main Floor
Exterior
Exterior Feature Porch(es), Screened
Parking Features Garage - Side Entry, Garage Door Opener, Inside Access
Garage Spaces 6.0
Utilities Available Cable TV
Water Access N
Roof Type Architectural Shingle
Accessibility None
Porch Porch(es), Screened
Attached Garage 2
Total Parking Spaces 6
Garage Y
Building
Story 2
Sewer Public Sewer
Water Public
Architectural Style Colonial, Traditional
Level or Stories 2
Additional Building Above Grade, Below Grade
New Construction N
Schools
High Schools Council Rock High School South
School District Council Rock
Others
Pets Allowed Y
Senior Community No
Tax ID 31-063-185
Ownership Fee Simple
SqFt Source Estimated
Acceptable Financing Conventional, Cash, VA
Horse Property N
Listing Terms Conventional, Cash, VA
Financing Conventional,Cash,VA
Special Listing Condition Standard
Pets Allowed No Pet Restrictions
Read Less
Want to know what your home might be worth? Contact us for a FREE valuation!

Our team is ready to help you sell your home for the highest possible price ASAP

Bought with Nancy Aulett • Keller Williams Real Estate-Langhorne





