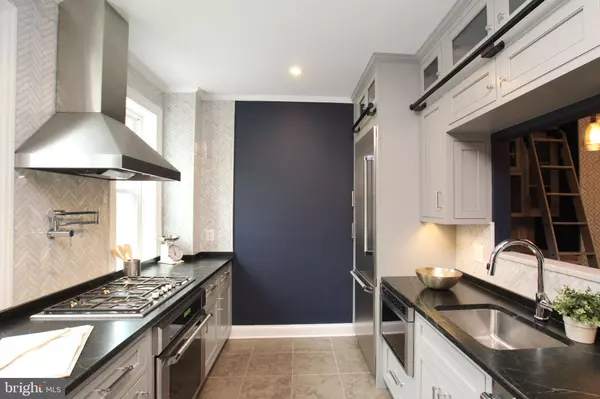$730,000
$750,000
2.7%For more information regarding the value of a property, please contact us for a free consultation.
506 S 22ND ST Philadelphia, PA 19146
3 Beds
2 Baths
1,506 SqFt
Key Details
Sold Price $730,000
Property Type Townhouse
Sub Type Interior Row/Townhouse
Listing Status Sold
Purchase Type For Sale
Square Footage 1,506 sqft
Price per Sqft $484
Subdivision Fitler Square
MLS Listing ID PAPH874168
Sold Date 07/10/20
Style Traditional
Bedrooms 3
Full Baths 2
HOA Y/N N
Abv Grd Liv Area 1,506
Originating Board BRIGHT
Year Built 1915
Annual Tax Amount $7,444
Tax Year 2020
Lot Size 717 Sqft
Acres 0.02
Lot Dimensions 15.58 x 46.00
Property Description
Behind a traditional exterior lies a beautifully maintained home where every design detail was carefully curated and every customization was executed with the utmost attention to both form and function. A classic red front door opens into the smart reverse layout that puts the stunning kitchen front and center where it belongs. Stone floors, soapstone countertops with bullnose edge and a full-wall marble herringbone backsplash meet a stainless steel Thermador appliance package including five-burner cooktop, separate oven and built-in microwave drawer; a pot filler and touch faucet. But the real showstopper here is the library ladder that keeps within reach every inch of the custom floor-to-ceiling cabinetry, framing a large passthrough window with marble sill. The open living/dining room couldn t be more ready-to-entertain: The chic navy and gray palette, Walker Zanger marble-tiled gas fireplace, crown molding and marble-topped dry bar with double wine fridge all wow at first glance, but what you don t see is just as good: The custom cabinetry with second library ladder rail hides away a coat closet and entertainment system wiring. Custom Marvin French doors seamlessly tie the large bricked patio together with the indoor space. The new white oak hardwood floors on the main floor have been stained to perfectly match the originals upstairs, where there are two guest bedrooms with good closet space off a hallway with three schoolhouse lights. The first has an extra-wide window with extra-deep sill, and the larger second bedroom has two eastern-facing windows. The hall bath features Restoration Hardware accessories, a soaking tub with full-wall subway tile tub surround and metallic tile inlay, and a recessed marble-topped vanity with Porcher sink and full-wall metallic tile backsplash. Up on the third floor is the completely renovated master suite, where the soaring vaulted ceilings feature a skylight in both the bedroom and en-suite bath. The serene bedroom feels large even with a king-size bed and has a dramatic Restoration Hardware drum light fixture, two custom built-in shelves and a remote-controlled shade for the skylight. Through an arched doorway is a windowed corridor with two large schoolhouse pendants, large double closets with custom organizers, a sweet built-in storage bench and a frosted transom window into the bath. The just-as-serene bathroom features radiant heated porcelain tile floors, subway tile surrounding a six-foot Kohler tub with Grohe fixtures, an oversize vanity and more Restoration Hardware accessories. Located in the heart of Fitler Square and in the Greenfield elementary school catchment, this home allows easy access to Philadelphia's finest dining and retail, not to mention Rittenhouse and Fitler Square parks and the Schuylkill River Trail and park.
Location
State PA
County Philadelphia
Area 19146 (19146)
Zoning RSA5
Rooms
Basement Full
Interior
Heating Forced Air
Cooling Central A/C
Heat Source Natural Gas
Exterior
Water Access N
Accessibility None
Garage N
Building
Story 3
Sewer Public Sewer
Water Public
Architectural Style Traditional
Level or Stories 3
Additional Building Above Grade, Below Grade
New Construction N
Schools
Elementary Schools Greenfield Albert
School District The School District Of Philadelphia
Others
Senior Community No
Tax ID 303095300
Ownership Fee Simple
SqFt Source Assessor
Special Listing Condition Standard, Third Party Approval
Read Less
Want to know what your home might be worth? Contact us for a FREE valuation!

Our team is ready to help you sell your home for the highest possible price ASAP

Bought with Frank L DeFazio • BHHS Fox & Roach-Center City Walnut





